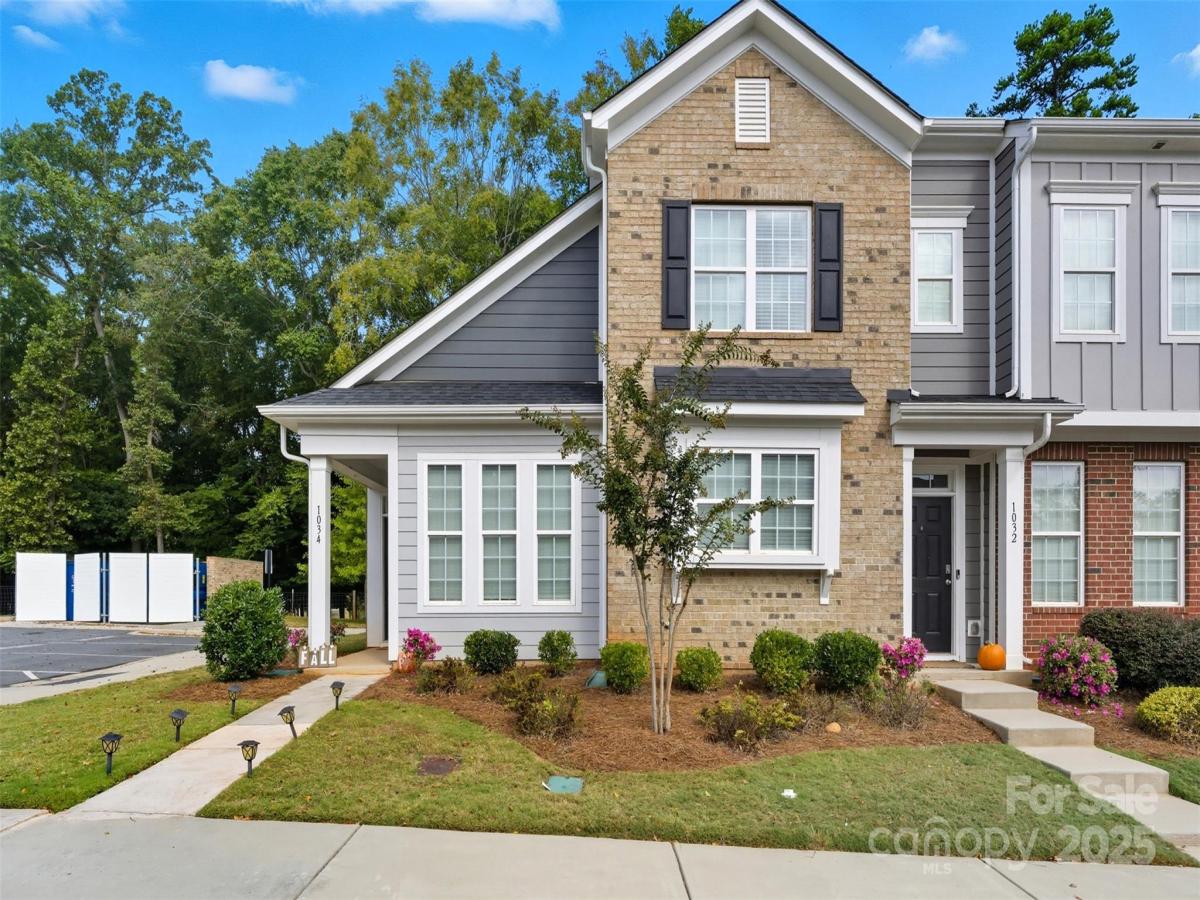$300,000
1034 Beatty Woods Drive
Belmont, NC, 28012
This stunning 3 bedroom/2.5 bath end-unit townhome in the heart of Belmont is ready to welcome you home! Passing through the charming covered front porch, you’ll find an open, sun-drenched main level featuring soaring vaulted ceilings and extra windows that only an end unit can offer. The bright living room flows seamlessly into the breakfast area and beautifully appointed kitchen, complete with a massive island, SS appliances and abundant cabinet and counter space — perfect for both everyday living or entertaining. Enjoy indoor-outdoor living with a spacious back patio and fully fenced backyard. The main-level primary suite offers a private retreat with an en-suite bathroom and a custom walk-in closet designed to maximize storage. Upstairs, two generously sized bedrooms share a full bath, ideal for guests or family. HOA dues include water and lawn maintenance, so you can move right in and enjoy a low-maintenance lifestyle. Located just minutes from charming downtown Belmont, with quick access to I-485, Charlotte Douglas International Airport, the US National Whitewater Center and Uptown Charlotte — this home delivers unbeatable convenience and style!
Listing Provided Courtesy of Clay Caudill
Property Details
Price:
$300,000
MLS #:
CAR4301170
Status:
Pending
Beds:
3
Baths:
3
Type:
Townhouse
Subdivision:
Beatty Woods
Listed Date:
Sep 30, 2025
Finished Sq Ft:
1,305
Lot Size:
1,742 sqft / 0.04 acres (approx)
Year Built:
2021
Schools
Elementary School:
Unspecified
Middle School:
Unspecified
High School:
Unspecified
Interior
Appliances
Dishwasher, Electric Range, Microwave, Refrigerator
Bathrooms
2 Full Bathrooms, 1 Half Bathroom
Cooling
Central Air
Flooring
Carpet, Tile, Vinyl
Heating
Heat Pump
Laundry Features
Laundry Closet, Main Level
Exterior
Architectural Style
Modern
Community Features
Dog Park, Sidewalks, Street Lights, Walking Trails
Construction Materials
Brick Full
Exterior Features
In-Ground Irrigation, Lawn Maintenance
Parking Features
Parking Space(s)
Financial
HOA Fee
$132
HOA Frequency
Monthly
HOA Name
CSI
The mission of Dupont Real Estate is to provide professional representation to buyers and sellers in their real estate transactions to make the emotional and important transaction into a pleasant and smooth experience. We have over 40 years of combined business and real estate-related experience. We are full of energy, love challenges, and take pride in meeting all our clients’ time constraints. The proof of our success is the number of past clients who are the foundation of our business. Ou…
More About FrancineMortgage Calculator
Map
Community
- Address1034 Beatty Woods Drive Belmont NC
- SubdivisionBeatty Woods
- CityBelmont
- CountyGaston
- Zip Code28012
Subdivisions in Belmont
- 1776 Gastonia
- Abbington
- Aberfoyle
- Adams Bluff
- Amberley
- Armstrong Heights
- Beatty Woods
- Belle Meade
- Belmont
- Belmont Crossing
- Belmont Reserve
- Belwood
- Carolina Riverside
- Catawba Cove
- Catawba Heights
- Central Park South
- Chronicle Mills
- Cottonwood
- Davis Park
- Downtown
- Eagle Park
- Forest Bay
- Franklin Park
- Garibaldi Ridge
- Hawthorne
- Idlewild
- J Q Hall
- Lake Mist
- Lake Wylie
- Lakewood
- Laurel Walk
- Lincoln Park
- Linford Park
- Maryville
- McLean – South Shore
- McLean Hunts Point
- McLean Overlake
- Misty Waters
- Morgans Branch
- Morningside
- Moss Haven
- Overlake
- Paradise Point
- Pebble Creek
- Point Crossing
- Reflection Park
- Reflection Pointe
- Reflections
- Reid Park
- River Lakes
- River Ridge
- Riverside Drive
- Rock Springs
- Seven Oaks
- Smith Farm
- South Hill
- South Hill Estate
- South Point Ridge
- South Point Village
- Southwood Arms Condos
- Stowe Pointe
- The Conservancy at McLean
- The Courtyards at Cramerton
- Timberlake
- Villages at South Fork
- W G Rhyne
- Water Edge
- Waters Edge
- Woodend
Similar Listings Nearby
Property Summary
- Located in the Beatty Woods subdivision, 1034 Beatty Woods Drive Belmont NC is a Townhouse for sale in Belmont, NC, 28012. It is listed for $300,000 and features 3 beds, 3 baths, and has approximately 1,305 square feet of living space, and was originally constructed in 2021. The current price per square foot is $230. The average price per square foot for Townhouse listings in Belmont is $230. The average listing price for Townhouse in Belmont is $397,959. To schedule a showing of MLS#car4301170 at 1034 Beatty Woods Drive in Belmont, NC, contact your Dupont Real Estate agent at 704-506-8816.

1034 Beatty Woods Drive
Belmont, NC


