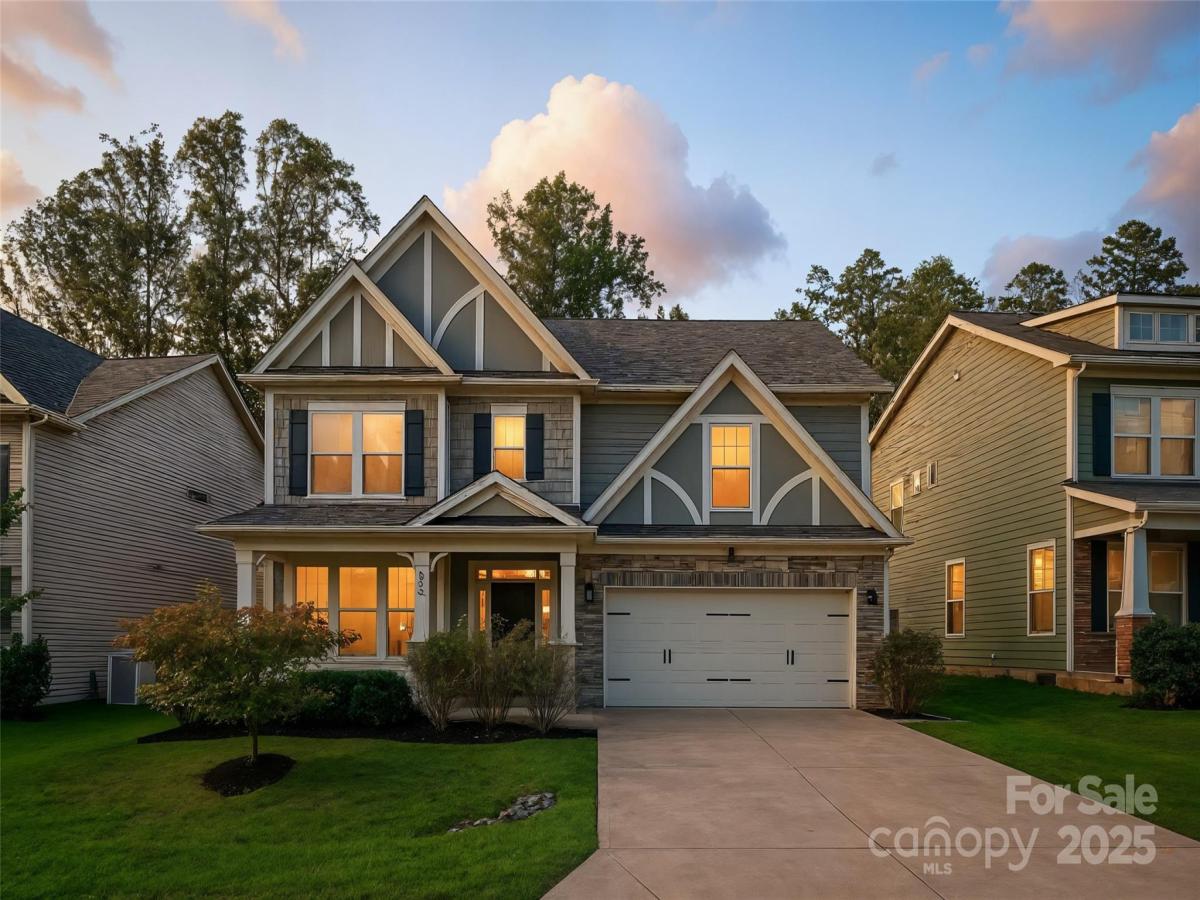$510,000
1032 Moonlight Mist Road
Belmont, NC, 28012
**Primary bed carpet to be replaced this week with same flooring througout main level**Step inside this beautiful home and experience a floor plan that blends everyday comfort and thoughtful design with a main level primary suite and three spacious bedrooms upstairs, a loft, and a huge bonus room that could easily become a fifth bedroom. The open kitchen is a showstopper, featuring quartz countertops, double ovens, and soft-close drawers that flows seamlessly into the living area (with state of the art surround sound). The main level also offers a dedicated formal dining or office space. Outside is your own private retreat: a fenced yard with an extended patio, multiple varieties of roses, blackberry and raspberry bushes, and even a peach tree. Neighborhood perks include a pool, playground, and RV/boat storage (check with HOA for availability). Convenient to shopping, dining, and only 6 minutes to Lake Wylie’s boat ramp. Refrigerator, washer, dryer, and deep freezer convey.
Listing Provided Courtesy of Courtney Martin
Property Details
Price:
$510,000
MLS #:
CAR4291942
Status:
Active
Beds:
5
Baths:
3
Type:
Single Family
Subtype:
Single Family Residence
Subdivision:
Morgans Branch
Listed Date:
Aug 18, 2025
Finished Sq Ft:
2,822
Lot Size:
6,534 sqft / 0.15 acres (approx)
Year Built:
2019
Schools
Elementary School:
Belmont Central
Middle School:
Belmont
High School:
South Point (NC)
Interior
Appliances
Dishwasher, Disposal, Double Oven, Dryer, Gas Cooktop, Microwave, Refrigerator, Washer, Washer/Dryer
Bathrooms
2 Full Bathrooms, 1 Half Bathroom
Cooling
Central Air, Electric
Flooring
Carpet
Heating
Natural Gas
Laundry Features
Laundry Room
Exterior
Construction Materials
Fiber Cement
Parking Features
Attached Garage
Roof
Architectural Shingle
Security Features
Carbon Monoxide Detector(s), Smoke Detector(s)
Financial
HOA Fee
$213
HOA Frequency
Quarterly
HOA Name
Hawthorne Management
The mission of Dupont Real Estate is to provide professional representation to buyers and sellers in their real estate transactions to make the emotional and important transaction into a pleasant and smooth experience. We have over 40 years of combined business and real estate-related experience. We are full of energy, love challenges, and take pride in meeting all our clients’ time constraints. The proof of our success is the number of past clients who are the foundation of our business. Ou…
More About FrancineMortgage Calculator
Map
Current real estate data for Single Family in Belmont as of Nov 26, 2025
190
Single Family Listed
99
Avg DOM
264
Avg $ / SqFt
$648,650
Avg List Price
Community
- Address1032 Moonlight Mist Road Belmont NC
- SubdivisionMorgans Branch
- CityBelmont
- CountyGaston
- Zip Code28012
Subdivisions in Belmont
- 1776 Gastonia
- Abbington
- Aberfoyle
- Adams Bluff
- Amberley
- Armstrong Heights
- Beatty Woods
- Belle Meade
- Belmont
- Belmont Crossing
- Belmont Reserve
- Belwood
- Carolina Riverside
- Catawba Cove
- Catawba Heights
- Central Park South
- Chronicle Mills
- Cottonwood
- Davis Park
- Downtown
- Eagle Park
- Forest Bay
- Franklin Park
- Garibaldi Ridge
- Hawthorne
- Idlewild
- J Q Hall
- Lake Mist
- Lake Wylie
- Lakewood
- Laurel Walk
- Lincoln Park
- Linford Park
- Maryville
- McLean – South Shore
- McLean Hunts Point
- McLean Overlake
- Misty Waters
- Morgans Branch
- Morningside
- Moss Haven
- Overlake
- Paradise Point
- Pebble Creek
- Point Crossing
- Reflection Park
- Reflection Pointe
- Reflections
- Reid Park
- River Lakes
- River Ridge
- Riverside Drive
- Rock Springs
- Seven Oaks
- Smith Farm
- South Hill
- South Hill Estate
- South Point Ridge
- South Point Village
- Southwood Arms Condos
- Stowe Pointe
- The Conservancy at McLean
- The Courtyards at Cramerton
- Timberlake
- Villages at South Fork
- W G Rhyne
- Water Edge
- Waters Edge
- Woodend
Similar Listings Nearby
Property Summary
- Located in the Morgans Branch subdivision, 1032 Moonlight Mist Road Belmont NC is a Single Family for sale in Belmont, NC, 28012. It is listed for $510,000 and features 5 beds, 3 baths, and has approximately 2,822 square feet of living space, and was originally constructed in 2019. The current price per square foot is $181. The average price per square foot for Single Family listings in Belmont is $264. The average listing price for Single Family in Belmont is $648,650. To schedule a showing of MLS#car4291942 at 1032 Moonlight Mist Road in Belmont, NC, contact your Dupont Real Estate agent at 704-506-8816.

1032 Moonlight Mist Road
Belmont, NC


