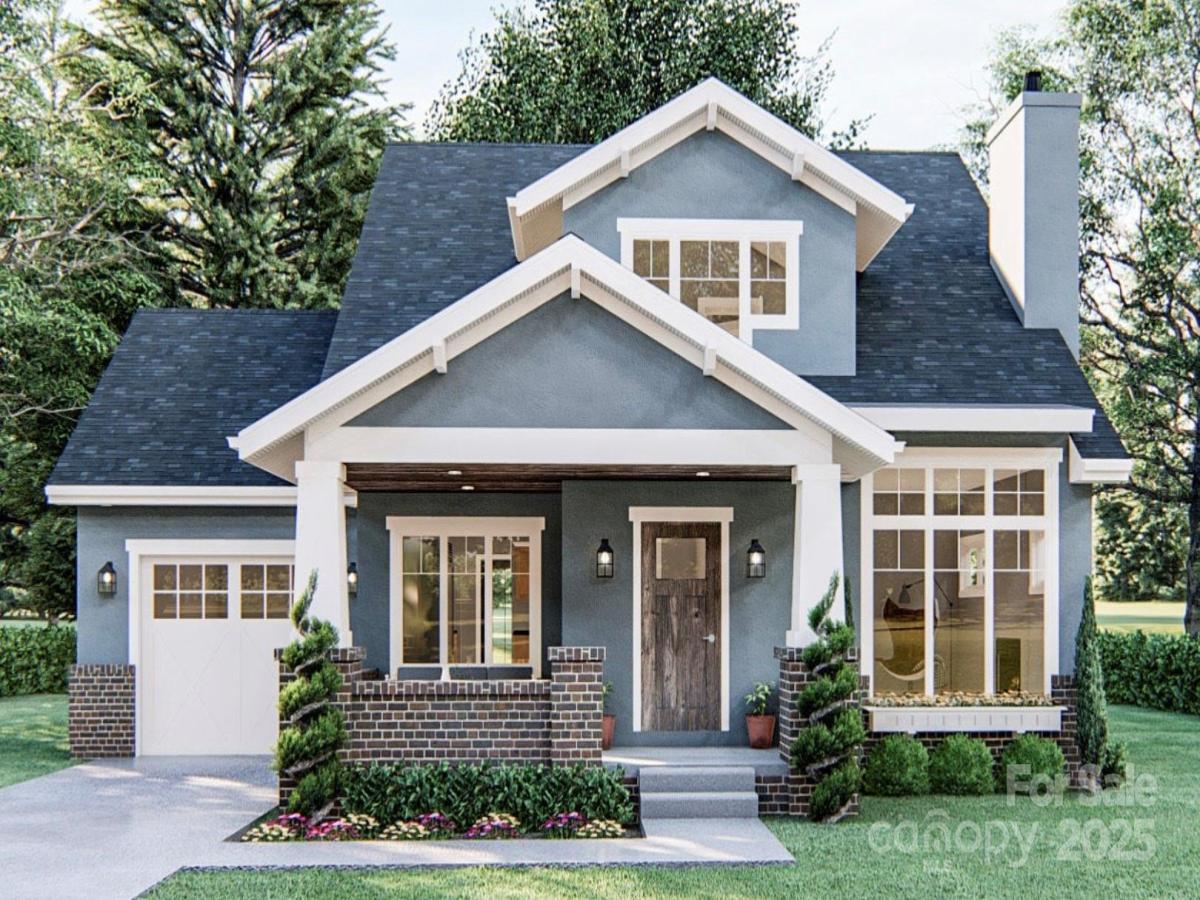$549,000
12 Barnes Drive
Belmont, NC, 28012
This beautiful home will offer the timeless charm of a Craftsman cottage with all the modern comforts today’s buyers expect, once it is completed. Incredible curb appeal and thoughtful design throughout. it’s the perfect blend of style and functionality.
An open-concept layout that lives larger than its footprint. The family room, dining area, and kitchen flow seamlessly together—ideal for entertaining or everyday living. A cozy fireplace anchors the living room, while the kitchen features a spacious island. Perfect for casual dining and gathering.
The main-floor primary suite offers a relaxing retreat with dual vanities, a walk-in shower, and a generous walk-in closet with direct access to the laundry room for added convenience.
Upstairs, you’ll find two additional bedrooms, each with its own walk-in closet, and a shared full bath just steps away. A one-car garage that leads into a mudroom. All of this and close to downtown Belmont, and all that it has to offer.
An open-concept layout that lives larger than its footprint. The family room, dining area, and kitchen flow seamlessly together—ideal for entertaining or everyday living. A cozy fireplace anchors the living room, while the kitchen features a spacious island. Perfect for casual dining and gathering.
The main-floor primary suite offers a relaxing retreat with dual vanities, a walk-in shower, and a generous walk-in closet with direct access to the laundry room for added convenience.
Upstairs, you’ll find two additional bedrooms, each with its own walk-in closet, and a shared full bath just steps away. A one-car garage that leads into a mudroom. All of this and close to downtown Belmont, and all that it has to offer.
Listing Provided Courtesy of Holly Nieberline
Property Details
Price:
$549,000
MLS #:
CAR4284714
Status:
Active
Beds:
3
Baths:
3
Type:
Single Family
Subtype:
Single Family Residence
Listed Date:
Jul 23, 2025
Finished Sq Ft:
1,836
Lot Size:
12,197 sqft / 0.28 acres (approx)
Year Built:
2025
Schools
Elementary School:
Page
Middle School:
Belmont
High School:
South Point (NC)
Interior
Appliances
Dishwasher, Gas Range, Tankless Water Heater
Bathrooms
2 Full Bathrooms, 1 Half Bathroom
Cooling
Central Air
Flooring
Tile, Vinyl
Heating
Forced Air
Laundry Features
Electric Dryer Hookup, Laundry Room, Main Level, Washer Hookup
Exterior
Construction Materials
Fiber Cement
Parking Features
Driveway, Attached Garage
Financial
The mission of Dupont Real Estate is to provide professional representation to buyers and sellers in their real estate transactions to make the emotional and important transaction into a pleasant and smooth experience. We have over 40 years of combined business and real estate-related experience. We are full of energy, love challenges, and take pride in meeting all our clients’ time constraints. The proof of our success is the number of past clients who are the foundation of our business. Ou…
More About FrancineMortgage Calculator
Map
Current real estate data for Single Family in Belmont as of Nov 26, 2025
190
Single Family Listed
99
Avg DOM
264
Avg $ / SqFt
$648,650
Avg List Price
Community
- Address12 Barnes Drive Belmont NC
- Subdivisionnone
- CityBelmont
- CountyGaston
- Zip Code28012
Subdivisions in Belmont
- 1776 Gastonia
- Abbington
- Aberfoyle
- Adams Bluff
- Amberley
- Armstrong Heights
- Beatty Woods
- Belle Meade
- Belmont
- Belmont Crossing
- Belmont Reserve
- Belwood
- Carolina Riverside
- Catawba Cove
- Catawba Heights
- Central Park South
- Chronicle Mills
- Cottonwood
- Davis Park
- Downtown
- Eagle Park
- Forest Bay
- Franklin Park
- Garibaldi Ridge
- Hawthorne
- Idlewild
- J Q Hall
- Lake Mist
- Lake Wylie
- Lakewood
- Laurel Walk
- Lincoln Park
- Linford Park
- Maryville
- McLean – South Shore
- McLean Hunts Point
- McLean Overlake
- Misty Waters
- Morgans Branch
- Morningside
- Moss Haven
- Overlake
- Paradise Point
- Pebble Creek
- Point Crossing
- Reflection Park
- Reflection Pointe
- Reflections
- Reid Park
- River Lakes
- River Ridge
- Riverside Drive
- Rock Springs
- Seven Oaks
- Smith Farm
- South Hill
- South Hill Estate
- South Point Ridge
- South Point Village
- Southwood Arms Condos
- Stowe Pointe
- The Conservancy at McLean
- The Courtyards at Cramerton
- Timberlake
- Villages at South Fork
- W G Rhyne
- Water Edge
- Waters Edge
- Woodend
Similar Listings Nearby
Property Summary
- Located in the none subdivision, 12 Barnes Drive Belmont NC is a Single Family for sale in Belmont, NC, 28012. It is listed for $549,000 and features 3 beds, 3 baths, and has approximately 1,836 square feet of living space, and was originally constructed in 2025. The current price per square foot is $299. The average price per square foot for Single Family listings in Belmont is $264. The average listing price for Single Family in Belmont is $648,650. To schedule a showing of MLS#car4284714 at 12 Barnes Drive in Belmont, NC, contact your Dupont Real Estate agent at 704-506-8816.

12 Barnes Drive
Belmont, NC


