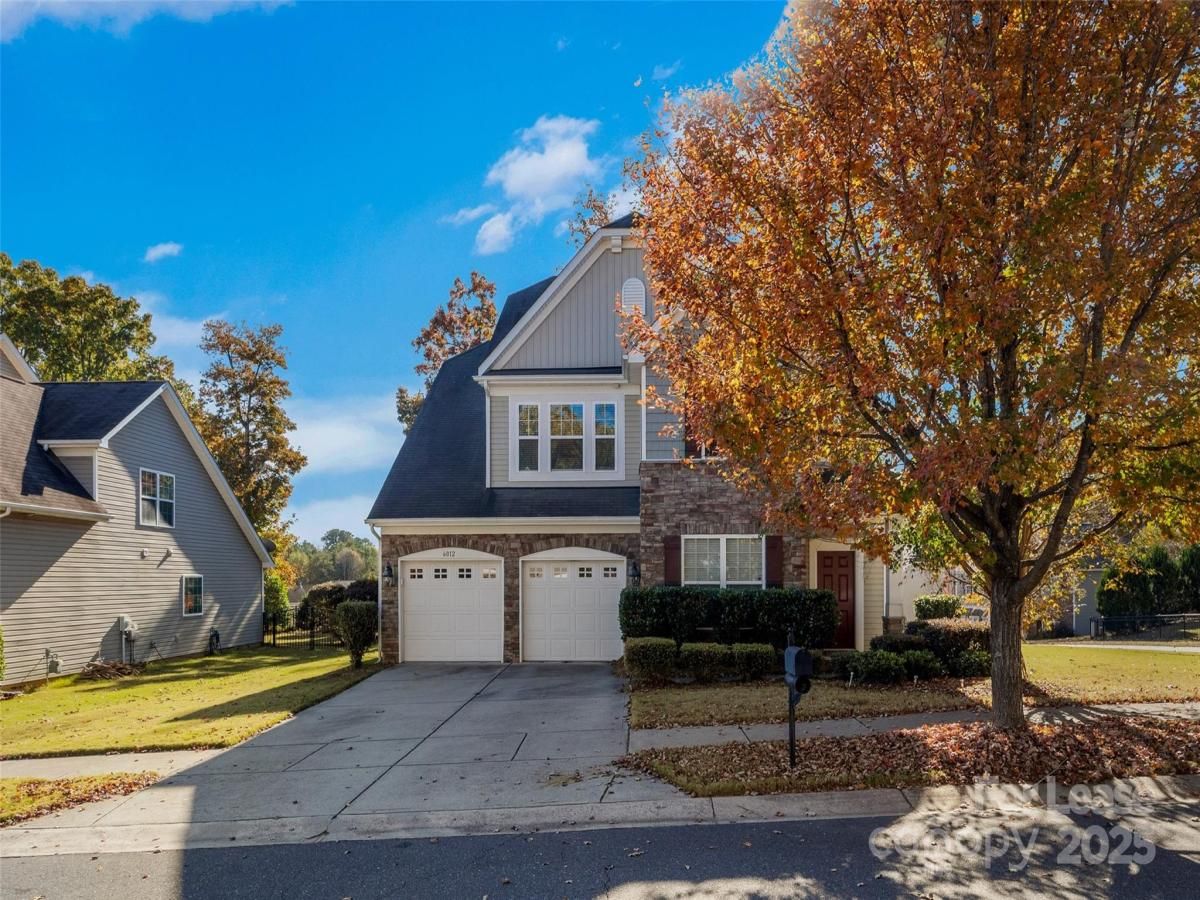$3,000
6012 Thorburn Way
Belmont, NC, 28012
Stunning 5-bed, 4.5-bath home in Stowe Point on a corner lot! This home has so much space! Open Floor plan on the main, including the dining room, family room, and kitchen. The kitchen features granite counters, a work island, an eat-in breakfast area, and a walk-in pantry. The kitchen opens to the large family room with a gas log fireplace. There is one small bedroom on the main floor off the kitchen with an ensuite bath. There is also an office space in the front next to the dining room. The primary bedroom is on the second level with a large custom WIC with built-ins and an ensuite bath with a double-sink vanity, a garden tub, and a separate shower. Three nicely sized secondary rooms on this level share a full hall bath with a large double-sink vanity and a shower/tub combo. The laundry room is also on this floor. On the third level is a large loft area, which would work well for media, office, or kids area, and a bedroom with an ensuite bath and WIC. The large back patio is brick pavers with a built-in grill, great for entertaining any time of year. This home has so much to offer. Pets conditional. **No Cats**.
Listing Provided Courtesy of Jennifer Henderson
Property Details
Price:
$3,000
MLS #:
CAR4319353
Status:
Active
Beds:
6
Baths:
5
Type:
Rental
Subtype:
Single Family Residence
Subdivision:
Stowe Pointe
Listed Date:
Nov 10, 2025
Finished Sq Ft:
3,492
Lot Size:
10,890 sqft / 0.25 acres (approx)
Year Built:
2012
Schools
Elementary School:
Belmont Central
Middle School:
Belmont
High School:
South Point (NC)
Interior
Appliances
Dishwasher, Disposal, Electric Oven, Electric Range, Exhaust Fan, Microwave, Plumbed For Ice Maker, Refrigerator
Bathrooms
4 Full Bathrooms, 1 Half Bathroom
Cooling
Ceiling Fan(s), Central Air
Flooring
Carpet, Laminate, Tile
Heating
Forced Air, Natural Gas
Laundry Features
Electric Dryer Hookup, Inside, Laundry Room, Upper Level, Washer Hookup
Exterior
Architectural Style
Contemporary
Community Features
Clubhouse, Outdoor Pool, Playground, Sidewalks, Walking Trails
Parking Features
Driveway, Attached Garage, Garage Door Opener, Garage Faces Front
Security Features
Carbon Monoxide Detector(s), Smoke Detector(s)
Financial
The mission of Dupont Real Estate is to provide professional representation to buyers and sellers in their real estate transactions to make the emotional and important transaction into a pleasant and smooth experience. We have over 40 years of combined business and real estate-related experience. We are full of energy, love challenges, and take pride in meeting all our clients’ time constraints. The proof of our success is the number of past clients who are the foundation of our business. Ou…
More About FrancineMortgage Calculator
Map
Community
- Address6012 Thorburn Way Belmont NC
- SubdivisionStowe Pointe
- CityBelmont
- CountyGaston
- Zip Code28012
Subdivisions in Belmont
- 1776 Gastonia
- Abbington
- Aberfoyle
- Adams Bluff
- Amberley
- Armstrong Heights
- Beatty Woods
- Belle Meade
- Belmont
- Belmont Crossing
- Belmont Reserve
- Belwood
- Carolina Riverside
- Catawba Cove
- Catawba Heights
- Central Park South
- Chronicle Mills
- Cottonwood
- Davis Park
- Downtown
- Eagle Park
- Forest Bay
- Franklin Park
- Garibaldi Ridge
- Hawthorne
- Idlewild
- J Q Hall
- Lake Mist
- Lake Wylie
- Lakewood
- Laurel Walk
- Lincoln Park
- Linford Park
- Maryville
- McLean – South Shore
- McLean Hunts Point
- McLean Overlake
- Misty Waters
- Morgans Branch
- Morningside
- Moss Haven
- Overlake
- Paradise Point
- Pebble Creek
- Point Crossing
- Reflection Park
- Reflection Pointe
- Reflections
- Reid Park
- River Lakes
- River Ridge
- Riverside Drive
- Rock Springs
- Seven Oaks
- Smith Farm
- South Hill
- South Hill Estate
- South Point Ridge
- South Point Village
- Southwood Arms Condos
- Stowe Pointe
- The Conservancy at McLean
- The Courtyards at Cramerton
- Timberlake
- Villages at South Fork
- W G Rhyne
- Water Edge
- Waters Edge
- Woodend
Similar Listings Nearby
Property Summary
- Located in the Stowe Pointe subdivision, 6012 Thorburn Way Belmont NC is a Rental for sale in Belmont, NC, 28012. It is listed for $3,000 To schedule a showing of MLS#car4319353 at 6012 Thorburn Way in Belmont, NC, contact your Dupont Real Estate agent at 704-506-8816.

6012 Thorburn Way
Belmont, NC


