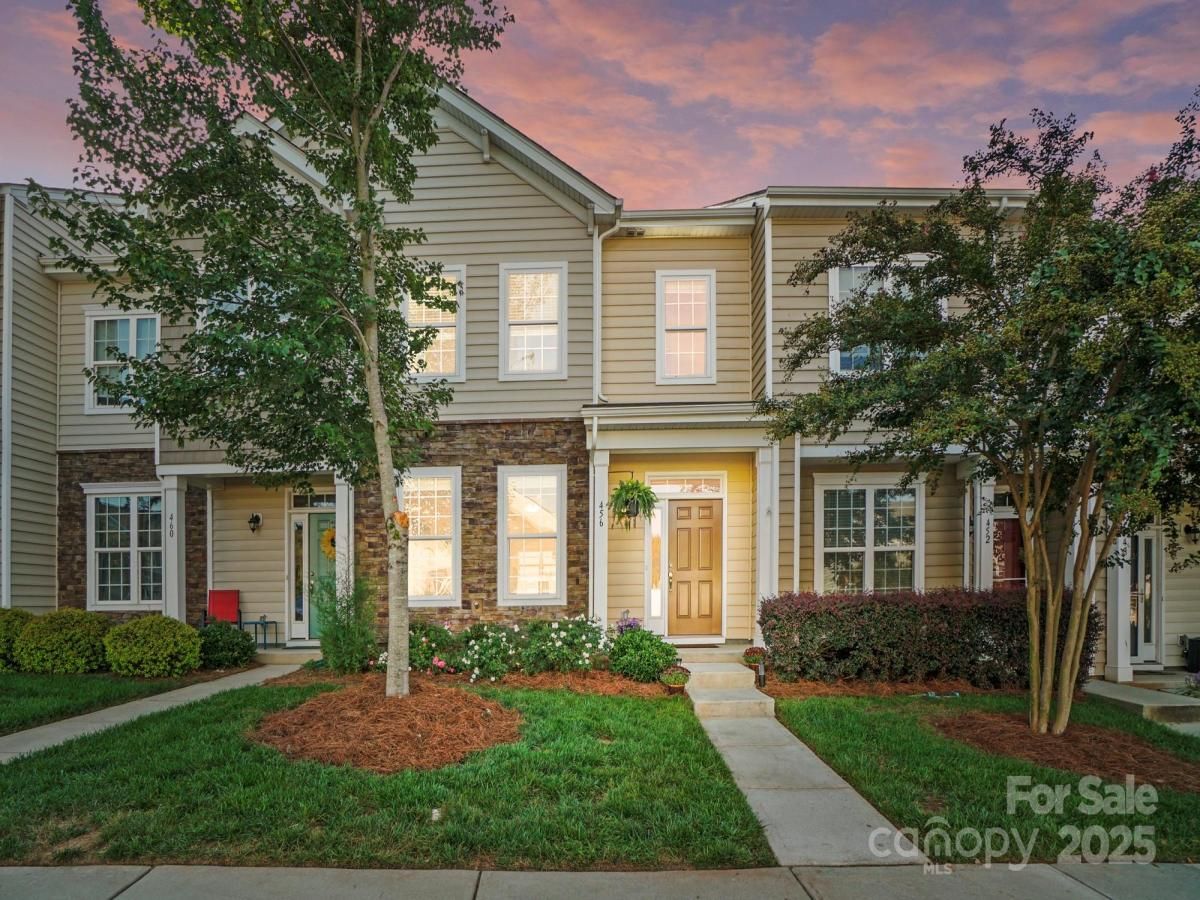$319,900
456 Spring Gardens Drive
Belmont, NC, 28012
Location, lifestyle, and luxury converge at this must-see townhome in Belmont’s desirable Waters Edge community.
Step inside to an open floor plan with 10-foot ceilings, creating a bright and spacious atmosphere. The first floor features prefinished hardwood floors throughout, complemented by stylish custom lighting. The chef’s kitchen is a standout with stainless steel appliances, granite countertops, classic subway tile backsplash, abundant cabinetry, and a large island. An elegant dining room with designer lighting overlooks the private patio, ideal for entertaining or relaxing.
Upstairs, the high ceilings continue. The primary suite is a true retreat with an ensuite bathroom, tiled shower and walk-in closet. Additional bedrooms provide flexibility for guests, a home office, or hobbies. A soothing neutral color palate throughout the home enhances the inviting vibe.
The Waters Edge lifestyle includes access to a community pool and walking trails, plus you’re just steps from the Catawba River and newly renovated Y fitness center. Nearby, enjoy boating at Tailrace Marina, waterside dining at JR Cash Grill & Bar, or exploring the charm of Downtown Belmont and Downtown Mount Holly. Medical facilities including CaroMont Regional Medical Center are less than two-minutes away. For commuters, the location is unbeatable—just off Exit 26 on I-85 with quick access to the airport, I-485, and Uptown Charlotte. This serene home is sure to inspire the next bright chapter in your story.
Step inside to an open floor plan with 10-foot ceilings, creating a bright and spacious atmosphere. The first floor features prefinished hardwood floors throughout, complemented by stylish custom lighting. The chef’s kitchen is a standout with stainless steel appliances, granite countertops, classic subway tile backsplash, abundant cabinetry, and a large island. An elegant dining room with designer lighting overlooks the private patio, ideal for entertaining or relaxing.
Upstairs, the high ceilings continue. The primary suite is a true retreat with an ensuite bathroom, tiled shower and walk-in closet. Additional bedrooms provide flexibility for guests, a home office, or hobbies. A soothing neutral color palate throughout the home enhances the inviting vibe.
The Waters Edge lifestyle includes access to a community pool and walking trails, plus you’re just steps from the Catawba River and newly renovated Y fitness center. Nearby, enjoy boating at Tailrace Marina, waterside dining at JR Cash Grill & Bar, or exploring the charm of Downtown Belmont and Downtown Mount Holly. Medical facilities including CaroMont Regional Medical Center are less than two-minutes away. For commuters, the location is unbeatable—just off Exit 26 on I-85 with quick access to the airport, I-485, and Uptown Charlotte. This serene home is sure to inspire the next bright chapter in your story.
Listing Provided Courtesy of Chris Hansen
Property Details
Price:
$319,900
MLS #:
CAR4303176
Status:
Active
Beds:
3
Baths:
3
Type:
Townhouse
Subdivision:
Waters Edge
Listed Date:
Sep 19, 2025
Finished Sq Ft:
1,490
Lot Size:
1,307 sqft / 0.03 acres (approx)
Year Built:
2018
Schools
Elementary School:
Catawba Heights
Middle School:
Belmont
High School:
South Point (NC)
Interior
Appliances
Electric Range, Microwave
Bathrooms
2 Full Bathrooms, 1 Half Bathroom
Cooling
Central Air
Flooring
Carpet, Hardwood
Heating
Electric
Laundry Features
Main Level
Exterior
Community Features
Clubhouse, Fitness Center, Outdoor Pool, Sidewalks, Walking Trails
Construction Materials
Fiber Cement, Vinyl
Parking Features
Assigned
Financial
HOA Fee
$235
HOA Frequency
Monthly
HOA Name
Hawthorne Management
The mission of Dupont Real Estate is to provide professional representation to buyers and sellers in their real estate transactions to make the emotional and important transaction into a pleasant and smooth experience. We have over 40 years of combined business and real estate-related experience. We are full of energy, love challenges, and take pride in meeting all our clients’ time constraints. The proof of our success is the number of past clients who are the foundation of our business. Ou…
More About FrancineMortgage Calculator
Map
Community
- Address456 Spring Gardens Drive Belmont NC
- SubdivisionWaters Edge
- CityBelmont
- CountyGaston
- Zip Code28012
Subdivisions in Belmont
- 1776 Gastonia
- Abbington
- Aberfoyle
- Adams Bluff
- Amberley
- Armstrong Heights
- Beatty Woods
- Belle Meade
- Belmont
- Belmont Crossing
- Belmont Reserve
- Belwood
- Carolina Riverside
- Catawba Cove
- Catawba Heights
- Central Park South
- Chronicle Mills
- Cottonwood
- Davis Park
- Downtown
- Eagle Park
- Forest Bay
- Franklin Park
- Garibaldi Ridge
- Hawthorne
- Idlewild
- J Q Hall
- Lake Mist
- Lake Wylie
- Lakewood
- Laurel Walk
- Lincoln Park
- Linford Park
- Maryville
- McLean – South Shore
- McLean Hunts Point
- McLean Overlake
- Misty Waters
- Morgans Branch
- Morningside
- Moss Haven
- Overlake
- Paradise Point
- Pebble Creek
- Point Crossing
- Reflection Park
- Reflection Pointe
- Reflections
- Reid Park
- River Lakes
- River Ridge
- Riverside Drive
- Rock Springs
- Seven Oaks
- Smith Farm
- South Hill
- South Hill Estate
- South Point Ridge
- South Point Village
- Southwood Arms Condos
- Stowe Pointe
- The Conservancy at McLean
- The Courtyards at Cramerton
- Timberlake
- Villages at South Fork
- W G Rhyne
- Water Edge
- Waters Edge
- Woodend
Similar Listings Nearby
Property Summary
- Located in the Waters Edge subdivision, 456 Spring Gardens Drive Belmont NC is a Townhouse for sale in Belmont, NC, 28012. It is listed for $319,900 and features 3 beds, 3 baths, and has approximately 1,490 square feet of living space, and was originally constructed in 2018. The current price per square foot is $215. The average price per square foot for Townhouse listings in Belmont is $230. The average listing price for Townhouse in Belmont is $397,959. To schedule a showing of MLS#car4303176 at 456 Spring Gardens Drive in Belmont, NC, contact your Dupont Real Estate agent at 704-506-8816.

456 Spring Gardens Drive
Belmont, NC


