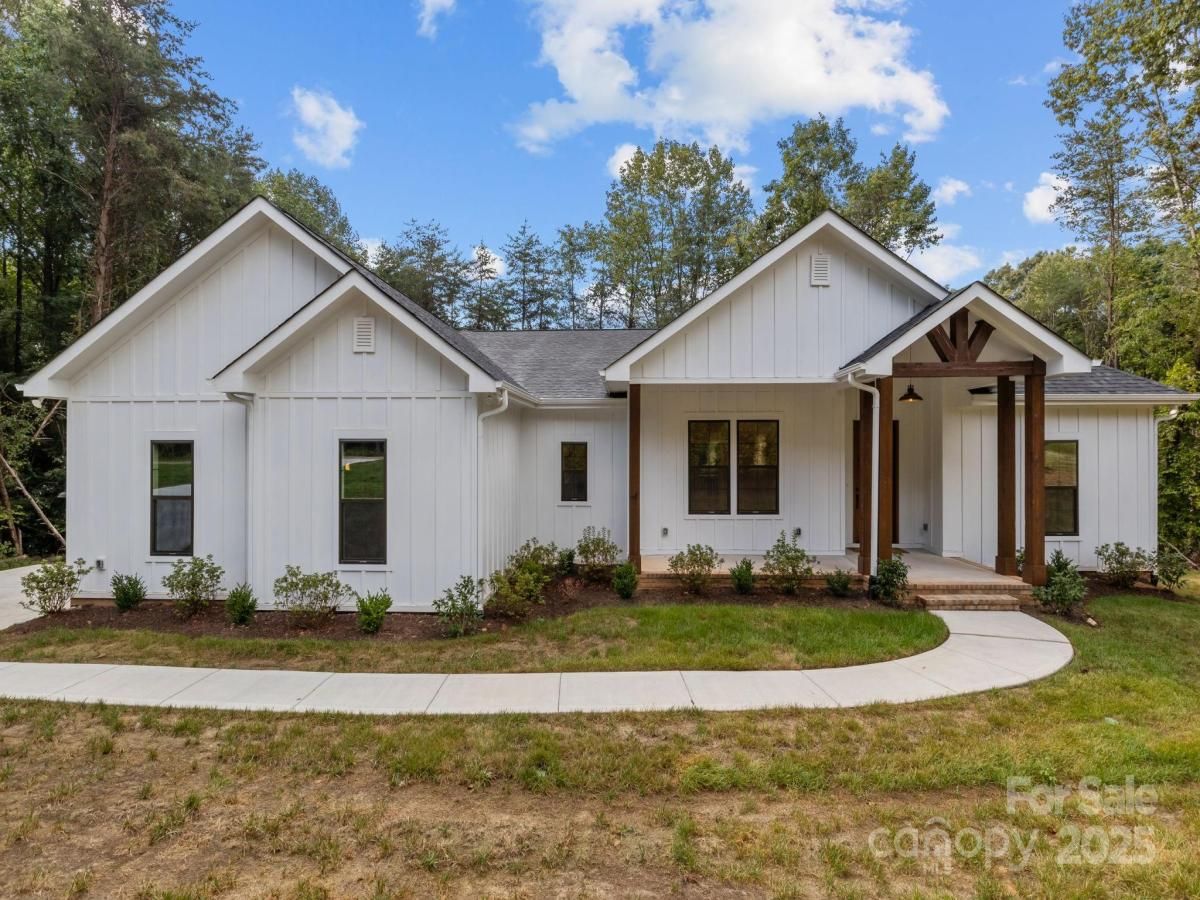$615,000
8225 Long Island Road
Catawba, NC, 28609
***UNDER CONTRACT BUT STILL ACCEPTING BACKUP OFFERS*** Welcome to The Summit at Lake Norman, where lake life meets luxury at an affordable price, not seen on the other shore. Luxury finishes designed for comfort, and peace of mind! Less than ½ mile to the boat dock and boat rentals and close to Sherrills Ford, Denver and Troutman. This 33 Bedroom, 3 Bathroom ranch on 1.68 acres offers 2339 sq ft of single-level living. This comes with a 1-year builder warranty and 10-year structural warranty. From the moment you arrive, you’ll notice the double-wide driveway, designed for effortless entertaining and guest parking. The oversized two-car garage includes a built-in storage nook perfect for tools, hobbies, or lake gear. The welcoming covered front porch, framed by an 8’ solid mahogany door and cedar columns, sets the tone for the quality inside. Home features a French drain water management system that effectively manages water and protects your investment for years, plus full-perimeter exterior lighting for added security and covered porches front and back for year-round outdoor enjoyment. Inside, an open split-floor plan features 9’–10’ ceilings, oversized windows with serene backyard views, and a “plug-and-play” family room ready for entertaining. The chef’s kitchen includes top-of-the-line KitchenAid appliances (double oven with air fry, cooktop, vent hood, French door fridge, dishwasher), quartz countertops, glass tile backsplash, and soft-close natural wood cabinetry. A butler’s pantry with built-in cabinetry and quartz counters provides extra prep and storage space. The primary suite is a true retreat with dual oversized closets and a spa bath featuring a frameless glass shower, freestanding tub, linen cabinetry, and quartz double vanities. Secondary bedrooms share a Jack & Jill bath with separate vanities. Interior upgrades include engineered hardwood & tile floors, premium lighting with recessed dimmers, ceiling fans, and dual-zone HVAC. Exterior upgrades include sealed crawlspace and dehumidification system. Outdoors, you’ll find manicured landscaping, mature trees for privacy, and a backyard designed for relaxation.
Move-in ready, meticulously designed, and ideally located for lake living, schedule your showing today!
Move-in ready, meticulously designed, and ideally located for lake living, schedule your showing today!
Listing Provided Courtesy of Susan Johnson
Property Details
Price:
$615,000
MLS #:
CAR4298824
Status:
Active Under Contract
Beds:
3
Baths:
3
Type:
Single Family
Subtype:
Single Family Residence
Subdivision:
The Summit at Lake Norman
Listed Date:
Sep 5, 2025
Finished Sq Ft:
2,410
Lot Size:
73,181 sqft / 1.68 acres (approx)
Year Built:
2025
Schools
Elementary School:
Catawba
Middle School:
Mill Creek
High School:
Bandys
Interior
Appliances
Dishwasher, Double Oven, Electric Cooktop, Electric Oven, Exhaust Hood, Refrigerator
Bathrooms
3 Full Bathrooms
Cooling
Central Air
Flooring
Tile, Wood
Heating
Electric, Zoned
Laundry Features
Electric Dryer Hookup, Main Level
Exterior
Architectural Style
Transitional
Construction Materials
Fiber Cement
Parking Features
Attached Garage, Garage Door Opener, Garage Faces Side
Security Features
Carbon Monoxide Detector(s), Smoke Detector(s)
Financial
HOA Fee
$475
HOA Frequency
Annually
HOA Name
Cedar Management
The mission of Dupont Real Estate is to provide professional representation to buyers and sellers in their real estate transactions to make the emotional and important transaction into a pleasant and smooth experience. We have over 40 years of combined business and real estate-related experience. We are full of energy, love challenges, and take pride in meeting all our clients’ time constraints. The proof of our success is the number of past clients who are the foundation of our business. Ou…
More About FrancineMortgage Calculator
Map
Current real estate data for Single Family in Catawba as of Nov 22, 2025
58
Single Family Listed
77
Avg DOM
233
Avg $ / SqFt
$607,090
Avg List Price
Community
- Address8225 Long Island Road Catawba NC
- SubdivisionThe Summit at Lake Norman
- CityCatawba
- CountyCatawba
- Zip Code28609
Subdivisions in Catawba
Similar Listings Nearby
Property Summary
- Located in the The Summit at Lake Norman subdivision, 8225 Long Island Road Catawba NC is a Single Family for sale in Catawba, NC, 28609. It is listed for $615,000 and features 3 beds, 3 baths, and has approximately 2,410 square feet of living space, and was originally constructed in 2025. The current price per square foot is $255. The average price per square foot for Single Family listings in Catawba is $233. The average listing price for Single Family in Catawba is $607,090. To schedule a showing of MLS#car4298824 at 8225 Long Island Road in Catawba, NC, contact your Dupont Real Estate agent at 704-506-8816.

8225 Long Island Road
Catawba, NC


