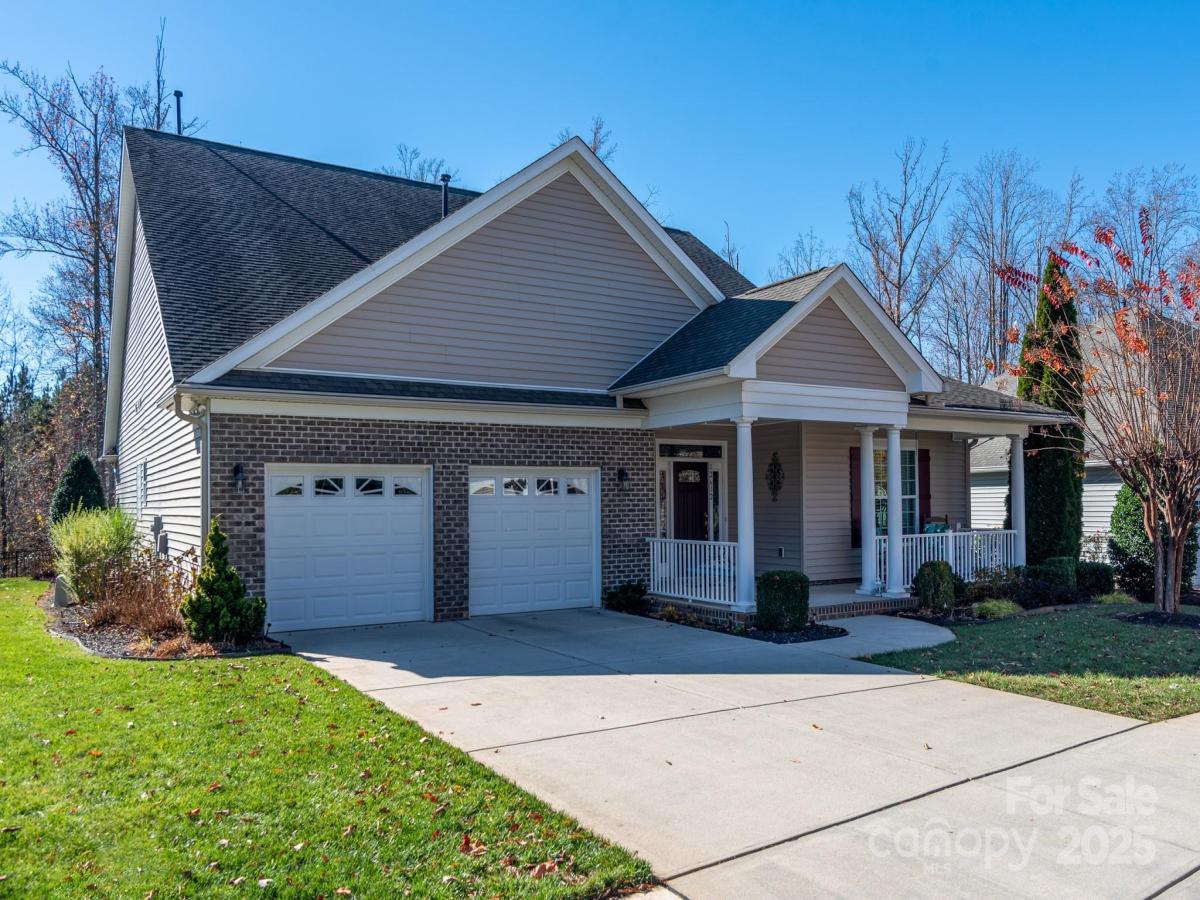$785,000
12612 Meetinghouse Drive
Cornelius, NC, 28031
Desirable Carson plan located in the sought-after Bailey’s Glen Active Adult Community. The spacious Great Room features a tray ceiling, built-in media cabinetry, and a cozy fireplace, and opens seamlessly to the gourmet kitchen. The kitchen boasts granite countertops, double wall oven, stainless steel appliances, built-in pantry with roll-out trays, prep island, and an office/workspace. A bright breakfast nook overlooks the wooded backyard and the lovely screened porch. Primary suite boasts tiled shower, garden tub, dual vanities, and two walk in closets, while the two guest bedrooms offer plenty of space for family and friends. The home includes a large laundry room with additional cabinetry and built in ironing board, a drop zone, and an oversized garage. Additional features include double crown molding, gleaming wood floors in the foyer, kitchen, dining room, and great room; tile flooring in baths; electric awning over patio; beautiful window treatments; tiled kitchen backsplash; under-cabinet lighting; and abundant storage throughout. Bailey’s Glen offers an exceptional lifestyle with two Lifestyle Directors coordinating a full calendar of activities. Community amenities include a 12,000-square-foot clubhouse (with a second clubhouse coming summer 2026), Junior Olympic–sized swimming pool, pickleball and tennis courts, putting green, bocce, shuffleboard, pottery and woodworking shops, crafts, fitness facilities, and so much more!
Listing Provided Courtesy of Stacey Fregosi
Property Details
Price:
$785,000
MLS #:
CAR4322582
Status:
Active
Beds:
3
Baths:
2
Type:
Single Family
Subtype:
Single Family Residence
Subdivision:
Baileys Glen
Listed Date:
Nov 18, 2025
Finished Sq Ft:
2,441
Lot Size:
12,197 sqft / 0.28 acres (approx)
Year Built:
2012
Schools
Elementary School:
Unspecified
Middle School:
Unspecified
High School:
Unspecified
Interior
Appliances
Dishwasher, Disposal, Double Oven, Exhaust Fan, Gas Cooktop, Gas Water Heater, Microwave, Refrigerator with Ice Maker, Self Cleaning Oven, Wall Oven, Washer/Dryer
Bathrooms
2 Full Bathrooms
Cooling
Ceiling Fan(s), Central Air
Flooring
Carpet, Hardwood, Tile
Heating
Forced Air
Laundry Features
Laundry Room, Main Level
Exterior
Community
55+
Community Features
Fifty Five and Older, Clubhouse, Dog Park, Fitness Center, Game Court, Outdoor Pool, Pickleball, Picnic Area, Pond, Putting Green, Recreation Area, Sidewalks, Street Lights, Tennis Court(s)
Construction Materials
Brick Partial, Vinyl
Exterior Features
Lawn Maintenance
Parking Features
Driveway, Attached Garage, Garage Door Opener, Garage Faces Front, Keypad Entry
Roof
Architectural Shingle
Security Features
Carbon Monoxide Detector(s), Smoke Detector(s)
Financial
HOA Fee
$364
HOA Frequency
Monthly
HOA Name
Bailey’a Glen HOA
The mission of Dupont Real Estate is to provide professional representation to buyers and sellers in their real estate transactions to make the emotional and important transaction into a pleasant and smooth experience. We have over 40 years of combined business and real estate-related experience. We are full of energy, love challenges, and take pride in meeting all our clients’ time constraints. The proof of our success is the number of past clients who are the foundation of our business. Ou…
More About FrancineMortgage Calculator
Map
Current real estate data for Single Family in Cornelius as of Nov 22, 2025
131
Single Family Listed
103
Avg DOM
442
Avg $ / SqFt
$1,811,031
Avg List Price
Community
- Address12612 Meetinghouse Drive Cornelius NC
- SubdivisionBaileys Glen
- CityCornelius
- CountyMecklenburg
- Zip Code28031
Subdivisions in Cornelius
- 100 Norman Place
- Admirals Quarters
- Alexander Chase
- Antiquity
- Arbors
- Avery Park
- Bahia Bay
- Baileys Glen
- Baybridge
- Biscayne
- Biscayne Park
- Blue Stone Harbor
- Bluff Point
- Bordeaux at Vineyard Point
- Caldwell Station
- Cameron Wood
- Captains Point
- Catarina Bay
- Chapel Point
- Cornelius Woods
- Country Club Shores
- Crown Harbor
- Deep Cove
- Diane Shores
- Dogwood Acres
- Edinburgh Square
- Flagship
- Glenridge
- Glenridge Townhomes
- Half Moon Bay
- Harborgate
- Harborside
- Harborside Townhomes
- Heritage Green
- Heron Harbor
- Hidden Hills
- Island Forest
- Jetton Cove
- Kings Point
- Lake Crest
- Lake Norman Cove at Jetton
- Lakeridge
- Lawyers Station
- Mill Creek Condominiums
- Norman Colony
- Oakhurst
- Patricks Purchase
- Point Largo
- Preston at the Lake
- River Rock
- Rockridge Shores
- Shelton
- Smithville Heights
- St Philip Square
- Starmount
- Sterling Pointe
- The Courtyards at Jetton
- The Courtyards on Lake Norman
- The Moorings
- The Peninsula
- The Retreat At West Catawba
- The Terraces at Oakhurst
- Torrence Chapel Estates
- Town Heights
- Tuscany Townes
- Twinbrook
- Victoria Bay
- Villages at Harborside
- Vineyard Point
- Washam Potts Townhomes
- Watermark
- Weatherstone Manor
- Wellsley Village
- Westmoreland
- Windward
- Wyndmoor
Similar Listings Nearby
Property Summary
- Located in the Baileys Glen subdivision, 12612 Meetinghouse Drive Cornelius NC is a Single Family for sale in Cornelius, NC, 28031. It is listed for $785,000 and features 3 beds, 2 baths, and has approximately 2,441 square feet of living space, and was originally constructed in 2012. The current price per square foot is $322. The average price per square foot for Single Family listings in Cornelius is $442. The average listing price for Single Family in Cornelius is $1,811,031. To schedule a showing of MLS#car4322582 at 12612 Meetinghouse Drive in Cornelius, NC, contact your Dupont Real Estate agent at 704-506-8816.

12612 Meetinghouse Drive
Cornelius, NC


