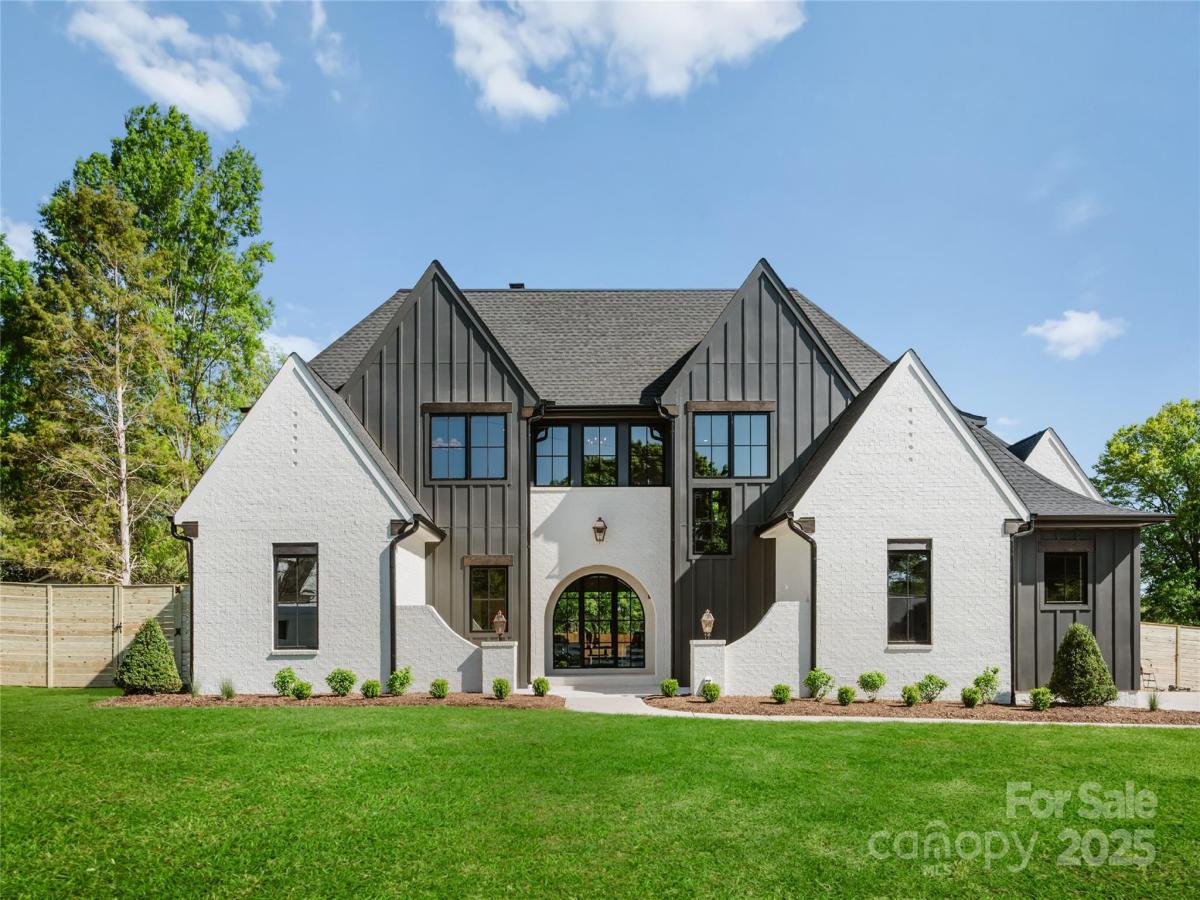$2,249,000
20400 Rainbow Circle
Cornelius, NC, 28031
Welcome to this exquisitely crafted Modern Tudor, perfectly situated in the heart of Cornelius w/ lake access. Step through the grand arched doorway into an open living space w/ soaring ceilings, hardwoods throughout, & a chef-inspired kitchen that inspires. The kitchen features a massive island, solid wood shaker-style cabinetry w/ soft-close, under-cabinet lighting, quartzite countertops, stylish tile backsplash, a 48″ premium gas range, & scullery w/ abundant storage. An expansive primary suite offers a custom-designed walk-in closet & private laundry room for added convenience. Both the primary & second-floor en suites showcase frameless glass, zero-entry showers. Additional laundry room upstairs, w/ a sleek fluted glass door. Step outside to your private lanai, complete w/ a 42″ gas fireplace— next to the sparkling saltwater pool and spa. The home is pre-wired for seamless A/V & internet connectivity. Don’t miss the chance to own a brand-new, luxury home in the heart of Cornelius!
Listing Provided Courtesy of Nanda Moscovitch
Property Details
Price:
$2,249,000
MLS #:
CAR4205672
Status:
Active Under Contract
Beds:
5
Baths:
5
Type:
Single Family
Subtype:
Single Family Residence
Subdivision:
Biscayne Park
Listed Date:
Dec 7, 2024
Finished Sq Ft:
4,060
Lot Size:
21,780 sqft / 0.50 acres (approx)
Year Built:
2025
Schools
Elementary School:
Cornelius
Middle School:
Bailey
High School:
William Amos Hough
Interior
Appliances
Dishwasher, Disposal, Gas Cooktop, Tankless Water Heater
Bathrooms
4 Full Bathrooms, 1 Half Bathroom
Cooling
Ceiling Fan(s), Central Air, Zoned
Flooring
Wood
Heating
Natural Gas, Zoned
Laundry Features
Electric Dryer Hookup, Inside, Laundry Room, Main Level, Sink, Upper Level, Washer Hookup
Exterior
Architectural Style
Modern, Tudor
Community Features
Lake Access
Construction Materials
Brick Partial, Wood
Parking Features
Driveway, Attached Garage, Garage Faces Front, Garage Faces Side
Roof
Shingle
Security Features
Carbon Monoxide Detector(s), Smoke Detector(s)
Financial
The mission of Dupont Real Estate is to provide professional representation to buyers and sellers in their real estate transactions to make the emotional and important transaction into a pleasant and smooth experience. We have over 40 years of combined business and real estate-related experience. We are full of energy, love challenges, and take pride in meeting all our clients’ time constraints. The proof of our success is the number of past clients who are the foundation of our business. Ou…
More About FrancineMortgage Calculator
Map
Current real estate data for Single Family in Cornelius as of Aug 27, 2025
155
Single Family Listed
89
Avg DOM
432
Avg $ / SqFt
$1,903,721
Avg List Price
Community
- Address20400 Rainbow Circle Cornelius NC
- SubdivisionBiscayne Park
- CityCornelius
- CountyMecklenburg
- Zip Code28031
Subdivisions in Cornelius
- 100 Norman Place
- Admirals Quarters
- Alexander Chase
- Antiquity
- Arbors
- Avery Park
- Bahia Bay
- Baileys Glen
- Baybridge
- Biscayne
- Biscayne Park
- Blue Stone Harbor
- Bluff Point
- Bordeaux at Vineyard Point
- Caldwell Station
- Cameron Wood
- Captains Point
- Catarina Bay
- Chapel Point
- Cornelius Woods
- Country Club Shores
- Crown Harbor
- Deep Cove
- Diane Shores
- Dogwood Acres
- Edinburgh Square
- Flagship
- Glenridge
- Glenridge Townhomes
- Half Moon Bay
- Harborgate
- Harborside
- Harborside Townhomes
- Heritage Green
- Heron Harbor
- Hidden Hills
- Island Forest
- Jetton Cove
- Kings Point
- Lake Crest
- Lake Norman Cove at Jetton
- Lakeridge
- Lawyers Station
- Mill Creek Condominiums
- Norman Colony
- Oakhurst
- Patricks Purchase
- Point Largo
- Preston at the Lake
- River Rock
- Rockridge Shores
- Shelton
- Smithville Heights
- St Philip Square
- Starmount
- Sterling Pointe
- The Courtyards at Jetton
- The Courtyards on Lake Norman
- The Moorings
- The Peninsula
- The Retreat At West Catawba
- The Terraces at Oakhurst
- Torrence Chapel Estates
- Town Heights
- Tuscany Townes
- Twinbrook
- Victoria Bay
- Villages at Harborside
- Vineyard Point
- Washam Potts Townhomes
- Watermark
- Weatherstone Manor
- Wellsley Village
- Westmoreland
- Windward
- Wyndmoor
LIGHTBOX-IMAGES
NOTIFY-MSG
Similar Listings Nearby
Property Summary
- Located in the Biscayne Park subdivision, 20400 Rainbow Circle Cornelius NC is a Single Family for sale in Cornelius, NC, 28031. It is listed for $2,249,000 and features 5 beds, 5 baths, and has approximately 4,060 square feet of living space, and was originally constructed in 2025. The current price per square foot is $554. The average price per square foot for Single Family listings in Cornelius is $432. The average listing price for Single Family in Cornelius is $1,903,721. To schedule a showing of MLS#car4205672 at 20400 Rainbow Circle in Cornelius, NC, contact your Dupont Real Estate agent at 704-506-8816.
LIGHTBOX-IMAGES
NOTIFY-MSG

20400 Rainbow Circle
Cornelius, NC
LIGHTBOX-IMAGES
NOTIFY-MSG


