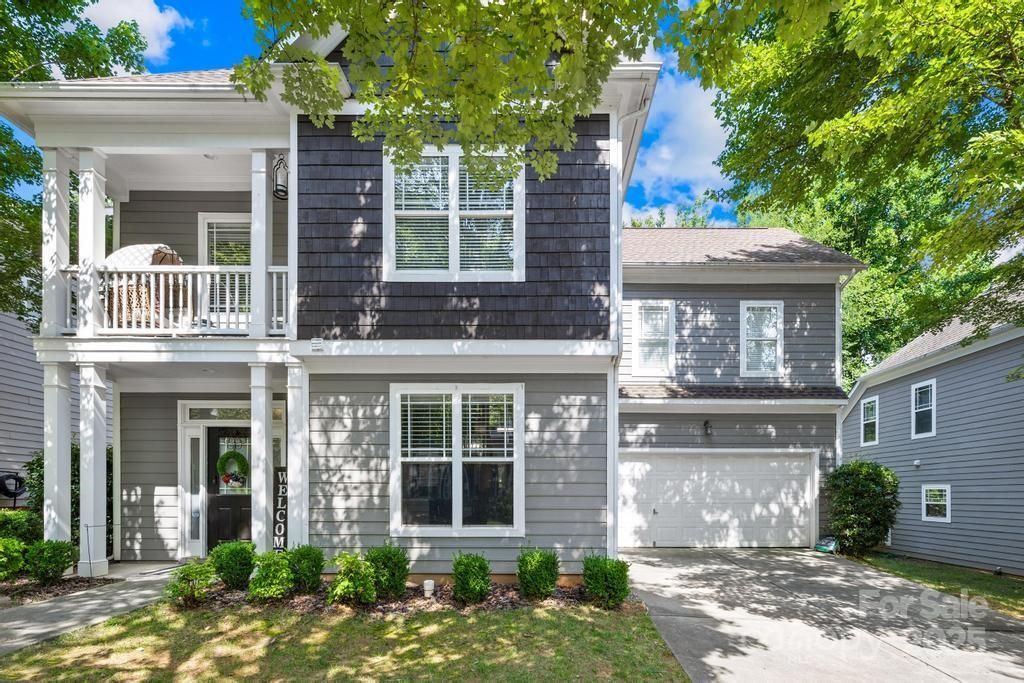$499,500
18810 Coachmans Trace
Cornelius, NC, 28031
Beautiful Custom Craftsman style home in the Glenridge community in Cornelius, NC! New carpet and paint throughout were completed in October! The primary bathroom was recently updated with a new tiled shower, dual vanity, and stone wall. The home has been very well kept. Open floor plan, family room with fireplace, Kitchen with GE Profile SS Appliances, including Refrigerator! HUGE 4th Bedroom or Bonus Room and Covered Balcony on Second Level off Primary Bedroom! Large walk-in closet in the primary bedroom. 2-Car Garage Floor just refinished. Additional updates include a new HVAC on the main level (Furnace & AC) in Jan 2025 for $8,000, and the 2nd-floor AC was replaced in June 2019 ($4,000). A new gas water heater in 2023 ($2,600) and a new roof (June 2017). Fantastic Cornelius location near shopping, dining, grocery stores, parks, schools, and local attractions like Birkdale Village. Lake Norman is a quick 5-minute drive, the new Atrium Hospital and Medical complex is right around the corner, and the Mecklenburg County Greenway is accessible within walking distance, right down the street! Walk to the community pool and playground!
Listing Provided Courtesy of David DiGioia
Property Details
Price:
$499,500
MLS #:
CAR4315138
Status:
Pending
Beds:
4
Baths:
3
Type:
Single Family
Subtype:
Single Family Residence
Subdivision:
Glenridge
Listed Date:
Oct 29, 2025
Finished Sq Ft:
2,497
Lot Size:
7,405 sqft / 0.17 acres (approx)
Year Built:
2003
Schools
Elementary School:
J.V. Washam
Middle School:
Bailey
High School:
William Amos Hough
Interior
Appliances
Disposal, Electric Oven, Electric Range, Ice Maker, Refrigerator
Bathrooms
2 Full Bathrooms, 1 Half Bathroom
Cooling
Ceiling Fan(s), Central Air
Flooring
Carpet, Vinyl, Wood
Heating
Central, Forced Air, Natural Gas
Laundry Features
Electric Dryer Hookup, Laundry Room, Main Level, Washer Hookup
Exterior
Architectural Style
Charleston
Community Features
Outdoor Pool, Playground, Recreation Area, Sidewalks, Other
Construction Materials
Fiber Cement
Exterior Features
In-Ground Irrigation, Other – See Remarks
Other Structures
None
Parking Features
Driveway, Attached Garage, Garage Door Opener, Garage Faces Front, Keypad Entry, Parking Space(s)
Roof
Composition
Security Features
Carbon Monoxide Detector(s), Smoke Detector(s)
Financial
HOA Fee
$290
HOA Frequency
Semi-Annually
HOA Name
Sentry Management
The mission of Dupont Real Estate is to provide professional representation to buyers and sellers in their real estate transactions to make the emotional and important transaction into a pleasant and smooth experience. We have over 40 years of combined business and real estate-related experience. We are full of energy, love challenges, and take pride in meeting all our clients’ time constraints. The proof of our success is the number of past clients who are the foundation of our business. Ou…
More About FrancineMortgage Calculator
Map
Current real estate data for Single Family in Cornelius as of Nov 22, 2025
131
Single Family Listed
103
Avg DOM
442
Avg $ / SqFt
$1,811,031
Avg List Price
Community
- Address18810 Coachmans Trace Cornelius NC
- SubdivisionGlenridge
- CityCornelius
- CountyMecklenburg
- Zip Code28031
Subdivisions in Cornelius
- 100 Norman Place
- Admirals Quarters
- Alexander Chase
- Antiquity
- Arbors
- Avery Park
- Bahia Bay
- Baileys Glen
- Baybridge
- Biscayne
- Biscayne Park
- Blue Stone Harbor
- Bluff Point
- Bordeaux at Vineyard Point
- Caldwell Station
- Cameron Wood
- Captains Point
- Catarina Bay
- Chapel Point
- Cornelius Woods
- Country Club Shores
- Crown Harbor
- Deep Cove
- Diane Shores
- Dogwood Acres
- Edinburgh Square
- Flagship
- Glenridge
- Glenridge Townhomes
- Half Moon Bay
- Harborgate
- Harborside
- Harborside Townhomes
- Heritage Green
- Heron Harbor
- Hidden Hills
- Island Forest
- Jetton Cove
- Kings Point
- Lake Crest
- Lake Norman Cove at Jetton
- Lakeridge
- Lawyers Station
- Mill Creek Condominiums
- Norman Colony
- Oakhurst
- Patricks Purchase
- Point Largo
- Preston at the Lake
- River Rock
- Rockridge Shores
- Shelton
- Smithville Heights
- St Philip Square
- Starmount
- Sterling Pointe
- The Courtyards at Jetton
- The Courtyards on Lake Norman
- The Moorings
- The Peninsula
- The Retreat At West Catawba
- The Terraces at Oakhurst
- Torrence Chapel Estates
- Town Heights
- Tuscany Townes
- Twinbrook
- Victoria Bay
- Villages at Harborside
- Vineyard Point
- Washam Potts Townhomes
- Watermark
- Weatherstone Manor
- Wellsley Village
- Westmoreland
- Windward
- Wyndmoor
Similar Listings Nearby
Property Summary
- Located in the Glenridge subdivision, 18810 Coachmans Trace Cornelius NC is a Single Family for sale in Cornelius, NC, 28031. It is listed for $499,500 and features 4 beds, 3 baths, and has approximately 2,497 square feet of living space, and was originally constructed in 2003. The current price per square foot is $200. The average price per square foot for Single Family listings in Cornelius is $442. The average listing price for Single Family in Cornelius is $1,811,031. To schedule a showing of MLS#car4315138 at 18810 Coachmans Trace in Cornelius, NC, contact your Dupont Real Estate agent at 704-506-8816.

18810 Coachmans Trace
Cornelius, NC


