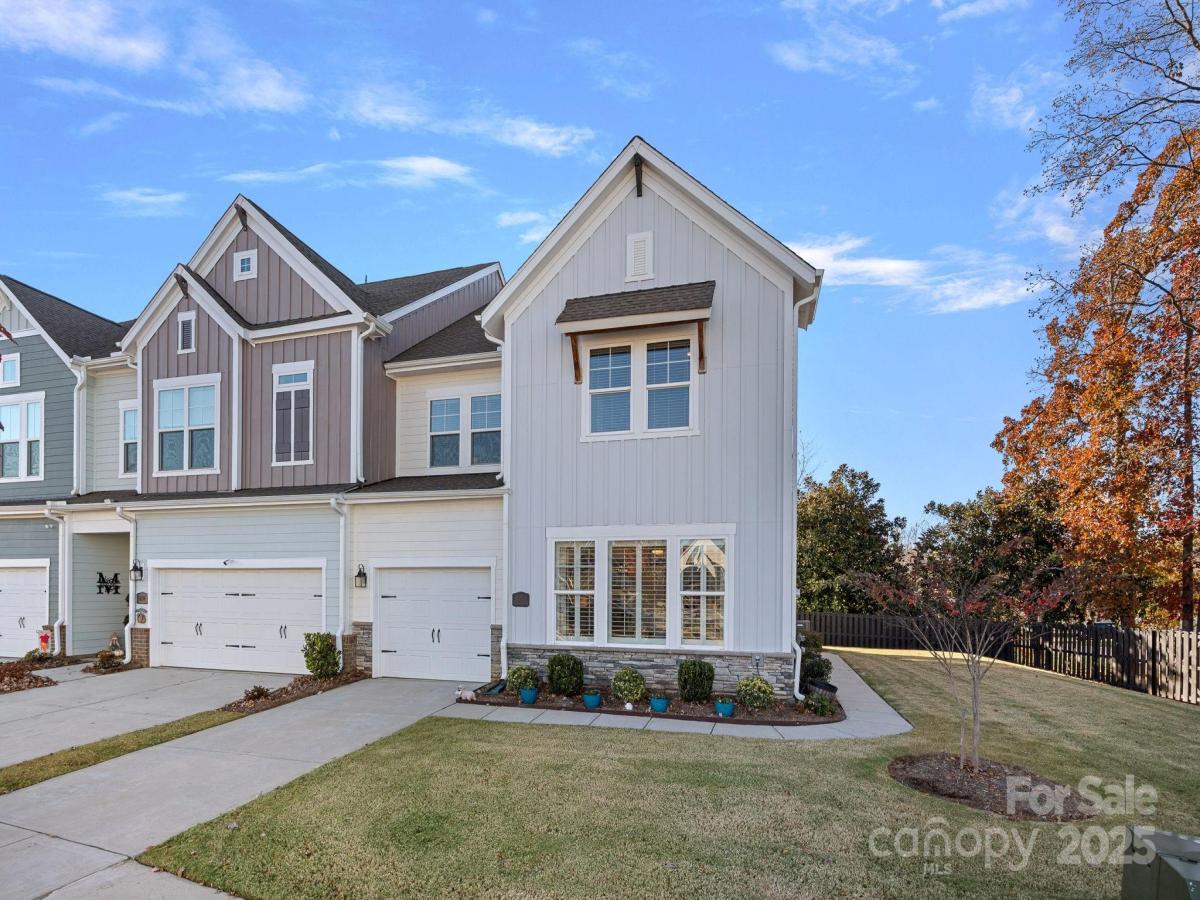$650,000
8130 Houser Street
Cornelius, NC, 28031
Beautiful END UNIT townhome drenched in natural light, offering a bright, open layout and an impressive list of custom features. The main level showcases wide-plank natural LVP flooring and an inviting flow centered around a beautiful kitchen with a 36″ gas cooktop, wall oven, microwave, refrigerator, upgraded cabinetry, an oversized island with seating for four, and a beautiful arabesque backsplash that highlights the entire space. The seamless transition into the dining and living areas creates an ideal setting for everyday living or entertaining. The sellers added numerous premium updates after building, including a finished 4th bedroom, epoxy-coated garage flooring, a stone patio, plantation shutters, board-and-batten accents, custom built-ins flanking the gas fireplace, crown molding, two functional drop zones, and a meticulously designed custom primary closet, among many other upgrades. Upstairs features three spacious bedrooms, a full bathroom, and a huge loft offering exceptional versatility—ideal as a second living area, media space, playroom, home office, or guest retreat. The thoughtful floor plan provides flexibility for any lifestyle. As an end unit, this home also enjoys a larger, more private backyard—perfect for outdoor living, pets, or play. Unmatched location near Birkdale Village, Robbins Park, the new Atrium Hospital, and walkable access to Lake Norman, Freedom Boat Club, and endless outdoor recreation. The community permits 6-month minimum rentals, offering both flexibility and strong investment potential.
Listing Provided Courtesy of Mary Kay Portaro
Property Details
Price:
$650,000
MLS #:
CAR4322673
Status:
Active
Beds:
4
Baths:
3
Type:
Townhouse
Subdivision:
The Retreat at West Catawba
Listed Date:
Nov 18, 2025
Finished Sq Ft:
2,387
Lot Size:
2,919 sqft / 0.07 acres (approx)
Year Built:
2022
Schools
Elementary School:
J.V. Washam
Middle School:
Bailey
High School:
William Amos Hough
Interior
Appliances
Dishwasher, Disposal, Exhaust Hood, Gas Cooktop, Refrigerator with Ice Maker, Wall Oven, Washer/Dryer
Bathrooms
2 Full Bathrooms, 1 Half Bathroom
Cooling
Central Air
Flooring
Carpet, Vinyl
Heating
Natural Gas
Laundry Features
Laundry Closet
Exterior
Architectural Style
Transitional
Community Features
Sidewalks, Street Lights
Construction Materials
Fiber Cement
Exterior Features
Storage Unit (Off Site)
Parking Features
Attached Garage
Roof
Architectural Shingle
Security Features
Carbon Monoxide Detector(s), Smoke Detector(s)
Financial
HOA Fee
$251
HOA Frequency
Monthly
HOA Name
Associated Mgmt Solutions
The mission of Dupont Real Estate is to provide professional representation to buyers and sellers in their real estate transactions to make the emotional and important transaction into a pleasant and smooth experience. We have over 40 years of combined business and real estate-related experience. We are full of energy, love challenges, and take pride in meeting all our clients’ time constraints. The proof of our success is the number of past clients who are the foundation of our business. Ou…
More About FrancineMortgage Calculator
Map
Community
- Address8130 Houser Street Cornelius NC
- SubdivisionThe Retreat at West Catawba
- CityCornelius
- CountyMecklenburg
- Zip Code28031
Subdivisions in Cornelius
- 100 Norman Place
- Admirals Quarters
- Alexander Chase
- Antiquity
- Arbors
- Avery Park
- Bahia Bay
- Baileys Glen
- Baybridge
- Biscayne
- Biscayne Park
- Blue Stone Harbor
- Bluff Point
- Bordeaux at Vineyard Point
- Caldwell Station
- Cameron Wood
- Captains Point
- Catarina Bay
- Chapel Point
- Cornelius Woods
- Country Club Shores
- Crown Harbor
- Deep Cove
- Diane Shores
- Dogwood Acres
- Edinburgh Square
- Flagship
- Glenridge
- Glenridge Townhomes
- Half Moon Bay
- Harborgate
- Harborside
- Harborside Townhomes
- Heritage Green
- Heron Harbor
- Hidden Hills
- Island Forest
- Jetton Cove
- Kings Point
- Lake Crest
- Lake Norman Cove at Jetton
- Lakeridge
- Lawyers Station
- Mill Creek Condominiums
- Norman Colony
- Oakhurst
- Patricks Purchase
- Point Largo
- Preston at the Lake
- River Rock
- Rockridge Shores
- Shelton
- Smithville Heights
- St Philip Square
- Starmount
- Sterling Pointe
- The Courtyards at Jetton
- The Courtyards on Lake Norman
- The Moorings
- The Peninsula
- The Retreat At West Catawba
- The Terraces at Oakhurst
- Torrence Chapel Estates
- Town Heights
- Tuscany Townes
- Twinbrook
- Victoria Bay
- Villages at Harborside
- Vineyard Point
- Washam Potts Townhomes
- Watermark
- Weatherstone Manor
- Wellsley Village
- Westmoreland
- Windward
- Wyndmoor
Similar Listings Nearby
Property Summary
- Located in the The Retreat at West Catawba subdivision, 8130 Houser Street Cornelius NC is a Townhouse for sale in Cornelius, NC, 28031. It is listed for $650,000 and features 4 beds, 3 baths, and has approximately 2,387 square feet of living space, and was originally constructed in 2022. The current price per square foot is $272. The average price per square foot for Townhouse listings in Cornelius is $236. The average listing price for Townhouse in Cornelius is $457,575. To schedule a showing of MLS#car4322673 at 8130 Houser Street in Cornelius, NC, contact your Dupont Real Estate agent at 704-506-8816.

8130 Houser Street
Cornelius, NC


