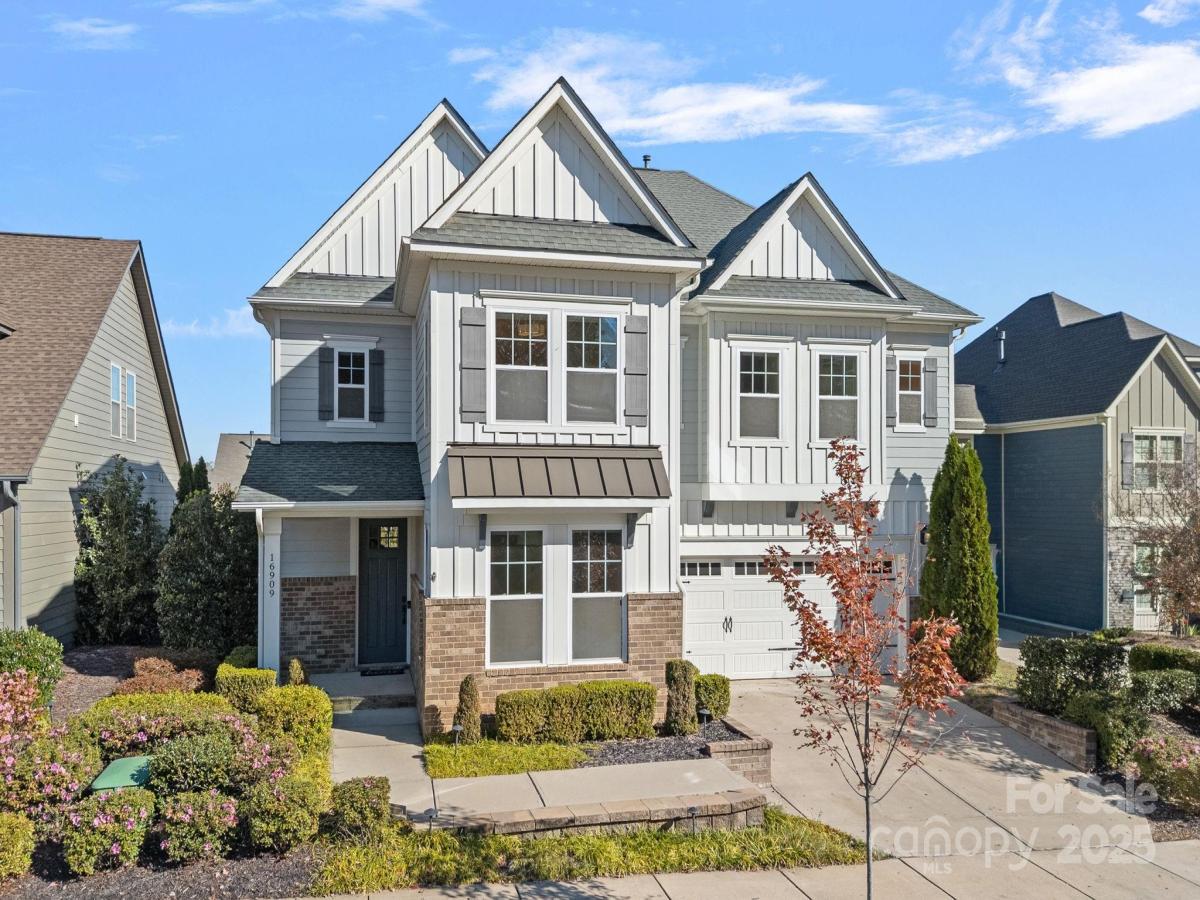$725,000
16909 Setter Point Lane
Davidson, NC, 28036
Welcome Home to Davidson East!
Former model home by CalAtlantic—loaded with upgrades and designer details throughout. Step into a stunning two-story foyer with a dramatic iron staircase. The open interior features extended moldings, 8-foot doors, recessed lighting, and a gourmet kitchen with double ovens, upgraded cabinetry, and a custom hood vent.
The main level includes a light and airy large family room with tons of windows and natural light and a gas log fireplace as well as a drop zone off the garage and guest suite with a full bath, perfect for visitors. Upstairs, the spacious primary suite offers abundant natural light, a fully tiled shower, a standalone soaking tub, and a custom walk-in closet with built-ins. Two additional bedrooms, a full bath, a laundry room with extra cabinetry, and a Juliet balcony overlooking the loft complete the upper level.
Enjoy indoor-outdoor living with large sliding doors leading to a partially fenced backyard with a covered paver patio and firepit.
Davidson East offers resort-style amenities including a clubhouse, pool, playground, and future greenway access. Conveniently located near Hwy 73, Birkdale Village, Downtown Davidson, and Concord.
New carpet installed on 11/5. Professional pictures to be added 11/7.
Former model home by CalAtlantic—loaded with upgrades and designer details throughout. Step into a stunning two-story foyer with a dramatic iron staircase. The open interior features extended moldings, 8-foot doors, recessed lighting, and a gourmet kitchen with double ovens, upgraded cabinetry, and a custom hood vent.
The main level includes a light and airy large family room with tons of windows and natural light and a gas log fireplace as well as a drop zone off the garage and guest suite with a full bath, perfect for visitors. Upstairs, the spacious primary suite offers abundant natural light, a fully tiled shower, a standalone soaking tub, and a custom walk-in closet with built-ins. Two additional bedrooms, a full bath, a laundry room with extra cabinetry, and a Juliet balcony overlooking the loft complete the upper level.
Enjoy indoor-outdoor living with large sliding doors leading to a partially fenced backyard with a covered paver patio and firepit.
Davidson East offers resort-style amenities including a clubhouse, pool, playground, and future greenway access. Conveniently located near Hwy 73, Birkdale Village, Downtown Davidson, and Concord.
New carpet installed on 11/5. Professional pictures to be added 11/7.
Listing Provided Courtesy of Allyson Dixon
Property Details
Price:
$725,000
MLS #:
CAR4319126
Status:
Active
Beds:
4
Baths:
3
Type:
Single Family
Subtype:
Single Family Residence
Subdivision:
Davidson East
Listed Date:
Nov 8, 2025
Finished Sq Ft:
2,909
Lot Size:
8,233 sqft / 0.19 acres (approx)
Year Built:
2017
Schools
Elementary School:
Davidson
Middle School:
Bailey
High School:
William Amos Hough
Interior
Appliances
Dishwasher, Disposal, Double Oven, Exhaust Hood, Gas Cooktop, Gas Oven, Gas Range
Bathrooms
3 Full Bathrooms
Cooling
Ceiling Fan(s), Central Air
Flooring
Carpet
Heating
Central, Forced Air
Laundry Features
Laundry Room, Upper Level
Exterior
Community Features
Clubhouse, Outdoor Pool, Picnic Area, Playground, Sidewalks, Street Lights, Walking Trails
Construction Materials
Fiber Cement
Exterior Features
Fire Pit
Parking Features
Driveway, Attached Garage, Garage Door Opener, Keypad Entry
Financial
HOA Fee
$458
HOA Frequency
Semi-Annually
HOA Name
CSI
The mission of Dupont Real Estate is to provide professional representation to buyers and sellers in their real estate transactions to make the emotional and important transaction into a pleasant and smooth experience. We have over 40 years of combined business and real estate-related experience. We are full of energy, love challenges, and take pride in meeting all our clients’ time constraints. The proof of our success is the number of past clients who are the foundation of our business. Ou…
More About FrancineMortgage Calculator
Map
Current real estate data for Single Family in Davidson as of Nov 22, 2025
123
Single Family Listed
124
Avg DOM
399
Avg $ / SqFt
$1,568,390
Avg List Price
Community
- Address16909 Setter Point Lane Davidson NC
- SubdivisionDavidson East
- CityDavidson
- CountyMecklenburg
- Zip Code28036
Subdivisions in Davidson
- Anniston
- Archers Ridge
- Bailey Springs
- Belle Glade
- Boardwalk at Deer park
- Bradford
- Cachet of Davidson
- Carnegie Mews
- Cedarbrook Acres
- Condos In South Main Square
- Copper Pine
- Davidson
- Davidson Bay
- Davidson Cottages
- Davidson Court
- Davidson East
- Davidson Farms
- Davidson Gateway Townhomes
- Davidson Hall
- Davidson Landing
- Davidson Springs
- Davidson Walk
- Davidson Wood
- Davidson Woods
- Deer Park
- Edgewater
- Forest Pines
- Frazier Acres
- Hamilton Crest
- Harborwatch
- Kimberly
- Lake Davidson Park
- Little Gate
- Magnolia Mews
- Mayes Hall
- Mcconnell
- Narrow Passage
- New Neighborhood/Old Davidson
- Pages Pond
- Park at Davidson
- Park Creek
- Parkside Commons
- River Run
- Shiloh Village
- South Harbortowne
- Southpoint
- Spinnaker Point
- Spinnaker Reach
- Summers Walk
- Sunset Ridge
- Tartan Farm
- The Farm At Riverpointe
- The Summit at River Run
- The Village at South Main
- The Woodlands At Davidson
- Walnut Hills
- Waterford on the Rocky River
- Westbranch
- Westmoreland Farm
- Woods At Lake Davidson
Similar Listings Nearby
Property Summary
- Located in the Davidson East subdivision, 16909 Setter Point Lane Davidson NC is a Single Family for sale in Davidson, NC, 28036. It is listed for $725,000 and features 4 beds, 3 baths, and has approximately 2,909 square feet of living space, and was originally constructed in 2017. The current price per square foot is $249. The average price per square foot for Single Family listings in Davidson is $399. The average listing price for Single Family in Davidson is $1,568,390. To schedule a showing of MLS#car4319126 at 16909 Setter Point Lane in Davidson, NC, contact your Dupont Real Estate agent at 704-506-8816.

16909 Setter Point Lane
Davidson, NC


