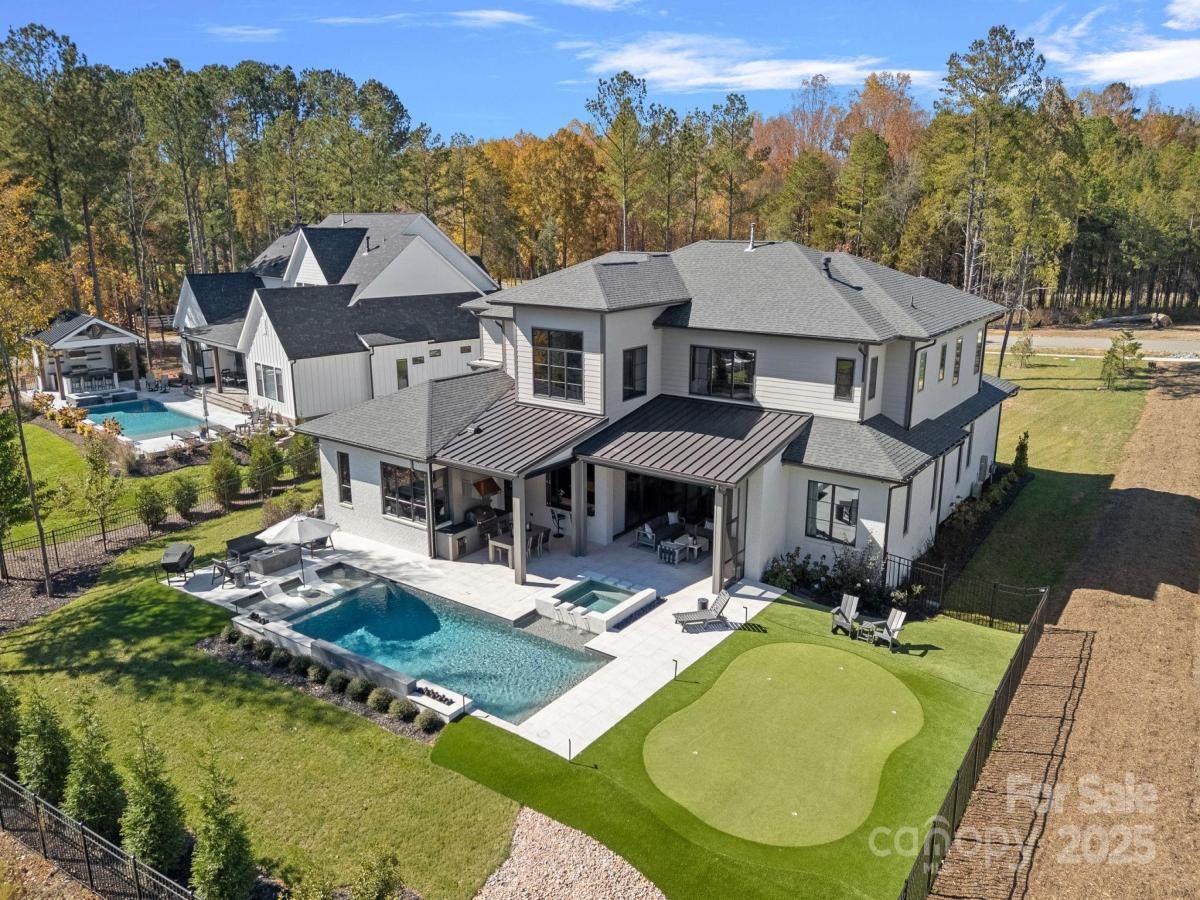$3,350,000
21119 Vandrake Circle
Davidson, NC, 28036
Located in Davidson Farms – Stunning Modern Home by AR Homes. This exquisite residence boasts spectacular features throughout. The primary bedroom, guest suite, and a dedicated office/den are conveniently located on the main floor, alongside a large open kitchen that includes a pass-through window to the covered porch. The great room and bar/wine room create an inviting space perfect for entertaining.Enjoy seamless indoor-outdoor living with pocketing doors leading to a covered porch equipped with remote retractable screens, a cozy fireplace, and an outdoor kitchen. A luxurious heated salt-water pool and spa add to the outdoor oasis, complemented by a 676 sq. ft. putting green featuring five cups.The kitchen is a chef’s dream, featuring custom cabinetry, quartz countertops, a professional 48” range with dual ovens and six burners, plus a 48″ built-in refrigerator. The spacious walk-in scullery includes a sink, dishwasher, and an additional refrigerator for ample storage.Retreat to the primary bath, which offers an oversized wet room, quartz counters, and a freestanding tub. The large, bright foyer with a floating staircase invites you into the home.Upstairs, you’ll find a bonus room, club room with a wet bar, and a media room, along with three additional bedrooms, three full baths, and a half bath. There’s also flex space ideal for an exercise area or playroom or walk-in conditioned storage space. Additional features include a upgraded/luxury lighting throughout, sealed crawlspace and a three-car side-load garage, making this home both practical and luxurious. Feature sheet in attachments.
Listing Provided Courtesy of Lisa McRorie
Property Details
Price:
$3,350,000
MLS #:
CAR4317703
Status:
Active
Beds:
5
Baths:
7
Type:
Single Family
Subtype:
Single Family Residence
Subdivision:
Davidson Farms
Listed Date:
Nov 8, 2025
Finished Sq Ft:
5,722
Lot Size:
25,265 sqft / 0.58 acres (approx)
Year Built:
2023
Schools
Elementary School:
Davidson
Middle School:
Bailey
High School:
William Amos Hough
Interior
Appliances
Bar Fridge, Dishwasher, Disposal, Double Oven, Gas Range, Ice Maker, Microwave, Refrigerator, Wine Refrigerator
Bathrooms
6 Full Bathrooms, 1 Half Bathroom
Cooling
Central Air
Flooring
Carpet, Tile, Wood
Heating
Natural Gas
Laundry Features
Utility Room, Inside, Main Level, Sink
Exterior
Architectural Style
Modern
Community Features
Street Lights, Walking Trails
Construction Materials
Brick Full, Hardboard Siding
Exterior Features
Gas Grill, In-Ground Hot Tub / Spa, In-Ground Irrigation, Outdoor Kitchen, Other – See Remarks
Parking Features
Driveway, Attached Garage, Garage Faces Side
Roof
Architectural Shingle
Security Features
Carbon Monoxide Detector(s), Smoke Detector(s)
Financial
HOA Fee
$1,500
HOA Frequency
Annually
The mission of Dupont Real Estate is to provide professional representation to buyers and sellers in their real estate transactions to make the emotional and important transaction into a pleasant and smooth experience. We have over 40 years of combined business and real estate-related experience. We are full of energy, love challenges, and take pride in meeting all our clients’ time constraints. The proof of our success is the number of past clients who are the foundation of our business. Ou…
More About FrancineMortgage Calculator
Map
Current real estate data for Single Family in Davidson as of Nov 22, 2025
123
Single Family Listed
124
Avg DOM
399
Avg $ / SqFt
$1,568,390
Avg List Price
Community
- Address21119 Vandrake Circle Davidson NC
- SubdivisionDavidson Farms
- CityDavidson
- CountyMecklenburg
- Zip Code28036
Subdivisions in Davidson
- Anniston
- Archers Ridge
- Bailey Springs
- Belle Glade
- Boardwalk at Deer park
- Bradford
- Cachet of Davidson
- Carnegie Mews
- Cedarbrook Acres
- Condos In South Main Square
- Copper Pine
- Davidson
- Davidson Bay
- Davidson Cottages
- Davidson Court
- Davidson East
- Davidson Farms
- Davidson Gateway Townhomes
- Davidson Hall
- Davidson Landing
- Davidson Springs
- Davidson Walk
- Davidson Wood
- Davidson Woods
- Deer Park
- Edgewater
- Forest Pines
- Frazier Acres
- Hamilton Crest
- Harborwatch
- Kimberly
- Lake Davidson Park
- Little Gate
- Magnolia Mews
- Mayes Hall
- Mcconnell
- Narrow Passage
- New Neighborhood/Old Davidson
- Pages Pond
- Park at Davidson
- Park Creek
- Parkside Commons
- River Run
- Shiloh Village
- South Harbortowne
- Southpoint
- Spinnaker Point
- Spinnaker Reach
- Summers Walk
- Sunset Ridge
- Tartan Farm
- The Farm At Riverpointe
- The Summit at River Run
- The Village at South Main
- The Woodlands At Davidson
- Walnut Hills
- Waterford on the Rocky River
- Westbranch
- Westmoreland Farm
- Woods At Lake Davidson
Similar Listings Nearby
Property Summary
- Located in the Davidson Farms subdivision, 21119 Vandrake Circle Davidson NC is a Single Family for sale in Davidson, NC, 28036. It is listed for $3,350,000 and features 5 beds, 7 baths, and has approximately 5,722 square feet of living space, and was originally constructed in 2023. The current price per square foot is $585. The average price per square foot for Single Family listings in Davidson is $399. The average listing price for Single Family in Davidson is $1,568,390. To schedule a showing of MLS#car4317703 at 21119 Vandrake Circle in Davidson, NC, contact your Dupont Real Estate agent at 704-506-8816.

21119 Vandrake Circle
Davidson, NC


