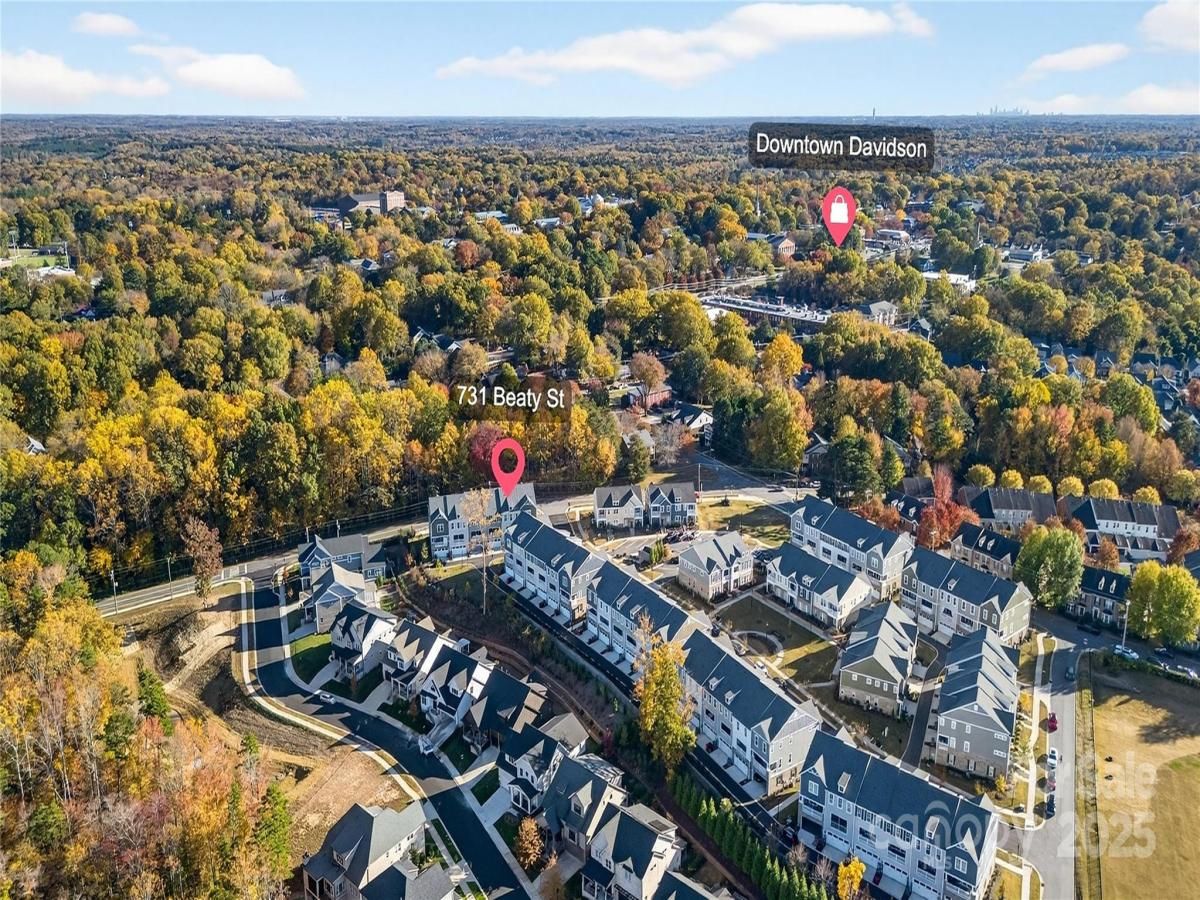$579,000
731 Beaty Street
Davidson, NC, 28036
For YOU: a nearly new home with community lake access in the heart of Davidson! Notable features include high ceilings, Craftsman-style millwork and gorgeous hardwoods. In the Kitchen is a 10’ island with white quartz countertop, soft-close cabinets, 12” tile backsplash and new-gold lighting. In the Great Room is an accent wall with custom-designed millwork, a 4-panel glass slider with Bali shades and outside, a covered balcony with textured flooring. The Primary BR has a trey ceiling, 2 walk-in closets and in its En Suite, a walk-in shower with invisible-glass door. All 3 bedrooms have a designer-style fan with remote control. All 3 full bathrooms have quartz countertops and 24” tile flooring. PLUS: a private Office with French doors, dedicated Laundry Room with Electrolux appliances and 2-car garage. As for lifestyle . . . imagine mornings frequenting charming shops and the Farmers’ Market via tree-lined streets, afternoons canoeing on what is commonly called Lake Davidson and evenings enjoying outdoor concerts, sporting events, and award-winning restaurants, ALL within a short distance of your home!
Listing Provided Courtesy of Sally Sutherland
Property Details
Price:
$579,000
MLS #:
CAR4319563
Status:
Active
Beds:
3
Baths:
4
Type:
Townhouse
Subdivision:
Davidson Walk
Listed Date:
Nov 8, 2025
Finished Sq Ft:
2,459
Lot Size:
1,307 sqft / 0.03 acres (approx)
Year Built:
2023
Schools
Elementary School:
Davidson
Middle School:
Bailey
High School:
William Amos Hough
Interior
Appliances
Dishwasher, Disposal, Electric Water Heater, Exhaust Hood, Gas Range, Microwave, Refrigerator with Ice Maker, Washer/Dryer
Bathrooms
3 Full Bathrooms, 1 Half Bathroom
Cooling
Central Air, Electric, Heat Pump
Flooring
Hardwood, Tile
Heating
Central, Electric, Heat Pump
Laundry Features
Laundry Room, Third Level
Exterior
Architectural Style
Arts and Crafts
Community Features
Lake Access
Construction Materials
Brick Partial, Fiber Cement
Exterior Features
Lawn Maintenance
Parking Features
Attached Garage, Garage Door Opener, Garage Faces Rear
Roof
Architectural Shingle
Financial
HOA Fee
$222
HOA Frequency
Monthly
HOA Name
Hawthorne Management
The mission of Dupont Real Estate is to provide professional representation to buyers and sellers in their real estate transactions to make the emotional and important transaction into a pleasant and smooth experience. We have over 40 years of combined business and real estate-related experience. We are full of energy, love challenges, and take pride in meeting all our clients’ time constraints. The proof of our success is the number of past clients who are the foundation of our business. Ou…
More About FrancineMortgage Calculator
Map
Community
- Address731 Beaty Street Davidson NC
- SubdivisionDavidson Walk
- CityDavidson
- CountyMecklenburg
- Zip Code28036
Subdivisions in Davidson
- Anniston
- Archers Ridge
- Bailey Springs
- Belle Glade
- Boardwalk at Deer park
- Bradford
- Cachet of Davidson
- Carnegie Mews
- Cedarbrook Acres
- Condos In South Main Square
- Copper Pine
- Davidson
- Davidson Bay
- Davidson Cottages
- Davidson Court
- Davidson East
- Davidson Farms
- Davidson Gateway Townhomes
- Davidson Hall
- Davidson Landing
- Davidson Springs
- Davidson Walk
- Davidson Wood
- Davidson Woods
- Deer Park
- Edgewater
- Forest Pines
- Frazier Acres
- Hamilton Crest
- Harborwatch
- Kimberly
- Lake Davidson Park
- Little Gate
- Magnolia Mews
- Mayes Hall
- Mcconnell
- Narrow Passage
- New Neighborhood/Old Davidson
- Pages Pond
- Park at Davidson
- Park Creek
- Parkside Commons
- River Run
- Shiloh Village
- South Harbortowne
- Southpoint
- Spinnaker Point
- Spinnaker Reach
- Summers Walk
- Sunset Ridge
- Tartan Farm
- The Farm At Riverpointe
- The Summit at River Run
- The Village at South Main
- The Woodlands At Davidson
- Walnut Hills
- Waterford on the Rocky River
- Westbranch
- Westmoreland Farm
- Woods At Lake Davidson
Similar Listings Nearby
Property Summary
- Located in the Davidson Walk subdivision, 731 Beaty Street Davidson NC is a Townhouse for sale in Davidson, NC, 28036. It is listed for $579,000 and features 3 beds, 4 baths, and has approximately 2,459 square feet of living space, and was originally constructed in 2023. The current price per square foot is $235. The average price per square foot for Townhouse listings in Davidson is $264. The average listing price for Townhouse in Davidson is $558,065. To schedule a showing of MLS#car4319563 at 731 Beaty Street in Davidson, NC, contact your Dupont Real Estate agent at 704-506-8816.

731 Beaty Street
Davidson, NC


