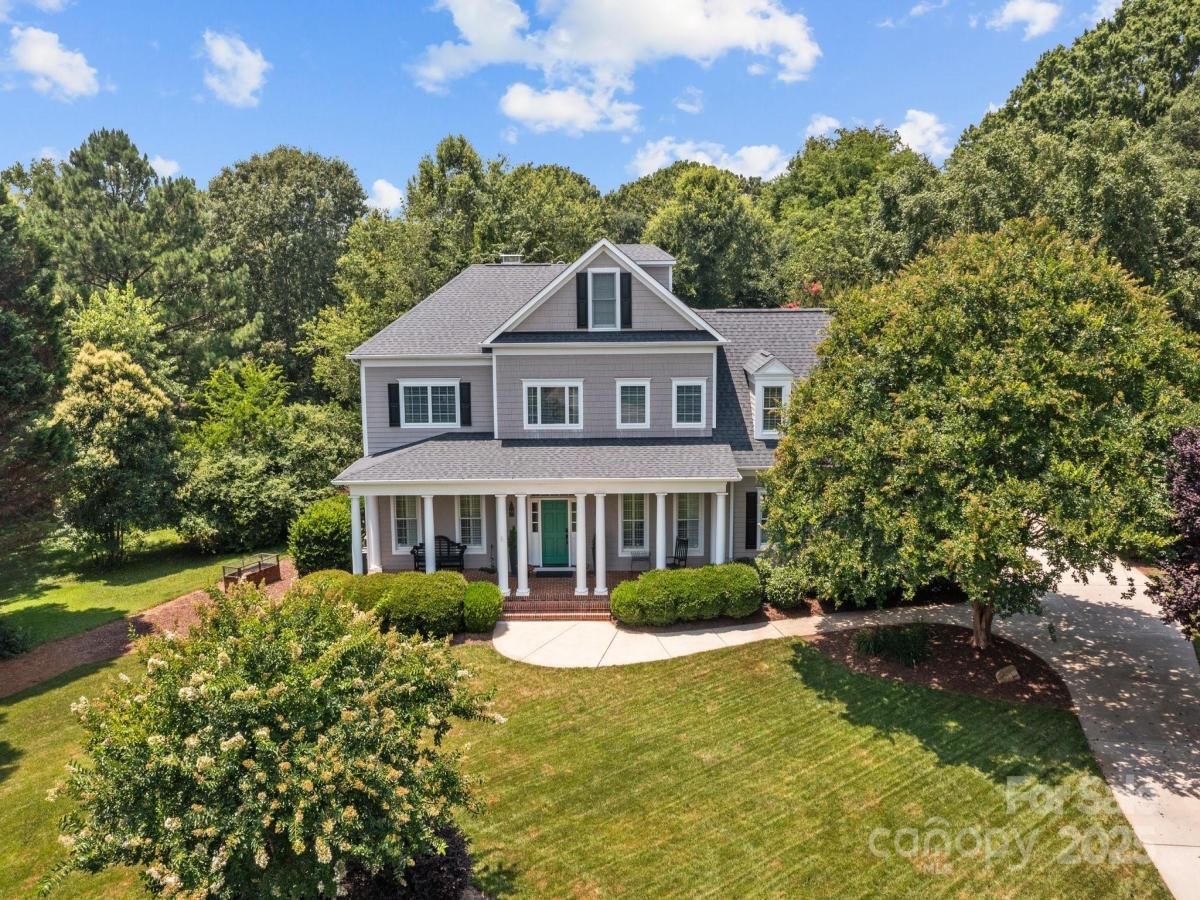$1,795,000
110 Lynbrook Drive
Davidson, NC, 28036
Nestled in the heart of Davidson, this exceptional home offers the rare opportunity to live just a short walk from charming shops, top-rated restaurants, and Davidson College. Thoughtfully designed with quality craftsmanship and superior finishes, this residence seamlessly blends character and modern convenience. Inside, you’ll find an inviting open floor plan with abundant natural light, custom millwork, custom wine cellar, and hardwood flooring throughout. The chef’s kitchen features a large quartz island, subway tile backsplash, and custom light fixtures—perfect for entertaining. The coffered ceiling great room serves as a stunning gathering space, while the spacious primary suite boasts a luxurious en suite bath. Step outside to enjoy the serene backyard, complete with a custom saltwater pool, exquisite decking, and professionally designed landscaping. Additional features include a two-car garage with epoxy flooring, ample storage, and a beautifully designed outdoor living space.
Listing Provided Courtesy of Meg OBrien
Property Details
Price:
$1,795,000
MLS #:
CAR4218797
Status:
Active Under Contract
Beds:
5
Baths:
4
Type:
Single Family
Subtype:
Single Family Residence
Subdivision:
Kimberly
Listed Date:
Feb 21, 2025
Finished Sq Ft:
4,521
Lot Size:
19,166 sqft / 0.44 acres (approx)
Year Built:
2003
Schools
Elementary School:
Davidson K-8
Middle School:
Davidson K-8
High School:
William Amos Hough
Interior
Appliances
Bar Fridge, Dishwasher, Disposal, Gas Cooktop, Microwave, Wall Oven, Warming Drawer
Bathrooms
4 Full Bathrooms
Cooling
Ceiling Fan(s), Central Air
Flooring
Carpet, Tile, Wood
Heating
Central, Forced Air
Laundry Features
Electric Dryer Hookup, Laundry Room, Main Level
Exterior
Architectural Style
Traditional
Construction Materials
Fiber Cement
Exterior Features
Gas Grill, In-Ground Irrigation
Parking Features
Driveway, Attached Garage, Keypad Entry
Roof
Shingle
Security Features
Smoke Detector(s)
Financial
The mission of Dupont Real Estate is to provide professional representation to buyers and sellers in their real estate transactions to make the emotional and important transaction into a pleasant and smooth experience. We have over 40 years of combined business and real estate-related experience. We are full of energy, love challenges, and take pride in meeting all our clients’ time constraints. The proof of our success is the number of past clients who are the foundation of our business. Ou…
More About FrancineMortgage Calculator
Map
Current real estate data for Single Family in Davidson as of Nov 22, 2025
123
Single Family Listed
124
Avg DOM
399
Avg $ / SqFt
$1,568,390
Avg List Price
Community
- Address110 Lynbrook Drive Davidson NC
- SubdivisionKimberly
- CityDavidson
- CountyMecklenburg
- Zip Code28036
Subdivisions in Davidson
- Anniston
- Archers Ridge
- Bailey Springs
- Belle Glade
- Boardwalk at Deer park
- Bradford
- Cachet of Davidson
- Carnegie Mews
- Cedarbrook Acres
- Condos In South Main Square
- Copper Pine
- Davidson
- Davidson Bay
- Davidson Cottages
- Davidson Court
- Davidson East
- Davidson Farms
- Davidson Gateway Townhomes
- Davidson Hall
- Davidson Landing
- Davidson Springs
- Davidson Walk
- Davidson Wood
- Davidson Woods
- Deer Park
- Edgewater
- Forest Pines
- Frazier Acres
- Hamilton Crest
- Harborwatch
- Kimberly
- Lake Davidson Park
- Little Gate
- Magnolia Mews
- Mayes Hall
- Mcconnell
- Narrow Passage
- New Neighborhood/Old Davidson
- Pages Pond
- Park at Davidson
- Park Creek
- Parkside Commons
- River Run
- Shiloh Village
- South Harbortowne
- Southpoint
- Spinnaker Point
- Spinnaker Reach
- Summers Walk
- Sunset Ridge
- Tartan Farm
- The Farm At Riverpointe
- The Summit at River Run
- The Village at South Main
- The Woodlands At Davidson
- Walnut Hills
- Waterford on the Rocky River
- Westbranch
- Westmoreland Farm
- Woods At Lake Davidson
Similar Listings Nearby
Property Summary
- Located in the Kimberly subdivision, 110 Lynbrook Drive Davidson NC is a Single Family for sale in Davidson, NC, 28036. It is listed for $1,795,000 and features 5 beds, 4 baths, and has approximately 4,521 square feet of living space, and was originally constructed in 2003. The current price per square foot is $397. The average price per square foot for Single Family listings in Davidson is $399. The average listing price for Single Family in Davidson is $1,568,390. To schedule a showing of MLS#car4218797 at 110 Lynbrook Drive in Davidson, NC, contact your Dupont Real Estate agent at 704-506-8816.

110 Lynbrook Drive
Davidson, NC


