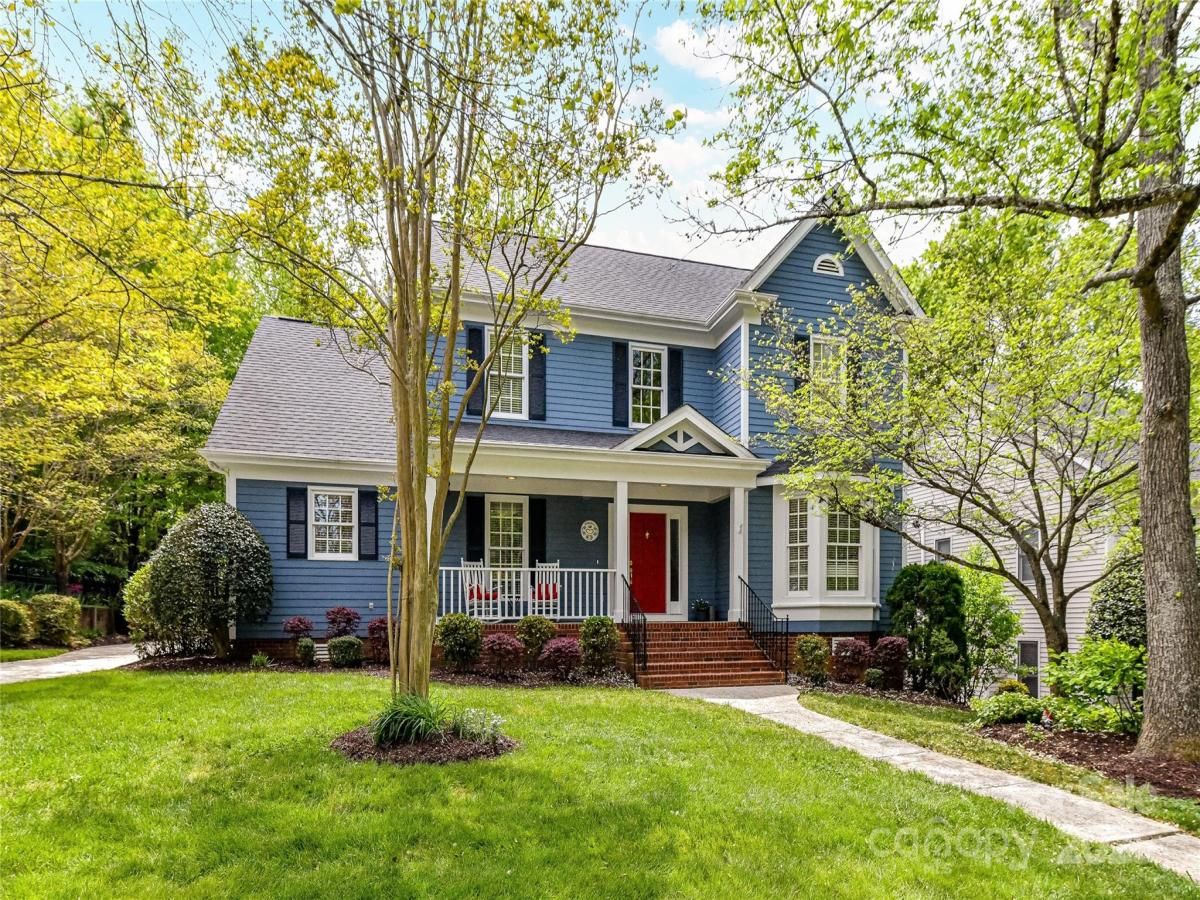$729,000
306 Ashby Drive
Davidson, NC, 28036
Lovingly maintained 3BR/3 Bath home in highly desirable McConnell neighborhood of Davidson.Home sits on a lovely .27 acre lot w/ updated Kitchen, mature yard, plantings & beautiful trees. Rocking chair front porch along w/ nice deck overlooking the private rear yard. Beautiful hardwood floors on main level along w/the primary bedroom & bath. New LVT floor installed in kitchen, laundry & breakfast room in July 2025. New quartz countertops and backsplash added in September 2025 along with newly painted kitchen cabinets. Main level features dining & breakfast rooms, laundry room, large foyer & an office/study. Office has closet could also be used as a 4th bedroom. Upper level has 2 bedrooms & a full bathroom. Walk in attic for easy storage options. Detached 2-car garage at end of driveway. McConnell has several garage apartments, and that would be allowed with architectural review approval. Great location only one block from the McConnell Green & two blocks from the McConnell Pond & walking trail. Superb neighborhood with parks, playgrounds & open spaces. Easy walk or bike ride to Downtown Davidson or Davidson College.
Listing Provided Courtesy of Mary Lib Richards
Property Details
Price:
$729,000
MLS #:
CAR4234348
Status:
Active
Beds:
3
Baths:
3
Type:
Single Family
Subtype:
Single Family Residence
Subdivision:
Mcconnell
Listed Date:
Apr 17, 2025
Finished Sq Ft:
2,315
Lot Size:
11,848 sqft / 0.27 acres (approx)
Year Built:
1999
Schools
Elementary School:
Davidson
Middle School:
Bailey
High School:
William Amos Hough
Interior
Appliances
Dishwasher, Disposal, Exhaust Fan, Gas Cooktop, Gas Range, Gas Water Heater, Oven, Plumbed For Ice Maker
Bathrooms
2 Full Bathrooms, 1 Half Bathroom
Cooling
Ceiling Fan(s), Central Air
Flooring
Carpet, Vinyl, Wood
Heating
Central, Forced Air
Laundry Features
Electric Dryer Hookup, Inside, Laundry Room, Main Level, Washer Hookup
Exterior
Architectural Style
Traditional
Community Features
Picnic Area, Playground, Pond, Sidewalks, Street Lights, Walking Trails
Construction Materials
Hardboard Siding
Parking Features
Driveway, Detached Garage, Garage Door Opener, Garage Faces Front, On Street
Roof
Composition
Financial
HOA Fee
$146
HOA Frequency
Quarterly
HOA Name
CSI Property Management
The mission of Dupont Real Estate is to provide professional representation to buyers and sellers in their real estate transactions to make the emotional and important transaction into a pleasant and smooth experience. We have over 40 years of combined business and real estate-related experience. We are full of energy, love challenges, and take pride in meeting all our clients’ time constraints. The proof of our success is the number of past clients who are the foundation of our business. Ou…
More About FrancineMortgage Calculator
Map
Current real estate data for Single Family in Davidson as of Nov 22, 2025
123
Single Family Listed
124
Avg DOM
399
Avg $ / SqFt
$1,568,390
Avg List Price
Community
- Address306 Ashby Drive Davidson NC
- SubdivisionMcconnell
- CityDavidson
- CountyMecklenburg
- Zip Code28036
Subdivisions in Davidson
- Anniston
- Archers Ridge
- Bailey Springs
- Belle Glade
- Boardwalk at Deer park
- Bradford
- Cachet of Davidson
- Carnegie Mews
- Cedarbrook Acres
- Condos In South Main Square
- Copper Pine
- Davidson
- Davidson Bay
- Davidson Cottages
- Davidson Court
- Davidson East
- Davidson Farms
- Davidson Gateway Townhomes
- Davidson Hall
- Davidson Landing
- Davidson Springs
- Davidson Walk
- Davidson Wood
- Davidson Woods
- Deer Park
- Edgewater
- Forest Pines
- Frazier Acres
- Hamilton Crest
- Harborwatch
- Kimberly
- Lake Davidson Park
- Little Gate
- Magnolia Mews
- Mayes Hall
- Mcconnell
- Narrow Passage
- New Neighborhood/Old Davidson
- Pages Pond
- Park at Davidson
- Park Creek
- Parkside Commons
- River Run
- Shiloh Village
- South Harbortowne
- Southpoint
- Spinnaker Point
- Spinnaker Reach
- Summers Walk
- Sunset Ridge
- Tartan Farm
- The Farm At Riverpointe
- The Summit at River Run
- The Village at South Main
- The Woodlands At Davidson
- Walnut Hills
- Waterford on the Rocky River
- Westbranch
- Westmoreland Farm
- Woods At Lake Davidson
Similar Listings Nearby
Property Summary
- Located in the Mcconnell subdivision, 306 Ashby Drive Davidson NC is a Single Family for sale in Davidson, NC, 28036. It is listed for $729,000 and features 3 beds, 3 baths, and has approximately 2,315 square feet of living space, and was originally constructed in 1999. The current price per square foot is $315. The average price per square foot for Single Family listings in Davidson is $399. The average listing price for Single Family in Davidson is $1,568,390. To schedule a showing of MLS#car4234348 at 306 Ashby Drive in Davidson, NC, contact your Dupont Real Estate agent at 704-506-8816.

306 Ashby Drive
Davidson, NC


