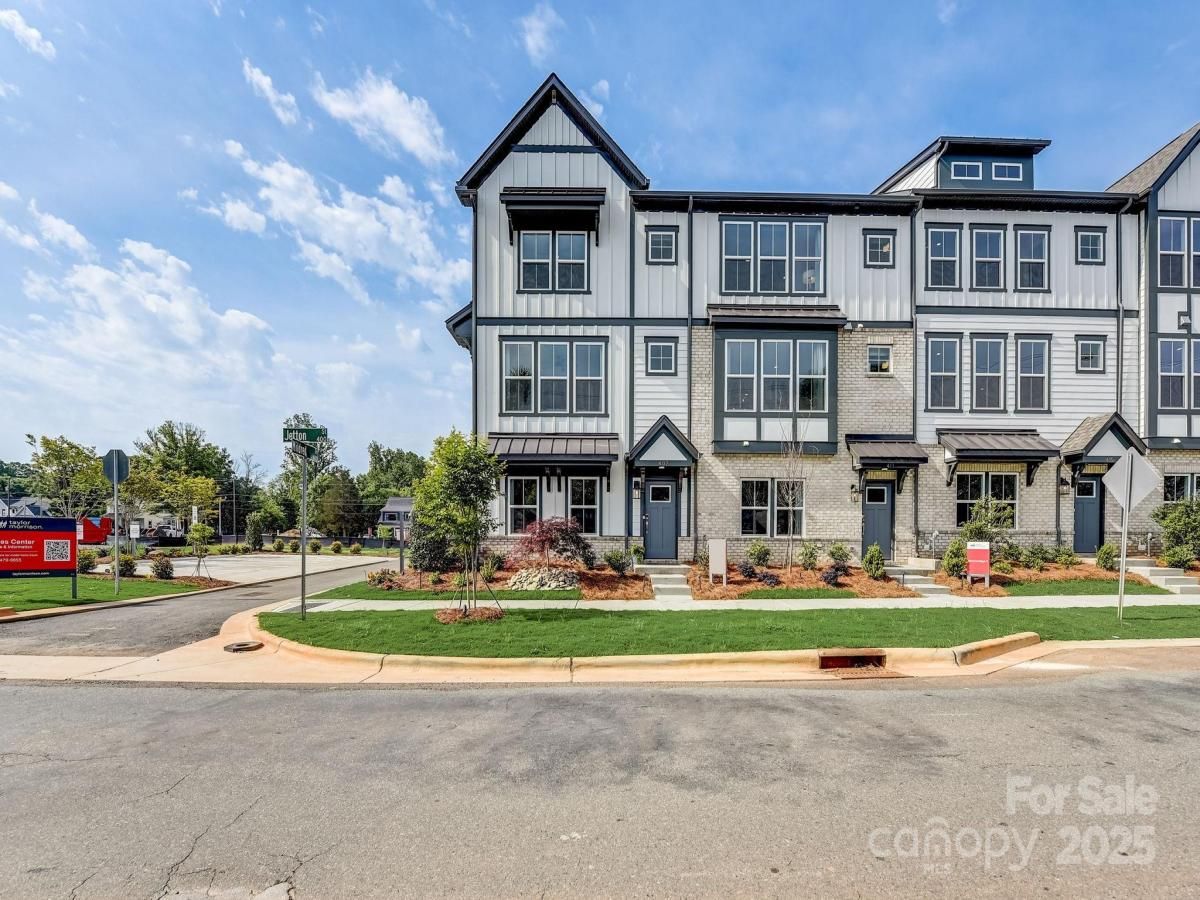$669,990
407 Jetton Street
Davidson, NC, 28036
What’s Special: Sky Terrace | Model Home | Flex Room.
Model Home – Available January! Built by America’s Most Trusted Homebuilder. Welcome to The Vail II at 407 Jetton Street in Parkside Commons. This three-story townhome with a rooftop terrace is designed for modern living in the heart of Davidson. The first floor features a spacious flex room and half bath, while a welcoming foyer leads upstairs to the main living area. On the second floor, enjoy an open layout connecting the great room, casual dining area, and kitchen with a walk-in pantry and nearby powder room. The third floor offers three bedrooms, including a serene primary suite with a tray ceiling, dual vanities, a tiled shower, and a generous walk-in closet. A private deck and rooftop terrace provide outdoor spaces for relaxation, and the laundry room adds everyday convenience. Just steps from Lake Norman and Downtown Davidson, Parkside Commons offers a planned park, playground, and easy access to top-rated schools, local events, and major highways. Additional highlights include: sky terrace, gourmet kitchen, ledge in primary shower, custom Model Home design selections, refrigerator, washer and dryer, window treatments included. MLS#4306201
Model Home – Available January! Built by America’s Most Trusted Homebuilder. Welcome to The Vail II at 407 Jetton Street in Parkside Commons. This three-story townhome with a rooftop terrace is designed for modern living in the heart of Davidson. The first floor features a spacious flex room and half bath, while a welcoming foyer leads upstairs to the main living area. On the second floor, enjoy an open layout connecting the great room, casual dining area, and kitchen with a walk-in pantry and nearby powder room. The third floor offers three bedrooms, including a serene primary suite with a tray ceiling, dual vanities, a tiled shower, and a generous walk-in closet. A private deck and rooftop terrace provide outdoor spaces for relaxation, and the laundry room adds everyday convenience. Just steps from Lake Norman and Downtown Davidson, Parkside Commons offers a planned park, playground, and easy access to top-rated schools, local events, and major highways. Additional highlights include: sky terrace, gourmet kitchen, ledge in primary shower, custom Model Home design selections, refrigerator, washer and dryer, window treatments included. MLS#4306201
Listing Provided Courtesy of Dawn Wood
Property Details
Price:
$669,990
MLS #:
CAR4306201
Status:
Pending
Beds:
3
Baths:
4
Type:
Townhouse
Subdivision:
Parkside Commons
Listed Date:
Sep 24, 2025
Finished Sq Ft:
2,231
Lot Size:
1,568 sqft / 0.04 acres (approx)
Year Built:
2025
Schools
Elementary School:
Davidson K-8
Middle School:
Davidson K-8
High School:
William Amos Hough
Interior
Appliances
Dishwasher, Disposal, Dryer, Gas Cooktop, Microwave, Plumbed For Ice Maker, Refrigerator, Wall Oven, Washer, Washer/Dryer
Bathrooms
2 Full Bathrooms, 2 Half Bathrooms
Cooling
Central Air, Zoned
Flooring
Carpet, Laminate, Tile
Heating
Natural Gas, Zoned
Laundry Features
Electric Dryer Hookup, Upper Level, Washer Hookup
Exterior
Community Features
Playground, Recreation Area, Sidewalks, Street Lights, Other
Construction Materials
Brick Partial, Fiber Cement, Metal
Exterior Features
Rooftop Terrace
Other Structures
None
Parking Features
Driveway, Attached Garage, Garage Door Opener, Garage Faces Rear
Roof
Shingle
Financial
HOA Fee
$250
HOA Frequency
Monthly
HOA Name
Braesael Management Company
The mission of Dupont Real Estate is to provide professional representation to buyers and sellers in their real estate transactions to make the emotional and important transaction into a pleasant and smooth experience. We have over 40 years of combined business and real estate-related experience. We are full of energy, love challenges, and take pride in meeting all our clients’ time constraints. The proof of our success is the number of past clients who are the foundation of our business. Ou…
More About FrancineMortgage Calculator
Map
Community
- Address407 Jetton Street Davidson NC
- SubdivisionParkside Commons
- CityDavidson
- CountyMecklenburg
- Zip Code28036
Subdivisions in Davidson
- Anniston
- Archers Ridge
- Bailey Springs
- Belle Glade
- Boardwalk at Deer park
- Bradford
- Cachet of Davidson
- Carnegie Mews
- Cedarbrook Acres
- Condos In South Main Square
- Copper Pine
- Davidson
- Davidson Bay
- Davidson Cottages
- Davidson Court
- Davidson East
- Davidson Farms
- Davidson Gateway Townhomes
- Davidson Hall
- Davidson Landing
- Davidson Springs
- Davidson Walk
- Davidson Wood
- Davidson Woods
- Deer Park
- Edgewater
- Forest Pines
- Frazier Acres
- Hamilton Crest
- Harborwatch
- Kimberly
- Lake Davidson Park
- Little Gate
- Magnolia Mews
- Mayes Hall
- Mcconnell
- Narrow Passage
- New Neighborhood/Old Davidson
- Pages Pond
- Park at Davidson
- Park Creek
- Parkside Commons
- River Run
- Shiloh Village
- South Harbortowne
- Southpoint
- Spinnaker Point
- Spinnaker Reach
- Summers Walk
- Sunset Ridge
- Tartan Farm
- The Farm At Riverpointe
- The Summit at River Run
- The Village at South Main
- The Woodlands At Davidson
- Walnut Hills
- Waterford on the Rocky River
- Westbranch
- Westmoreland Farm
- Woods At Lake Davidson
Similar Listings Nearby
Property Summary
- Located in the Parkside Commons subdivision, 407 Jetton Street Davidson NC is a Townhouse for sale in Davidson, NC, 28036. It is listed for $669,990 and features 3 beds, 4 baths, and has approximately 2,231 square feet of living space, and was originally constructed in 2025. The current price per square foot is $300. The average price per square foot for Townhouse listings in Davidson is $264. The average listing price for Townhouse in Davidson is $558,065. To schedule a showing of MLS#car4306201 at 407 Jetton Street in Davidson, NC, contact your Dupont Real Estate agent at 704-506-8816.

407 Jetton Street
Davidson, NC


