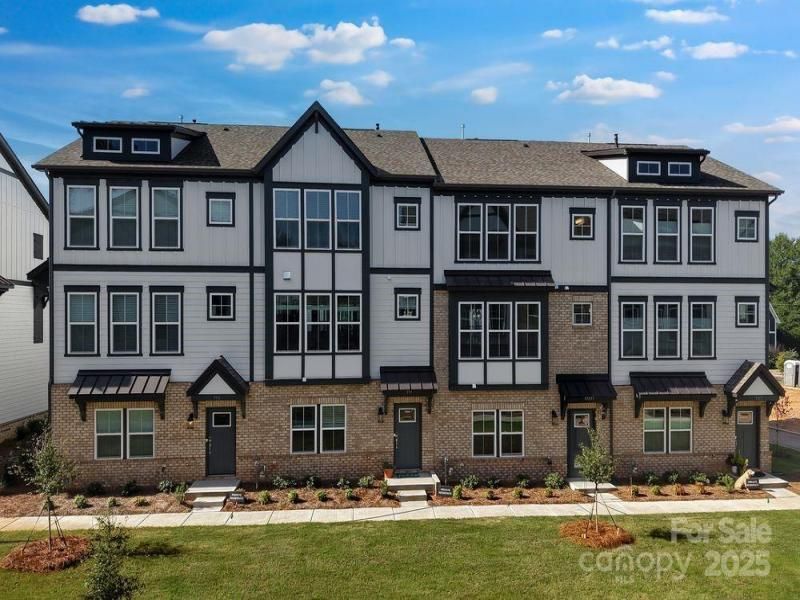$479,990
707 Hoke Lane
Davidson, NC, 28036
What’s Special: Special Incentives | Close to Park | Flex Space
New Construction – Ready Now! Built by America’s Most Trusted Homebuilder. Welcome to the Breckenridge II at 707 Hoke Lane in Parkside Commons. On the ground floor, you’ll find a versatile flex space—perfect for a home office or gym— and a half bath, conveniently accessible from the drop zone and two-car garage or welcoming foyer. Head upstairs to the bright and open main living area, where a spacious gathering room with a deck flows seamlessly into the deluxe gourmet kitchen with a large center island and adjoining dining area with beverage center. A nearby powder room adds extra convenience. On the third floor, the serene primary suite offers a relaxing retreat, joined by two secondary bedrooms with generous closets, a full bathroom, and a centrally located laundry room. Located in Parkside Commons, this lakeside community offers charm and convenience in the heart of Davidson. Enjoy walkable access to Downtown, top-rated schools, and Lake Norman just a mile away. With a planned park and playground, plus easy access to local events and major highways, Parkside Commons is where nature, neighborhood, and lifestyle come together. Additional Highlights Include: ledge in the owner’s bathroom shower, beverage center, and gourmet kitchen. MLS#4220115
New Construction – Ready Now! Built by America’s Most Trusted Homebuilder. Welcome to the Breckenridge II at 707 Hoke Lane in Parkside Commons. On the ground floor, you’ll find a versatile flex space—perfect for a home office or gym— and a half bath, conveniently accessible from the drop zone and two-car garage or welcoming foyer. Head upstairs to the bright and open main living area, where a spacious gathering room with a deck flows seamlessly into the deluxe gourmet kitchen with a large center island and adjoining dining area with beverage center. A nearby powder room adds extra convenience. On the third floor, the serene primary suite offers a relaxing retreat, joined by two secondary bedrooms with generous closets, a full bathroom, and a centrally located laundry room. Located in Parkside Commons, this lakeside community offers charm and convenience in the heart of Davidson. Enjoy walkable access to Downtown, top-rated schools, and Lake Norman just a mile away. With a planned park and playground, plus easy access to local events and major highways, Parkside Commons is where nature, neighborhood, and lifestyle come together. Additional Highlights Include: ledge in the owner’s bathroom shower, beverage center, and gourmet kitchen. MLS#4220115
Listing Provided Courtesy of Dawn Wood
Property Details
Price:
$479,990
MLS #:
CAR4220115
Status:
Pending
Beds:
3
Baths:
4
Type:
Townhouse
Subdivision:
Parkside Commons
Listed Date:
Feb 5, 2025
Finished Sq Ft:
1,964
Lot Size:
1,089 sqft / 0.03 acres (approx)
Year Built:
2025
Schools
Elementary School:
Davidson
Middle School:
Davidson K-8
High School:
William Amos Hough
Interior
Appliances
Bar Fridge, Dishwasher, Disposal, Gas Cooktop, Microwave, Plumbed For Ice Maker, Wall Oven, Wine Refrigerator
Bathrooms
2 Full Bathrooms, 2 Half Bathrooms
Cooling
Electric, Zoned
Flooring
Carpet, Laminate, Tile
Heating
Natural Gas, Zoned
Laundry Features
Electric Dryer Hookup, In Hall, Laundry Closet, Upper Level, Washer Hookup
Exterior
Community Features
Playground, Recreation Area, Sidewalks, Street Lights, Other
Construction Materials
Brick Partial, Fiber Cement, Metal
Other Structures
None
Parking Features
Driveway, Attached Garage, Garage Door Opener, Garage Faces Rear
Roof
Architectural Shingle
Security Features
Carbon Monoxide Detector(s), Smoke Detector(s)
Financial
HOA Fee
$250
HOA Frequency
Monthly
HOA Name
Braesal Community Management
The mission of Dupont Real Estate is to provide professional representation to buyers and sellers in their real estate transactions to make the emotional and important transaction into a pleasant and smooth experience. We have over 40 years of combined business and real estate-related experience. We are full of energy, love challenges, and take pride in meeting all our clients’ time constraints. The proof of our success is the number of past clients who are the foundation of our business. Ou…
More About FrancineMortgage Calculator
Map
Community
- Address707 Hoke Lane Davidson NC
- SubdivisionParkside Commons
- CityDavidson
- CountyMecklenburg
- Zip Code28036
Subdivisions in Davidson
- Anniston
- Archers Ridge
- Bailey Springs
- Belle Glade
- Boardwalk at Deer park
- Bradford
- Cachet of Davidson
- Carnegie Mews
- Cedarbrook Acres
- Condos In South Main Square
- Copper Pine
- Davidson
- Davidson Bay
- Davidson Cottages
- Davidson Court
- Davidson East
- Davidson Farms
- Davidson Gateway Townhomes
- Davidson Hall
- Davidson Landing
- Davidson Springs
- Davidson Walk
- Davidson Wood
- Davidson Woods
- Deer Park
- Edgewater
- Forest Pines
- Frazier Acres
- Hamilton Crest
- Harborwatch
- Kimberly
- Lake Davidson Park
- Little Gate
- Magnolia Mews
- Mayes Hall
- Mcconnell
- Narrow Passage
- New Neighborhood/Old Davidson
- Pages Pond
- Park at Davidson
- Park Creek
- Parkside Commons
- River Run
- Shiloh Village
- South Harbortowne
- Southpoint
- Spinnaker Point
- Spinnaker Reach
- Summers Walk
- Sunset Ridge
- Tartan Farm
- The Farm At Riverpointe
- The Summit at River Run
- The Village at South Main
- The Woodlands At Davidson
- Walnut Hills
- Waterford on the Rocky River
- Westbranch
- Westmoreland Farm
- Woods At Lake Davidson
Similar Listings Nearby
Property Summary
- Located in the Parkside Commons subdivision, 707 Hoke Lane Davidson NC is a Townhouse for sale in Davidson, NC, 28036. It is listed for $479,990 and features 3 beds, 4 baths, and has approximately 1,964 square feet of living space, and was originally constructed in 2025. The current price per square foot is $244. The average price per square foot for Townhouse listings in Davidson is $264. The average listing price for Townhouse in Davidson is $558,065. To schedule a showing of MLS#car4220115 at 707 Hoke Lane in Davidson, NC, contact your Dupont Real Estate agent at 704-506-8816.

707 Hoke Lane
Davidson, NC


