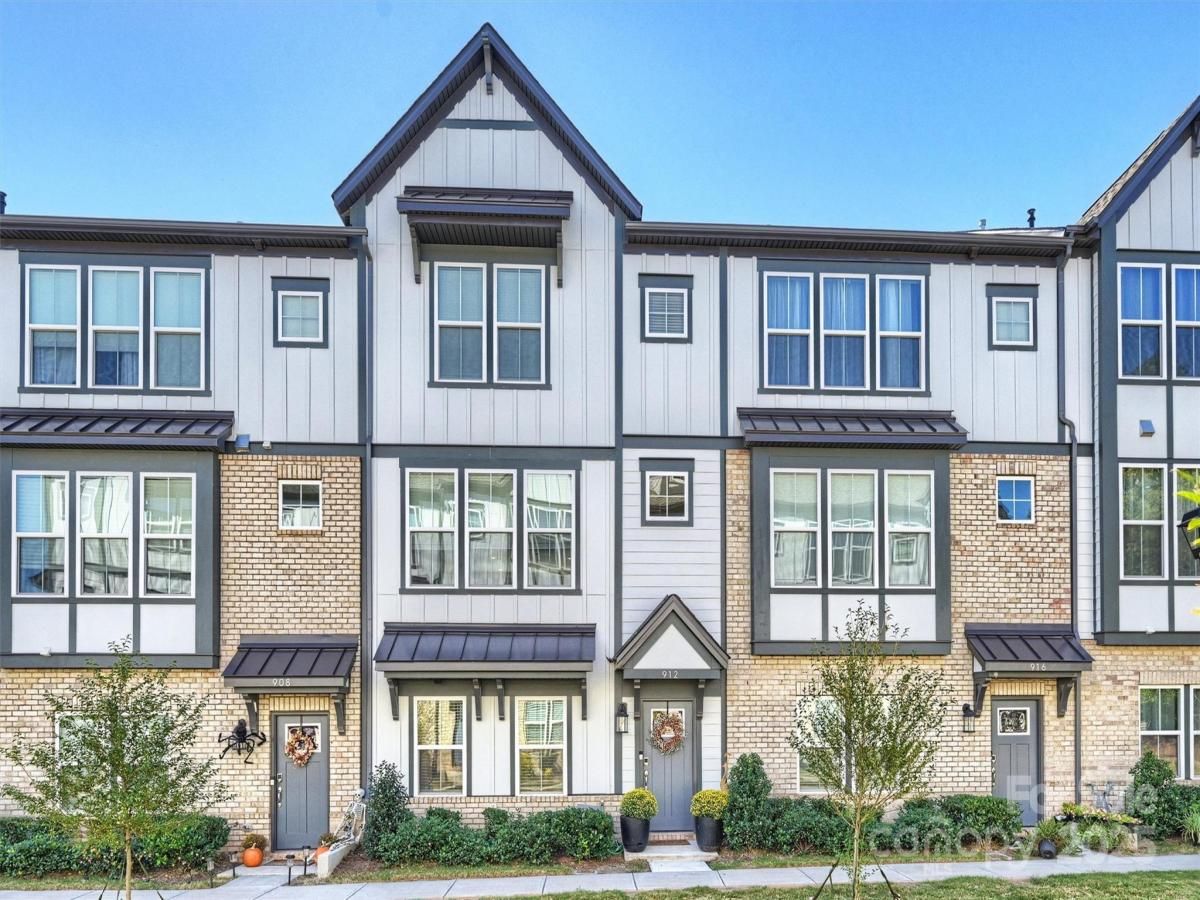$525,000
912 Mary Max Drive
Davidson, NC, 28036
Experience refined living in this 2024-built townhome perfectly positioned to enjoy the best of Davidson’s vibrant lifestyle. Just steps from shops, restaurants, grocery stores, and the charm of Davidson’s community events, this home blends modern convenience with small-town appeal.
Offering a four-bedroom, 3.5-bathroom layout, this residence features an open-concept design highlighted by a gourmet kitchen with a gas cooktop, stainless steel exhaust hood, serving area, and a double-sided pantry for exceptional storage. Elegant finishes continue throughout with wood stair treads, quartz countertops, and an inviting balcony off the main living area, perfect for morning coffee or evening relaxation.
The spacious primary suite boasts a large walk-in closet and an extended walk-in shower for a spa-like retreat. A two-car attached garage adds convenience, while the low-maintenance lifestyle allows you to focus on enjoying all that Davidson has to offer—walks to the Farmers Market, dining/shopping on Main Street, and community gatherings, and live music series, just beyond your doorstep.
Offering a four-bedroom, 3.5-bathroom layout, this residence features an open-concept design highlighted by a gourmet kitchen with a gas cooktop, stainless steel exhaust hood, serving area, and a double-sided pantry for exceptional storage. Elegant finishes continue throughout with wood stair treads, quartz countertops, and an inviting balcony off the main living area, perfect for morning coffee or evening relaxation.
The spacious primary suite boasts a large walk-in closet and an extended walk-in shower for a spa-like retreat. A two-car attached garage adds convenience, while the low-maintenance lifestyle allows you to focus on enjoying all that Davidson has to offer—walks to the Farmers Market, dining/shopping on Main Street, and community gatherings, and live music series, just beyond your doorstep.
Listing Provided Courtesy of Michelle Hovey
Property Details
Price:
$525,000
MLS #:
CAR4314179
Status:
Active
Beds:
4
Baths:
4
Type:
Townhouse
Subdivision:
Parkside Commons
Listed Date:
Oct 18, 2025
Finished Sq Ft:
1,949
Lot Size:
1,089 sqft / 0.03 acres (approx)
Year Built:
2024
Schools
Elementary School:
Davidson
Middle School:
Bailey
High School:
William Amos Hough
Interior
Appliances
Gas Cooktop, Microwave, Oven
Bathrooms
3 Full Bathrooms, 1 Half Bathroom
Cooling
Central Air
Heating
Central
Laundry Features
Laundry Closet, Upper Level
Exterior
Community Features
Sidewalks
Construction Materials
Fiber Cement
Parking Features
Attached Garage, Garage Faces Rear
Financial
The mission of Dupont Real Estate is to provide professional representation to buyers and sellers in their real estate transactions to make the emotional and important transaction into a pleasant and smooth experience. We have over 40 years of combined business and real estate-related experience. We are full of energy, love challenges, and take pride in meeting all our clients’ time constraints. The proof of our success is the number of past clients who are the foundation of our business. Ou…
More About FrancineMortgage Calculator
Map
Community
- Address912 Mary Max Drive Davidson NC
- SubdivisionParkside Commons
- CityDavidson
- CountyMecklenburg
- Zip Code28036
Subdivisions in Davidson
- Anniston
- Archers Ridge
- Bailey Springs
- Belle Glade
- Boardwalk at Deer park
- Bradford
- Cachet of Davidson
- Carnegie Mews
- Cedarbrook Acres
- Condos In South Main Square
- Copper Pine
- Davidson
- Davidson Bay
- Davidson Cottages
- Davidson Court
- Davidson East
- Davidson Farms
- Davidson Gateway Townhomes
- Davidson Hall
- Davidson Landing
- Davidson Springs
- Davidson Walk
- Davidson Wood
- Davidson Woods
- Deer Park
- Edgewater
- Forest Pines
- Frazier Acres
- Hamilton Crest
- Harborwatch
- Kimberly
- Lake Davidson Park
- Little Gate
- Magnolia Mews
- Mayes Hall
- Mcconnell
- Narrow Passage
- New Neighborhood/Old Davidson
- Pages Pond
- Park at Davidson
- Park Creek
- Parkside Commons
- River Run
- Shiloh Village
- South Harbortowne
- Southpoint
- Spinnaker Point
- Spinnaker Reach
- Summers Walk
- Sunset Ridge
- Tartan Farm
- The Farm At Riverpointe
- The Summit at River Run
- The Village at South Main
- The Woodlands At Davidson
- Walnut Hills
- Waterford on the Rocky River
- Westbranch
- Westmoreland Farm
- Woods At Lake Davidson
Similar Listings Nearby
Property Summary
- Located in the Parkside Commons subdivision, 912 Mary Max Drive Davidson NC is a Townhouse for sale in Davidson, NC, 28036. It is listed for $525,000 and features 4 beds, 4 baths, and has approximately 1,949 square feet of living space, and was originally constructed in 2024. The current price per square foot is $269. The average price per square foot for Townhouse listings in Davidson is $264. The average listing price for Townhouse in Davidson is $558,065. To schedule a showing of MLS#car4314179 at 912 Mary Max Drive in Davidson, NC, contact your Dupont Real Estate agent at 704-506-8816.

912 Mary Max Drive
Davidson, NC


