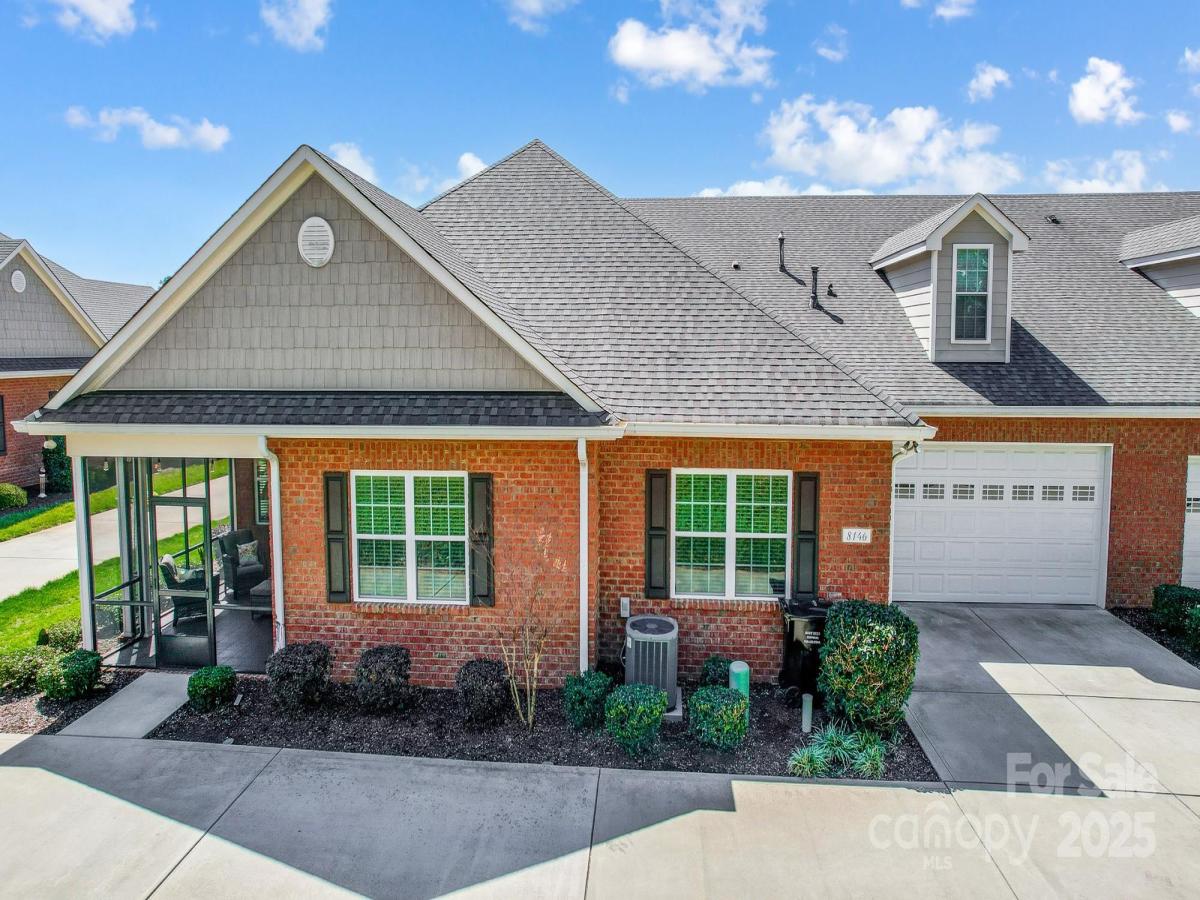$412,000
8146 Viscount Court
Denver, NC, 28037
Welcome to your dream home! Nestled in a serene and friendly adult community near the scenic shores of Lake Norman. Whether you’re seeking a peaceful retreat or an active lifestyle, this home checks all the boxes. Step into a light-filled sunroom that’s perfect for relaxing with your morning coffee or curling up with a good book. Just off the sunroom, you’ll find a screened-in porch, ideal for enjoying the fresh air. This thoughtfully designed townhome features an open-concept floor plan that flows seamlessly from the living area to the dining room and kitchen. The kitchen boasts ample cabinet space, modern appliances, and a convenient layout that makes preparing meals a breeze. Includes a walk-in attic storage area. Tucked away from the main road, this home offers added privacy and peace. The garage is accessed via a shared, private drive used only by neighboring homes—ideal for those who value quiet, low-traffic surroundings. Offering $2k toward closing costs with an accepted offer.
Listing Provided Courtesy of Kathy Timmons
Property Details
Price:
$412,000
MLS #:
CAR4232658
Status:
Active
Beds:
2
Baths:
2
Type:
Townhouse
Subdivision:
3 Cherry Way
Listed Date:
Apr 1, 2025
Finished Sq Ft:
1,740
Lot Size:
2,614 sqft / 0.06 acres (approx)
Year Built:
2017
Schools
Elementary School:
St. James
Middle School:
East Lincoln
High School:
East Lincoln
Interior
Appliances
Dishwasher, Disposal, Exhaust Hood, Gas Range, Microwave, Refrigerator with Ice Maker
Bathrooms
2 Full Bathrooms
Cooling
Central Air
Flooring
Wood
Heating
Central, Heat Pump
Laundry Features
In Hall
Exterior
Community
55+
Community Features
Fifty Five and Older, Clubhouse, Outdoor Pool, RV Storage, Sidewalks
Construction Materials
Brick Full
Exterior Features
In-Ground Irrigation, Lawn Maintenance
Parking Features
Attached Garage, Garage Door Opener, Garage Faces Front
Roof
Composition
Financial
HOA Fee
$255
HOA Frequency
Monthly
HOA Name
3 Cherry Way HOA
The mission of Dupont Real Estate is to provide professional representation to buyers and sellers in their real estate transactions to make the emotional and important transaction into a pleasant and smooth experience. We have over 40 years of combined business and real estate-related experience. We are full of energy, love challenges, and take pride in meeting all our clients’ time constraints. The proof of our success is the number of past clients who are the foundation of our business. Ou…
More About FrancineMortgage Calculator
Map
Community
- Address8146 Viscount Court Denver NC
- Subdivision3 Cherry Way
- CityDenver
- CountyLincoln
- Zip Code28037
Subdivisions in Denver
- 3 Cherry Way
- Back Bay
- Bella Vista
- Benidorm
- Burton Hills
- Cabot Cove
- Cameron Heights
- Canopy Creek
- Catawba Springs
- Cherry Way
- Cobblestone
- Covington
- Covington at Lake Norman
- Creek Park
- Creek Run
- Crescent Land & Timber
- Delling Downs
- Dusty Ridge
- Eastwind Cove
- Fairfield Forest
- Forest Hills
- Forest Oaks
- Fox Chase
- Gabriel Point
- Governors Island
- Governors Landing
- Grassy Creek Cove
- Harbor Master
- Harbor Oaks
- Hickory Creek
- Hickory Hills
- Hunters Bluff
- Jessies Trace
- John T Mundy
- Killian Crossing
- Killians Pointe
- Kinsley
- Lake Hills Village
- Lake Shore
- Lakehaven Estates
- Lakewood
- LANTANA VILLAGE
- Lincoln Forest
- Live Oaks
- Love Point
- Malibu Pointe
- Maple Leaf
- Mariners Pointe at Smithstone
- Melwood
- Mundy Acres
- Nixon Estate
- Nixon Heights
- Norman Estates
- Norman Pointe
- Pebble Bay
- Pin Oaks
- Quail Hills
- Rivercross
- Rock Creek
- Rock Springs
- Sailview
- Salem Springs
- Sandpiper Bay
- Shady Grove Park
- Smithstone
- Stonecroft
- Stratford
- Sylvan Creek
- The Forest at Beth Haven
- The Oaks at Forney Hill
- The Preserve at Grassy Creek
- The Ranches At Beth Haven
- The Springs at Westport Club
- The Terraces
- Tranquil Harbor
- Trilogy Lake Norman
- Ventosa at Catawba Springs
- Verdict Ridge
- Villages Of Denver
- Waterside Crossing
- West Bay
- Westport
- Westport Lakeside
- Wildbrook
- Willow Cove
- Willow Farms
- Willow Haven
- Windsor Forest
- Wingate Hills
- Wrenns Estate
Similar Listings Nearby
Property Summary
- Located in the 3 Cherry Way subdivision, 8146 Viscount Court Denver NC is a Townhouse for sale in Denver, NC, 28037. It is listed for $412,000 and features 2 beds, 2 baths, and has approximately 1,740 square feet of living space, and was originally constructed in 2017. The current price per square foot is $237. The average price per square foot for Townhouse listings in Denver is $205. The average listing price for Townhouse in Denver is $366,010. To schedule a showing of MLS#car4232658 at 8146 Viscount Court in Denver, NC, contact your Dupont Real Estate agent at 704-506-8816.

8146 Viscount Court
Denver, NC


