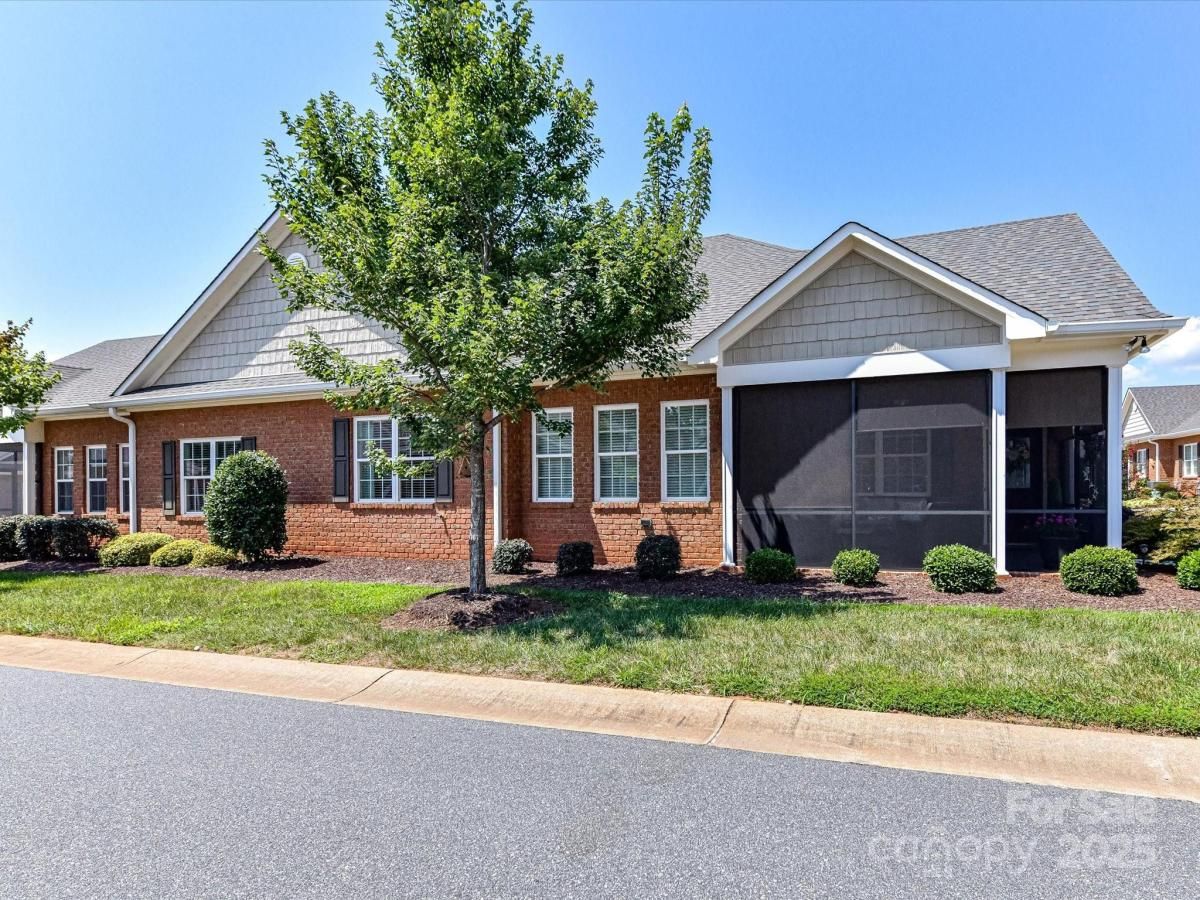$429,500
8360 Ulster Court
Denver, NC, 28037
Meticulously Maintained, Full Brick, 3 Bedroom, 3 Bath Townhome with 2 car garage & screened porch, located in a desirable 55+ community in Denver! Spacious, Open Plan with great natural light & thoughtful upgrades! Beautiful, Upgraded Kitchen features granite counters, stainless steel appliances with Refrigerator to remain, breakfast bar, tile back splash, walk in pantry, ample cabinetry for storage & tile floors! Vaulted Great Room features cozy gas fireplace! Hardwoods on main level! Main level Primary Suite with tray ceiling, private bath & walk in closet! Upper level has a finished Bedroom & Full Bath! Large Walk-In Attic on upper level! Sunroom & Screened Porch are perfect for relaxing & unwinding! Community amenities include Club House, Fitness Center, Pool, Recreation Area, RV & Boat Storage! This home is conveniently close to Beatty’s Ford Park which has boat access & playgrounds!
Listing Provided Courtesy of Matt Sarver
Property Details
Price:
$429,500
MLS #:
CAR4292559
Status:
Pending
Beds:
3
Baths:
3
Type:
Townhouse
Subdivision:
3 Cherry Way
Listed Date:
Aug 22, 2025
Finished Sq Ft:
2,206
Lot Size:
3,049 sqft / 0.07 acres (approx)
Year Built:
2018
Schools
Elementary School:
St. James
Middle School:
East Lincoln
High School:
East Lincoln
Interior
Appliances
Dishwasher, Disposal, Electric Cooktop, Electric Oven, Exhaust Fan, Microwave, Plumbed For Ice Maker, Refrigerator with Ice Maker
Bathrooms
3 Full Bathrooms
Cooling
Ceiling Fan(s), Central Air
Flooring
Carpet, Tile, Wood
Heating
Forced Air, Natural Gas
Laundry Features
Laundry Room, Main Level
Exterior
Architectural Style
Transitional
Community
55+
Community Features
Fifty Five and Older, Boat Storage, Clubhouse, Fitness Center, Outdoor Pool, Recreation Area, RV Storage, Sidewalks, Street Lights
Construction Materials
Brick Full
Parking Features
Driveway, Attached Garage
Security Features
Smoke Detector(s)
Financial
HOA Fee
$252
HOA Frequency
Monthly
HOA Name
Karry Brockman
The mission of Dupont Real Estate is to provide professional representation to buyers and sellers in their real estate transactions to make the emotional and important transaction into a pleasant and smooth experience. We have over 40 years of combined business and real estate-related experience. We are full of energy, love challenges, and take pride in meeting all our clients’ time constraints. The proof of our success is the number of past clients who are the foundation of our business. Ou…
More About FrancineMortgage Calculator
Map
Community
- Address8360 Ulster Court Denver NC
- Subdivision3 Cherry Way
- CityDenver
- CountyLincoln
- Zip Code28037
Subdivisions in Denver
- 3 Cherry Way
- Back Bay
- Bella Vista
- Benidorm
- Burton Hills
- Cabot Cove
- Cameron Heights
- Canopy Creek
- Catawba Springs
- Cherry Way
- Cobblestone
- Covington
- Covington at Lake Norman
- Creek Park
- Creek Run
- Crescent Land & Timber
- Delling Downs
- Dusty Ridge
- Eastwind Cove
- Fairfield Forest
- Forest Hills
- Forest Oaks
- Fox Chase
- Gabriel Point
- Governors Island
- Governors Landing
- Grassy Creek Cove
- Harbor Master
- Harbor Oaks
- Hickory Creek
- Hickory Hills
- Hunters Bluff
- Jessies Trace
- John T Mundy
- Killian Crossing
- Killians Pointe
- Kinsley
- Lake Hills Village
- Lake Shore
- Lakehaven Estates
- Lakewood
- LANTANA VILLAGE
- Lincoln Forest
- Live Oaks
- Love Point
- Malibu Pointe
- Maple Leaf
- Mariners Pointe at Smithstone
- Melwood
- Mundy Acres
- Nixon Estate
- Nixon Heights
- Norman Estates
- Norman Pointe
- Pebble Bay
- Pin Oaks
- Quail Hills
- Rivercross
- Rock Creek
- Rock Springs
- Sailview
- Salem Springs
- Sandpiper Bay
- Shady Grove Park
- Smithstone
- Stonecroft
- Stratford
- Sylvan Creek
- The Forest at Beth Haven
- The Oaks at Forney Hill
- The Preserve at Grassy Creek
- The Ranches At Beth Haven
- The Springs at Westport Club
- The Terraces
- Tranquil Harbor
- Trilogy Lake Norman
- Ventosa at Catawba Springs
- Verdict Ridge
- Villages Of Denver
- Waterside Crossing
- West Bay
- Westport
- Westport Lakeside
- Wildbrook
- Willow Cove
- Willow Farms
- Willow Haven
- Windsor Forest
- Wingate Hills
- Wrenns Estate
Similar Listings Nearby
Property Summary
- Located in the 3 Cherry Way subdivision, 8360 Ulster Court Denver NC is a Townhouse for sale in Denver, NC, 28037. It is listed for $429,500 and features 3 beds, 3 baths, and has approximately 2,206 square feet of living space, and was originally constructed in 2018. The current price per square foot is $195. The average price per square foot for Townhouse listings in Denver is $205. The average listing price for Townhouse in Denver is $366,010. To schedule a showing of MLS#car4292559 at 8360 Ulster Court in Denver, NC, contact your Dupont Real Estate agent at 704-506-8816.

8360 Ulster Court
Denver, NC


