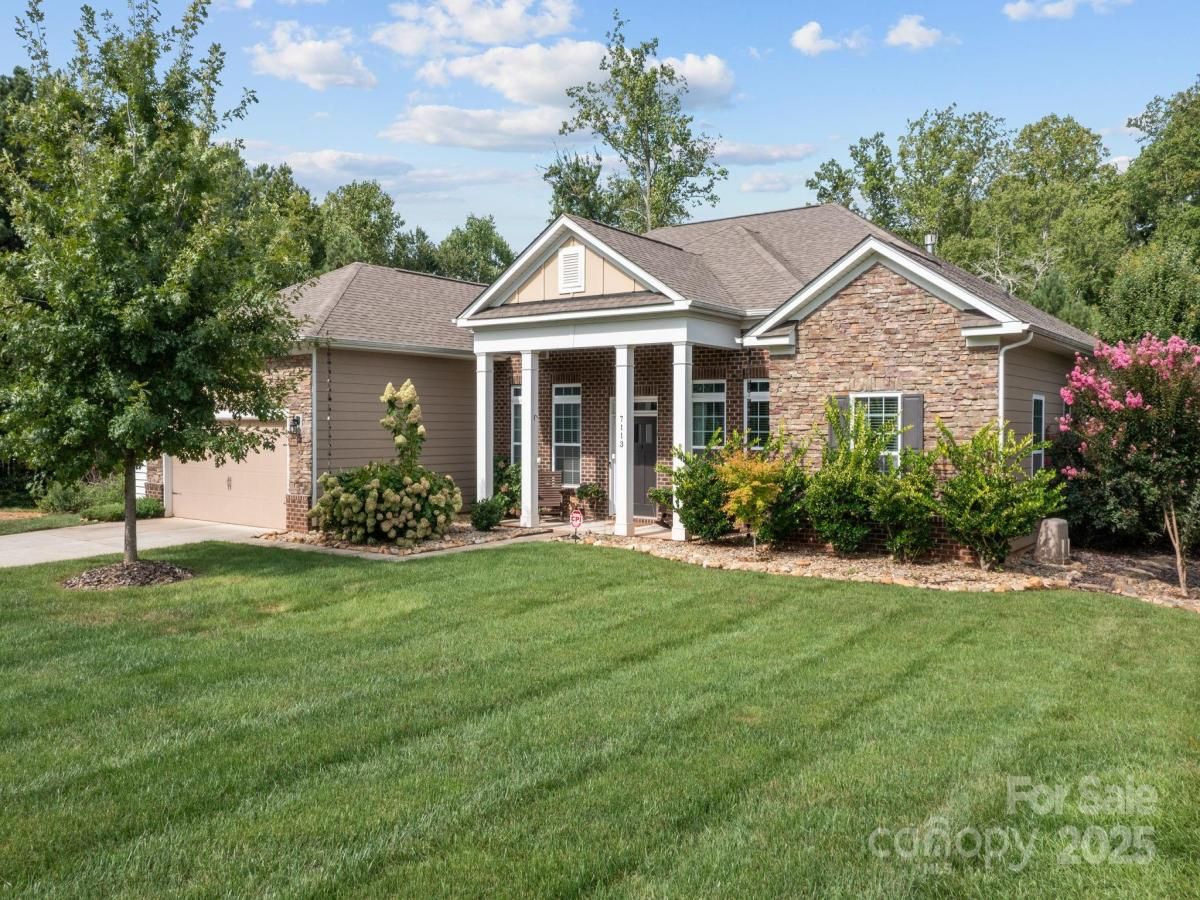$615,000
7113 Spyglass Ridge Drive
Denver, NC, 28037
A ranch with over 2500 sqft! This beautifully appointed 4 bedroom, 3 bath home located in Covington of Lake Norman is sure to get your attention. The exterior is a classic brick with stone accent on a corner lot within walking distance of Lake Norman and just 2 miles from the Little Creek Boat access! Upgrades galore, with coffered ceilings in the dining room, french doors to the office, stone accent on the kitchen island and lovely built-ins that help set the upscale feel of this home. The split floor plan sets the luxurious primary bedroom suite with huge walk-in closet on one side and the other 3 bedrooms and 2 full bathroom on the other. The covered patio and fenced backyard give perfect setting to enjoy the outdoors. Community offers a community outdoor pool and playground. This neighborhood is in the highly sough after Rock Springs and North Lincoln school district.
Listing Provided Courtesy of Meredith McCall
Property Details
Price:
$615,000
MLS #:
CAR4294409
Status:
Active
Beds:
4
Baths:
3
Type:
Single Family
Subtype:
Single Family Residence
Subdivision:
Covington at Lake Norman
Listed Date:
Aug 27, 2025
Finished Sq Ft:
2,759
Lot Size:
21,780 sqft / 0.50 acres (approx)
Year Built:
2018
Schools
Elementary School:
Rock Springs
Middle School:
North Lincoln
High School:
North Lincoln
Interior
Appliances
Dishwasher, Disposal, Double Oven, Gas Range, Microwave
Bathrooms
3 Full Bathrooms
Cooling
Ceiling Fan(s), Heat Pump
Flooring
Carpet, Tile, Wood
Heating
Heat Pump
Laundry Features
Laundry Room, Main Level
Exterior
Community Features
Clubhouse, Outdoor Pool, Playground
Construction Materials
Brick Partial, Fiber Cement, Stone Veneer
Parking Features
Attached Garage
Roof
Shingle
Financial
HOA Fee
$280
HOA Frequency
Quarterly
HOA Name
Main Street Management
The mission of Dupont Real Estate is to provide professional representation to buyers and sellers in their real estate transactions to make the emotional and important transaction into a pleasant and smooth experience. We have over 40 years of combined business and real estate-related experience. We are full of energy, love challenges, and take pride in meeting all our clients’ time constraints. The proof of our success is the number of past clients who are the foundation of our business. Ou…
More About FrancineMortgage Calculator
Map
Current real estate data for Single Family in Denver as of Sep 24, 2025
295
Single Family Listed
97
Avg DOM
282
Avg $ / SqFt
$892,038
Avg List Price
Community
- Address7113 Spyglass Ridge Drive Denver NC
- SubdivisionCovington at Lake Norman
- CityDenver
- CountyLincoln
- Zip Code28037
Subdivisions in Denver
- 3 Cherry Way
- Back Bay
- Bella Vista
- Benidorm
- Burton Hills
- Cabot Cove
- Cameron Heights
- Canopy Creek
- Catawba Springs
- Cherry Way
- Cobblestone
- Covington
- Covington at Lake Norman
- Creek Park
- Creek Run
- Crescent Land & Timber
- Delling Downs
- Dusty Ridge
- Eastwind Cove
- Fairfield Forest
- Forest Hills
- Forest Oaks
- Fox Chase
- Gabriel Point
- Governors Island
- Governors Landing
- Grassy Creek Cove
- Harbor Master
- Harbor Oaks
- Hickory Creek
- Hickory Hills
- Hunters Bluff
- Jessies Trace
- John T Mundy
- Killian Crossing
- Killians Pointe
- Kinsley
- Lake Hills Village
- Lake Shore
- Lakehaven Estates
- Lakewood
- LANTANA VILLAGE
- Lincoln Forest
- Live Oaks
- Love Point
- Malibu Pointe
- Maple Leaf
- Mariners Pointe at Smithstone
- Melwood
- Mundy Acres
- Nixon Estate
- Nixon Heights
- Norman Estates
- Norman Pointe
- Pebble Bay
- Pin Oaks
- Quail Hills
- Rivercross
- Rock Creek
- Rock Springs
- Sailview
- Salem Springs
- Sandpiper Bay
- Shady Grove Park
- Smithstone
- Stonecroft
- Stratford
- Sylvan Creek
- The Forest at Beth Haven
- The Oaks at Forney Hill
- The Preserve at Grassy Creek
- The Ranches At Beth Haven
- The Springs at Westport Club
- The Terraces
- Tranquil Harbor
- Trilogy Lake Norman
- Ventosa at Catawba Springs
- Verdict Ridge
- Villages Of Denver
- Waterside Crossing
- West Bay
- Westport
- Westport Lakeside
- Wildbrook
- Willow Cove
- Willow Farms
- Willow Haven
- Windsor Forest
- Wingate Hills
- Wrenns Estate
Similar Listings Nearby
Property Summary
- Located in the Covington at Lake Norman subdivision, 7113 Spyglass Ridge Drive Denver NC is a Single Family for sale in Denver, NC, 28037. It is listed for $615,000 and features 4 beds, 3 baths, and has approximately 2,759 square feet of living space, and was originally constructed in 2018. The current price per square foot is $223. The average price per square foot for Single Family listings in Denver is $282. The average listing price for Single Family in Denver is $892,038. To schedule a showing of MLS#car4294409 at 7113 Spyglass Ridge Drive in Denver, NC, contact your Dupont Real Estate agent at 704-506-8816.

7113 Spyglass Ridge Drive
Denver, NC


