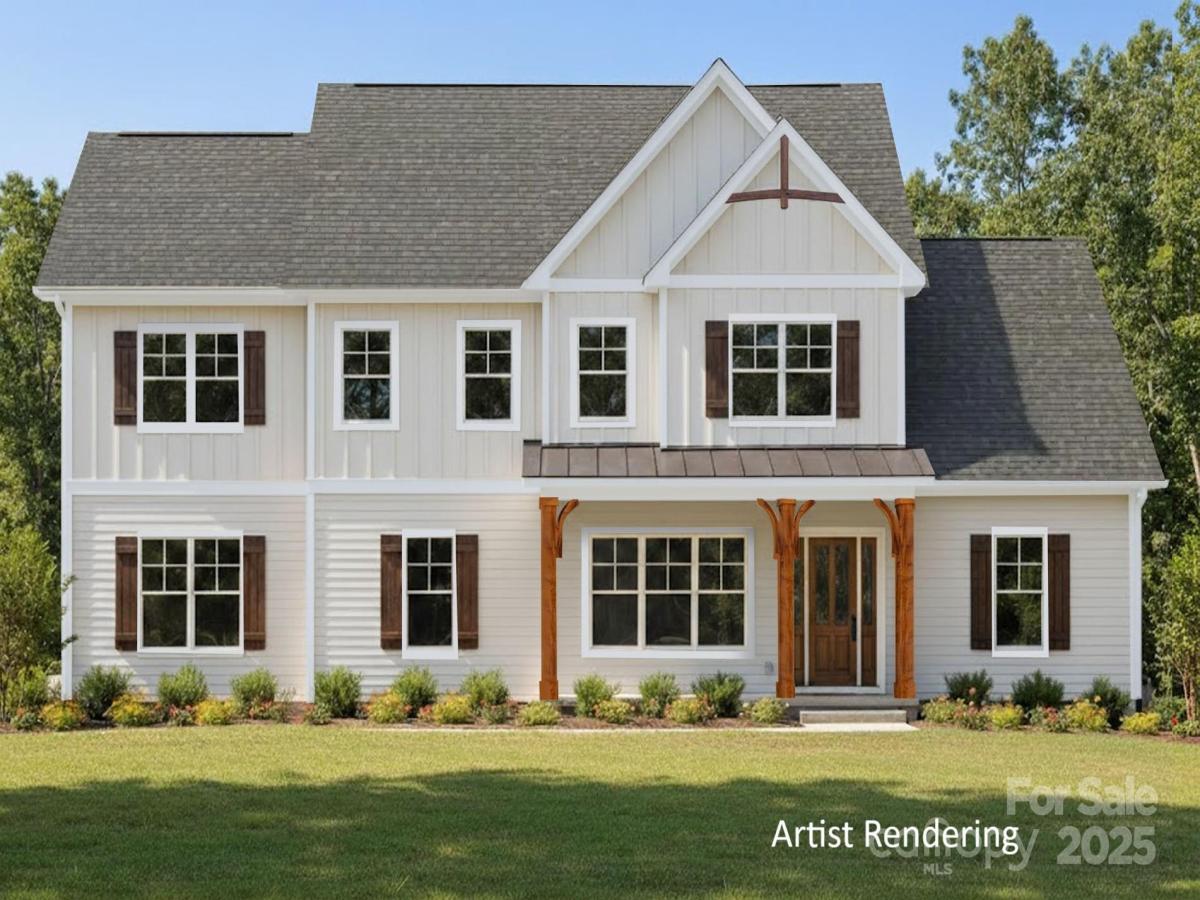$999,000
4021 Harmattan Drive
Denver, NC, 28037
Discover the perfect blend of elegance and comfort in this brand-new home, set on a half-acre in the sought-after lakefront community of Eastwind Cove. Designed with soaring 10-foot ceilings on the main level and 9-foot ceilings upstairs, this residence offers an open, light-filled floor plan ideal for modern living. The gourmet kitchen is a showstopper, featuring floor-to-ceiling cabinetry, quartz countertops, double wall oven, under-counter microwave, and an oversized island that flows seamlessly into the family room with coffered ceilings and a two-way fireplace shared with the sunroom. A casual dining area with quartz serving station makes entertaining effortless. The luxurious main-level primary suite boasts tray ceilings, three walk-in closets, spa-inspired bath with double vanities, a large walk-in shower, and private laundry. Additional highlights include a private office and versatile study/formal dining room. Upstairs, a spacious loft anchors three bedrooms—one connected to full bath and two sharing a Jack & Jill—plus the large primary laundry room. The partially finished basement expands your lifestyle with 1,172 finished sq ft that features a recreation room, full bath, and wet bar with mini-fridge, along with 530 square feet of unfinished space for future customization. Community amenities include a pool, boat storage, and close proximity to lake access points. This home offers the perfect combination of luxury finishes, functional design, and a premier lakefront setting. Photos/videos are renderings and representative photos of previously built similar home. Options, colors, layouts, etc in photos/MLS may differ and photos may show items not scheduled for this property. Please verify all options, colors, etc. with builder representative.
Listing Provided Courtesy of Brian Goodman
Property Details
Price:
$999,000
MLS #:
CAR4321061
Status:
Active
Beds:
4
Baths:
5
Type:
Single Family
Subtype:
Single Family Residence
Subdivision:
Eastwind Cove
Listed Date:
Nov 14, 2025
Finished Sq Ft:
5,320
Lot Size:
21,780 sqft / 0.50 acres (approx)
Year Built:
Schools
Elementary School:
Rock Springs
Middle School:
North Lincoln
High School:
North Lincoln
Interior
Appliances
Dishwasher, Disposal, Double Oven, Gas Cooktop, Gas Water Heater
Bathrooms
4 Full Bathrooms, 1 Half Bathroom
Cooling
Central Air
Flooring
Carpet, Laminate, Tile, Vinyl
Heating
Forced Air
Laundry Features
Laundry Room, Main Level, Upper Level
Exterior
Community Features
Boat Storage, Clubhouse, Outdoor Pool, Sidewalks
Construction Materials
Hardboard Siding
Parking Features
Attached Garage, Garage Faces Rear
Roof
Architectural Shingle
Financial
HOA Fee
$815
HOA Frequency
Annually
HOA Name
William Douglas Mgmt
The mission of Dupont Real Estate is to provide professional representation to buyers and sellers in their real estate transactions to make the emotional and important transaction into a pleasant and smooth experience. We have over 40 years of combined business and real estate-related experience. We are full of energy, love challenges, and take pride in meeting all our clients’ time constraints. The proof of our success is the number of past clients who are the foundation of our business. Ou…
More About FrancineMortgage Calculator
Map
Current real estate data for Single Family in Denver as of Nov 22, 2025
255
Single Family Listed
103
Avg DOM
305
Avg $ / SqFt
$972,976
Avg List Price
Community
- Address4021 Harmattan Drive Denver NC
- SubdivisionEastwind Cove
- CityDenver
- CountyLincoln
- Zip Code28037
Subdivisions in Denver
- 3 Cherry Way
- Back Bay
- Bella Vista
- Benidorm
- Burton Hills
- Cabot Cove
- Cameron Heights
- Canopy Creek
- Catawba Springs
- Cherry Way
- Cobblestone
- Covington
- Covington at Lake Norman
- Creek Park
- Creek Run
- Crescent Land & Timber
- Delling Downs
- Dusty Ridge
- Eastwind Cove
- Fairfield Forest
- Forest Hills
- Forest Oaks
- Fox Chase
- Gabriel Point
- Governors Island
- Governors Landing
- Grassy Creek Cove
- Harbor Master
- Harbor Oaks
- Hickory Creek
- Hickory Hills
- Hunters Bluff
- Jessies Trace
- John T Mundy
- Killian Crossing
- Killians Pointe
- Kinsley
- Lake Hills Village
- Lake Shore
- Lakehaven Estates
- Lakewood
- LANTANA VILLAGE
- Lincoln Forest
- Live Oaks
- Love Point
- Malibu Pointe
- Maple Leaf
- Mariners Pointe at Smithstone
- Melwood
- Mundy Acres
- Nixon Estate
- Nixon Heights
- Norman Estates
- Norman Pointe
- Pebble Bay
- Pin Oaks
- Quail Hills
- Rivercross
- Rock Creek
- Rock Springs
- Sailview
- Salem Springs
- Sandpiper Bay
- Shady Grove Park
- Smithstone
- Stonecroft
- Stratford
- Sylvan Creek
- The Forest at Beth Haven
- The Oaks at Forney Hill
- The Preserve at Grassy Creek
- The Ranches At Beth Haven
- The Springs at Westport Club
- The Terraces
- Tranquil Harbor
- Trilogy Lake Norman
- Ventosa at Catawba Springs
- Verdict Ridge
- Villages Of Denver
- Waterside Crossing
- West Bay
- Westport
- Westport Lakeside
- Wildbrook
- Willow Cove
- Willow Farms
- Willow Haven
- Windsor Forest
- Wingate Hills
- Wrenns Estate
Similar Listings Nearby
Property Summary
- Located in the Eastwind Cove subdivision, 4021 Harmattan Drive Denver NC is a Single Family for sale in Denver, NC, 28037. It is listed for $999,000 and features 4 beds, 5 baths, and has approximately 5,320 square feet of living space, and was originally constructed in 2026. The current price per square foot is $188. The average price per square foot for Single Family listings in Denver is $305. The average listing price for Single Family in Denver is $972,976. To schedule a showing of MLS#car4321061 at 4021 Harmattan Drive in Denver, NC, contact your Dupont Real Estate agent at 704-506-8816.

4021 Harmattan Drive
Denver, NC


