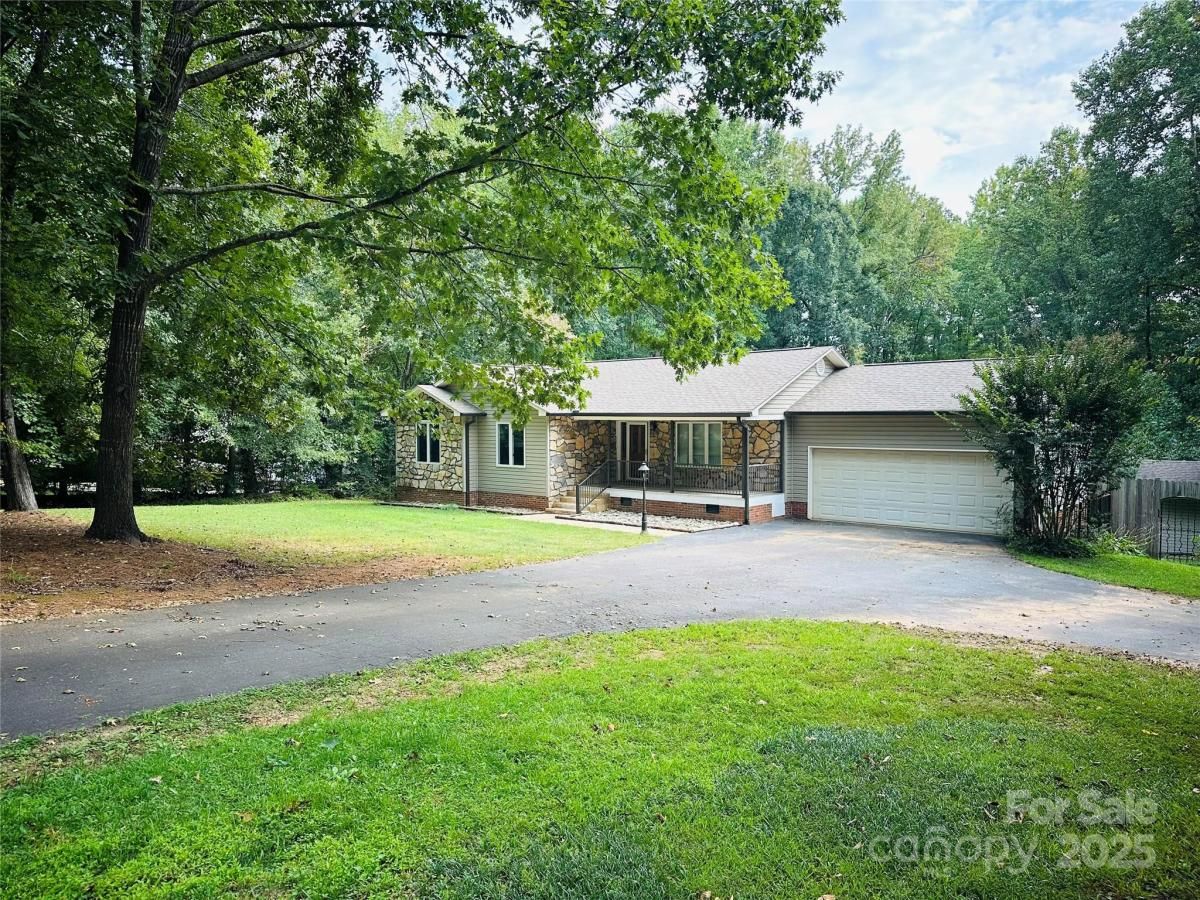$425,000
7536 Forest Oak Drive
Denver, NC, 28037
Welcome to this charming ranch with basement and 2-car garage, perfectly situated on a full acre with no HOA. Offering the best of both worlds, this home combines a peaceful, country setting with the convenience of nearby shopping, dining, and commuter routes. A wide rocking chair front porch welcomes you and sets the tone for the rustic character found throughout. The great room is the heart of the home, featuring a beautiful large brick fireplace with gas logs, a rough-cut wood slab mantel, built-in bookshelves, and a shiplap barn board accent wall. Vaulted ceilings add to the open, airy feel while maintaining a warm, cabin-inspired atmosphere. The primary suite continues the rustic charm with a shiplap accent wall and a spa-like bath. The bathroom showcases a spacious shower framed by a striking stone-tiled wall, creating a mountain retreat feel right at home. The finished basement offers endless possibilities with a huge recreation room, storage areas, and a workshop, perfect for hobbies. From here, step out onto the screened porch or upper deck to enjoy the private, fenced backyard. Backing to mature trees and a serene creek, the outdoor space invites relaxation, play, and the simple joy of nature. With no HOA restrictions, you’ll have the freedom to truly make this property your own. Whether you’re drawn to its rustic character, the versatile basement space, or the tranquil wooded setting, this home is a rare find in an ideal location.
Listing Provided Courtesy of Lori Drapeau-Rogers
Property Details
Price:
$425,000
MLS #:
CAR4302976
Status:
Active
Beds:
3
Baths:
3
Type:
Single Family
Subtype:
Single Family Residence
Subdivision:
Forest Oaks
Listed Date:
Sep 21, 2025
Finished Sq Ft:
2,366
Lot Size:
43,560 sqft / 1.00 acres (approx)
Year Built:
1996
Schools
Elementary School:
Catawba Springs
Middle School:
East Lincoln
High School:
East Lincoln
Interior
Appliances
Dishwasher, Electric Range
Bathrooms
3 Full Bathrooms
Cooling
Ceiling Fan(s), Central Air
Flooring
Brick, Carpet, Tile, Wood
Heating
Heat Pump
Laundry Features
Laundry Room, Main Level
Exterior
Architectural Style
Ranch
Construction Materials
Stone, Vinyl
Other Structures
Shed(s)
Parking Features
Attached Garage, Garage Faces Front
Roof
Shingle
Financial
The mission of Dupont Real Estate is to provide professional representation to buyers and sellers in their real estate transactions to make the emotional and important transaction into a pleasant and smooth experience. We have over 40 years of combined business and real estate-related experience. We are full of energy, love challenges, and take pride in meeting all our clients’ time constraints. The proof of our success is the number of past clients who are the foundation of our business. Ou…
More About FrancineMortgage Calculator
Map
Current real estate data for Single Family in Denver as of Sep 24, 2025
295
Single Family Listed
97
Avg DOM
282
Avg $ / SqFt
$892,038
Avg List Price
Community
- Address7536 Forest Oak Drive Denver NC
- SubdivisionForest Oaks
- CityDenver
- CountyLincoln
- Zip Code28037
Subdivisions in Denver
- 3 Cherry Way
- Back Bay
- Bella Vista
- Benidorm
- Burton Hills
- Cabot Cove
- Cameron Heights
- Canopy Creek
- Catawba Springs
- Cherry Way
- Cobblestone
- Covington
- Covington at Lake Norman
- Creek Park
- Creek Run
- Crescent Land & Timber
- Delling Downs
- Dusty Ridge
- Eastwind Cove
- Fairfield Forest
- Forest Hills
- Forest Oaks
- Fox Chase
- Gabriel Point
- Governors Island
- Governors Landing
- Grassy Creek Cove
- Harbor Master
- Harbor Oaks
- Hickory Creek
- Hickory Hills
- Hunters Bluff
- Jessies Trace
- John T Mundy
- Killian Crossing
- Killians Pointe
- Kinsley
- Lake Hills Village
- Lake Shore
- Lakehaven Estates
- Lakewood
- LANTANA VILLAGE
- Lincoln Forest
- Live Oaks
- Love Point
- Malibu Pointe
- Maple Leaf
- Mariners Pointe at Smithstone
- Melwood
- Mundy Acres
- Nixon Estate
- Nixon Heights
- Norman Estates
- Norman Pointe
- Pebble Bay
- Pin Oaks
- Quail Hills
- Rivercross
- Rock Creek
- Rock Springs
- Sailview
- Salem Springs
- Sandpiper Bay
- Shady Grove Park
- Smithstone
- Stonecroft
- Stratford
- Sylvan Creek
- The Forest at Beth Haven
- The Oaks at Forney Hill
- The Preserve at Grassy Creek
- The Ranches At Beth Haven
- The Springs at Westport Club
- The Terraces
- Tranquil Harbor
- Trilogy Lake Norman
- Ventosa at Catawba Springs
- Verdict Ridge
- Villages Of Denver
- Waterside Crossing
- West Bay
- Westport
- Westport Lakeside
- Wildbrook
- Willow Cove
- Willow Farms
- Willow Haven
- Windsor Forest
- Wingate Hills
- Wrenns Estate
Similar Listings Nearby
Property Summary
- Located in the Forest Oaks subdivision, 7536 Forest Oak Drive Denver NC is a Single Family for sale in Denver, NC, 28037. It is listed for $425,000 and features 3 beds, 3 baths, and has approximately 2,366 square feet of living space, and was originally constructed in 1996. The current price per square foot is $180. The average price per square foot for Single Family listings in Denver is $282. The average listing price for Single Family in Denver is $892,038. To schedule a showing of MLS#car4302976 at 7536 Forest Oak Drive in Denver, NC, contact your Dupont Real Estate agent at 704-506-8816.

7536 Forest Oak Drive
Denver, NC


