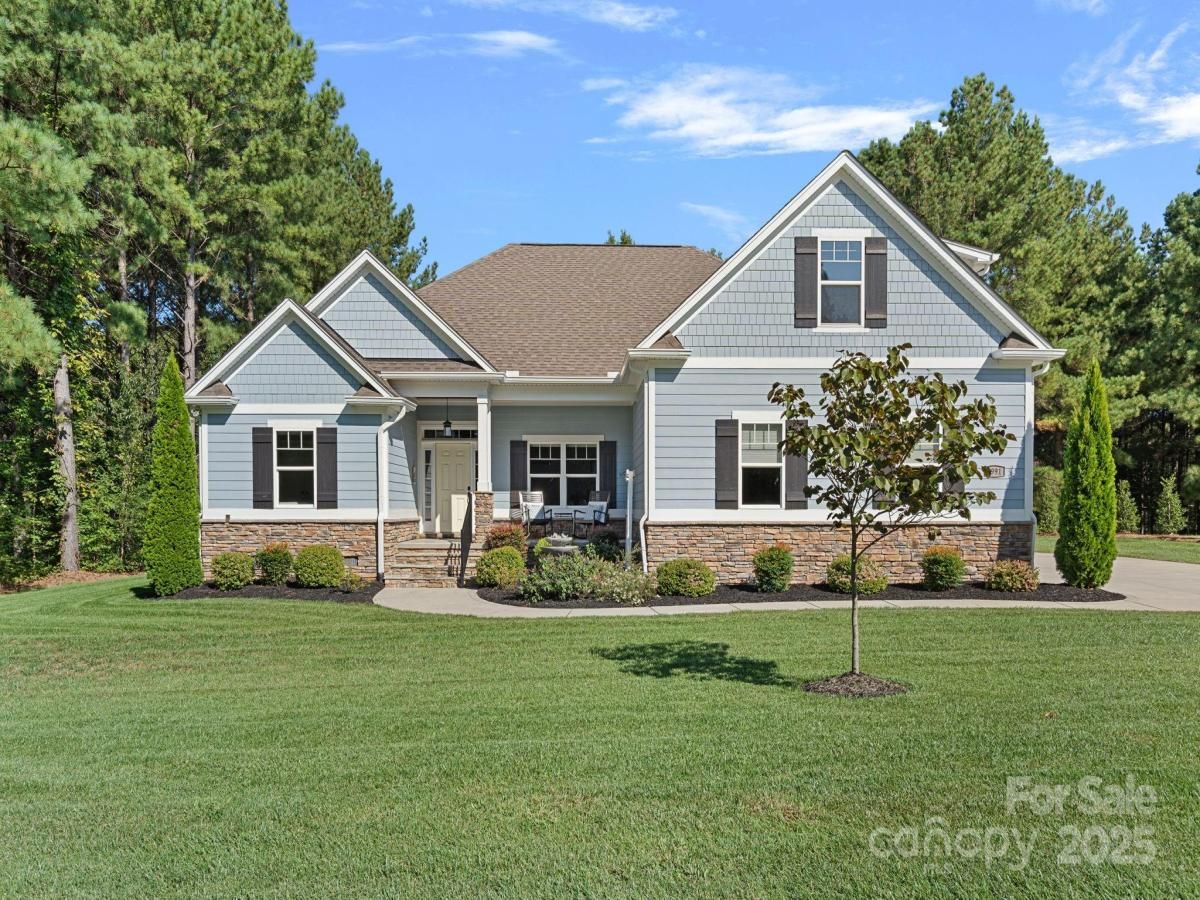$699,900
5991 Tipperary Drive
Denver, NC, 28037
Built in 2020, 5991 Tipperary Dr. sits on 0.57 acres in the charming Killian Crossing neighborhood. With its open floor plan and 1 story living, it offers comfort and functionality. You will love the rocking chair front porch and the rear Eze-Breeze enclosed porch with a large paved patio sitting area complete with an arbor covering. Inside features neutral coloring, high ceilings, and durable luxury vinyl plank throughout. The main floor offers a split bedroom floor plan, designated office space, large laundry room, and the primary bedroom with a beautifully tiled, large en suite bathroom. The stylish kitchen has white cabinetry, stainless steel appliances, large island, and pantry. Adjacent to the kitchen is a roomy dining space with a window seat, providing a cozy spot for casual meals or gatherings. The huge bonus room above the garage offers an abundance of opportunity for your needs and has its own full bathroom. Car enthusiast? You will also love the over-sized garage with epoxy flooring. The refrigerator, washer, dryer, and shed are included! Killian Crossing is ideally located between Hwy 16 and Hwy 150, offering quick access to Denver’s shopping and dining options, along with an easy commute to Mooresville, Lincolnton, Hickory, and Charlotte. Combining thoughtful design, modern features, and a prime location, this home has everything you’ve been looking for. Don’t miss the chance to make it yours!
Listing Provided Courtesy of Marty McCarthy
Property Details
Price:
$699,900
MLS #:
CAR4298532
Status:
Active Under Contract
Beds:
3
Baths:
3
Type:
Single Family
Subtype:
Single Family Residence
Subdivision:
Killian crossing
Listed Date:
Sep 12, 2025
Finished Sq Ft:
2,824
Lot Size:
24,394 sqft / 0.56 acres (approx)
Year Built:
2020
Schools
Elementary School:
Unspecified
Middle School:
Unspecified
High School:
Unspecified
Interior
Appliances
Dishwasher, Microwave, Oven, Refrigerator, Washer/Dryer
Bathrooms
3 Full Bathrooms
Cooling
Central Air, Electric
Flooring
Tile, Vinyl
Heating
Central, Electric, Heat Pump
Laundry Features
Laundry Room, Main Level
Exterior
Community Features
Sidewalks
Construction Materials
Fiber Cement
Exterior Features
Gas Grill
Parking Features
Attached Garage
Roof
Shingle
Financial
The mission of Dupont Real Estate is to provide professional representation to buyers and sellers in their real estate transactions to make the emotional and important transaction into a pleasant and smooth experience. We have over 40 years of combined business and real estate-related experience. We are full of energy, love challenges, and take pride in meeting all our clients’ time constraints. The proof of our success is the number of past clients who are the foundation of our business. Ou…
More About FrancineMortgage Calculator
Map
Current real estate data for Single Family in Denver as of Sep 24, 2025
295
Single Family Listed
97
Avg DOM
282
Avg $ / SqFt
$892,038
Avg List Price
Community
- Address5991 Tipperary Drive Denver NC
- SubdivisionKillian crossing
- CityDenver
- CountyCatawba
- Zip Code28037
Subdivisions in Denver
- 3 Cherry Way
- Back Bay
- Bella Vista
- Benidorm
- Burton Hills
- Cabot Cove
- Cameron Heights
- Canopy Creek
- Catawba Springs
- Cherry Way
- Cobblestone
- Covington
- Covington at Lake Norman
- Creek Park
- Creek Run
- Crescent Land & Timber
- Delling Downs
- Dusty Ridge
- Eastwind Cove
- Fairfield Forest
- Forest Hills
- Forest Oaks
- Fox Chase
- Gabriel Point
- Governors Island
- Governors Landing
- Grassy Creek Cove
- Harbor Master
- Harbor Oaks
- Hickory Creek
- Hickory Hills
- Hunters Bluff
- Jessies Trace
- John T Mundy
- Killian Crossing
- Killians Pointe
- Kinsley
- Lake Hills Village
- Lake Shore
- Lakehaven Estates
- Lakewood
- LANTANA VILLAGE
- Lincoln Forest
- Live Oaks
- Love Point
- Malibu Pointe
- Maple Leaf
- Mariners Pointe at Smithstone
- Melwood
- Mundy Acres
- Nixon Estate
- Nixon Heights
- Norman Estates
- Norman Pointe
- Pebble Bay
- Pin Oaks
- Quail Hills
- Rivercross
- Rock Creek
- Rock Springs
- Sailview
- Salem Springs
- Sandpiper Bay
- Shady Grove Park
- Smithstone
- Stonecroft
- Stratford
- Sylvan Creek
- The Forest at Beth Haven
- The Oaks at Forney Hill
- The Preserve at Grassy Creek
- The Ranches At Beth Haven
- The Springs at Westport Club
- The Terraces
- Tranquil Harbor
- Trilogy Lake Norman
- Ventosa at Catawba Springs
- Verdict Ridge
- Villages Of Denver
- Waterside Crossing
- West Bay
- Westport
- Westport Lakeside
- Wildbrook
- Willow Cove
- Willow Farms
- Willow Haven
- Windsor Forest
- Wingate Hills
- Wrenns Estate
Similar Listings Nearby
Property Summary
- Located in the Killian crossing subdivision, 5991 Tipperary Drive Denver NC is a Single Family for sale in Denver, NC, 28037. It is listed for $699,900 and features 3 beds, 3 baths, and has approximately 2,824 square feet of living space, and was originally constructed in 2020. The current price per square foot is $248. The average price per square foot for Single Family listings in Denver is $282. The average listing price for Single Family in Denver is $892,038. To schedule a showing of MLS#car4298532 at 5991 Tipperary Drive in Denver, NC, contact your Dupont Real Estate agent at 704-506-8816.

5991 Tipperary Drive
Denver, NC


