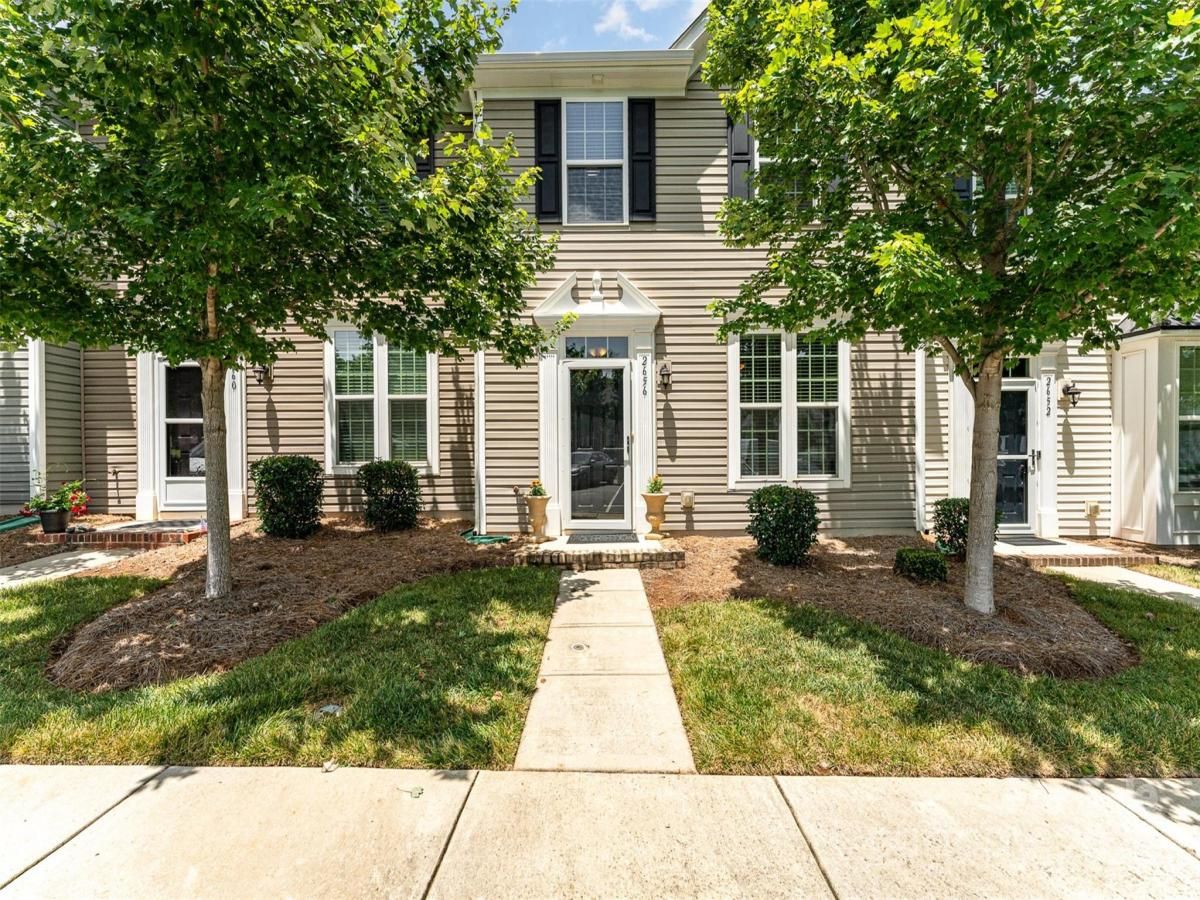$308,000
2656 Norman Isle Drive
Denver, NC, 28037
Gorgeous like-new townhome in desirable Mariners Pointe at Smithstone. This 3 bedroom 2.5 bathroom townhome has an open floor plan with an eat-in kitchen and a large breakfast bar. The backyard with a patio offers privacy and a nice area for entertaining. Upstairs features a spacious master bedroom with a walk-in closet, tile shower, and dual vanities. There are two additional bedrooms, and a full bath with tile floor and tile tub surround. Featured amenities include the stunning community pool and clubhouse overlooking a unique cove that leads out to wide views of Lake Norman. Great location close to restaurants, shopping, parks, golf, lake, schools, and easy access to Charlotte & Huntersville.
Listing Provided Courtesy of Christine Hazlip
Property Details
Price:
$308,000
MLS #:
CAR4281787
Status:
Active
Beds:
3
Baths:
3
Type:
Townhouse
Subdivision:
Mariners Pointe at Smithstone
Listed Date:
Jul 16, 2025
Finished Sq Ft:
1,678
Lot Size:
1,307 sqft / 0.03 acres (approx)
Year Built:
2018
Schools
Elementary School:
Unspecified
Middle School:
Unspecified
High School:
Unspecified
Interior
Appliances
Dishwasher, Disposal, Electric Range, Microwave, Refrigerator, Washer/Dryer
Bathrooms
2 Full Bathrooms, 1 Half Bathroom
Cooling
Central Air, Electric, Heat Pump
Flooring
Carpet, Tile, Vinyl
Heating
Central, Forced Air, Natural Gas
Laundry Features
Laundry Closet, Upper Level
Exterior
Community Features
Outdoor Pool, Recreation Area
Construction Materials
Vinyl
Parking Features
Assigned
Roof
Shingle
Financial
HOA Fee
$237
HOA Frequency
Monthly
HOA Name
Hawthorne Management
The mission of Dupont Real Estate is to provide professional representation to buyers and sellers in their real estate transactions to make the emotional and important transaction into a pleasant and smooth experience. We have over 40 years of combined business and real estate-related experience. We are full of energy, love challenges, and take pride in meeting all our clients’ time constraints. The proof of our success is the number of past clients who are the foundation of our business. Ou…
More About FrancineMortgage Calculator
Map
Community
- Address2656 Norman Isle Drive Denver NC
- SubdivisionMariners Pointe at Smithstone
- CityDenver
- CountyLincoln
- Zip Code28037
Subdivisions in Denver
- 3 Cherry Way
- Back Bay
- Bella Vista
- Benidorm
- Burton Hills
- Cabot Cove
- Cameron Heights
- Canopy Creek
- Catawba Springs
- Cherry Way
- Cobblestone
- Covington
- Covington at Lake Norman
- Creek Park
- Creek Run
- Crescent Land & Timber
- Delling Downs
- Dusty Ridge
- Eastwind Cove
- Fairfield Forest
- Forest Hills
- Forest Oaks
- Fox Chase
- Gabriel Point
- Governors Island
- Governors Landing
- Grassy Creek Cove
- Harbor Master
- Harbor Oaks
- Hickory Creek
- Hickory Hills
- Hunters Bluff
- Jessies Trace
- John T Mundy
- Killian Crossing
- Killians Pointe
- Kinsley
- Lake Hills Village
- Lake Shore
- Lakehaven Estates
- Lakewood
- LANTANA VILLAGE
- Lincoln Forest
- Live Oaks
- Love Point
- Malibu Pointe
- Maple Leaf
- Mariners Pointe at Smithstone
- Melwood
- Mundy Acres
- Nixon Estate
- Nixon Heights
- Norman Estates
- Norman Pointe
- Pebble Bay
- Pin Oaks
- Quail Hills
- Rivercross
- Rock Creek
- Rock Springs
- Sailview
- Salem Springs
- Sandpiper Bay
- Shady Grove Park
- Smithstone
- Stonecroft
- Stratford
- Sylvan Creek
- The Forest at Beth Haven
- The Oaks at Forney Hill
- The Preserve at Grassy Creek
- The Ranches At Beth Haven
- The Springs at Westport Club
- The Terraces
- Tranquil Harbor
- Trilogy Lake Norman
- Ventosa at Catawba Springs
- Verdict Ridge
- Villages Of Denver
- Waterside Crossing
- West Bay
- Westport
- Westport Lakeside
- Wildbrook
- Willow Cove
- Willow Farms
- Willow Haven
- Windsor Forest
- Wingate Hills
- Wrenns Estate
Similar Listings Nearby
Property Summary
- Located in the Mariners Pointe at Smithstone subdivision, 2656 Norman Isle Drive Denver NC is a Townhouse for sale in Denver, NC, 28037. It is listed for $308,000 and features 3 beds, 3 baths, and has approximately 1,678 square feet of living space, and was originally constructed in 2018. The current price per square foot is $184. The average price per square foot for Townhouse listings in Denver is $211. The average listing price for Townhouse in Denver is $352,208. To schedule a showing of MLS#car4281787 at 2656 Norman Isle Drive in Denver, NC, contact your Dupont Real Estate agent at 704-506-8816.

2656 Norman Isle Drive
Denver, NC


