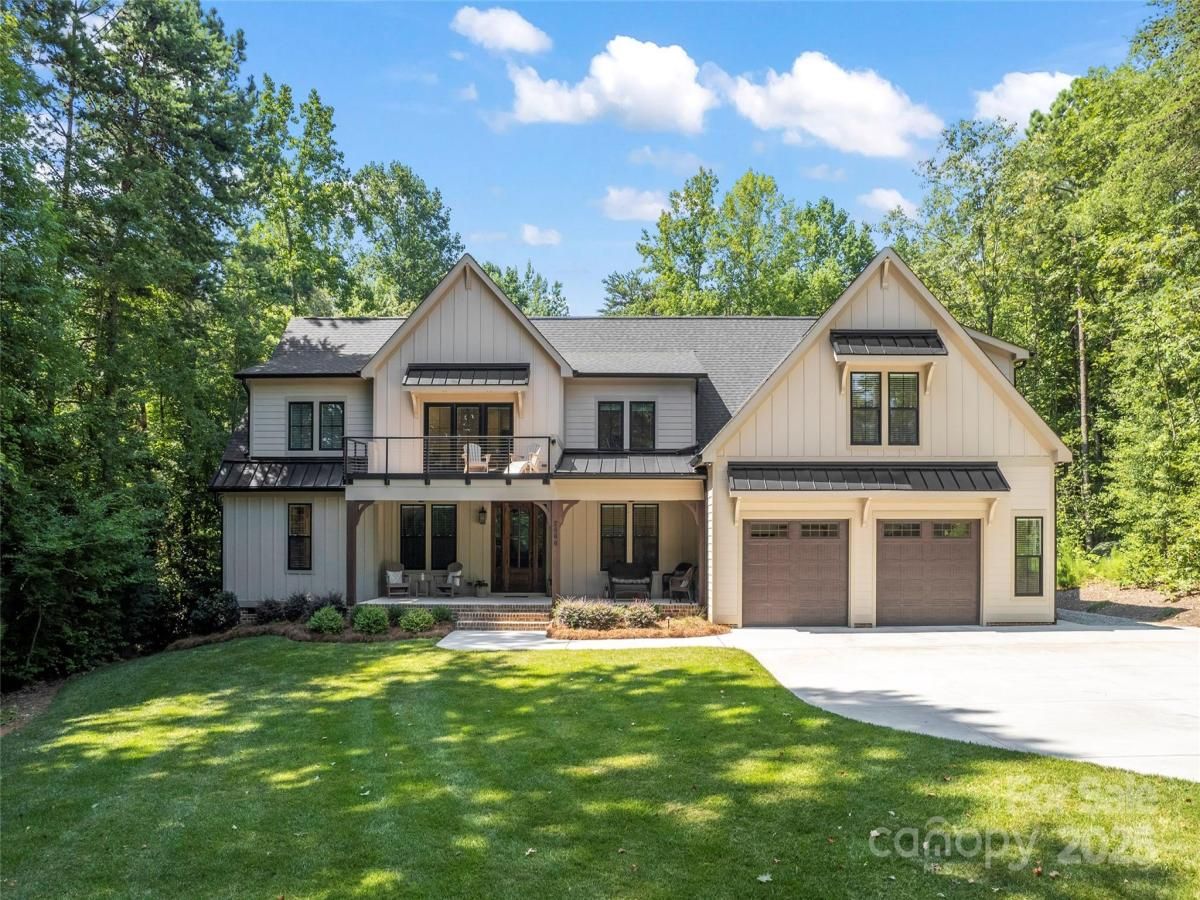$1,497,000
2866 Backwoods Trail
Denver, NC, 28037
This prestigious builder home offers exceptional privacy, thoughtful design, and luxurious details. This 4-bedroom, 4.5-bath custom home features an open floor plan with a family room equipped with a gas fireplace, a chef’s kitchen boasting stainless steel appliances, a hidden walk-in pantry, and a large island. The primary bedroom has an en-suite bathroom with heated floors and a walk-in closet. Additionally, the property provides a full-size laundry room and an office. The sliding glass door opens to a 320+ sq. ft. screened porch. Upstairs, a large loft opens to a “cocktail terrace,” a perfect spot to enjoy seasonal water views. The space features 3 bedrooms, 3 full baths, and a flex area. Unique to this property is a separate private entrance leading to the fourth bedroom and its own bathroom. The 3-car garage features EV charger capability and a drive-through bay, making it perfect for a boat or golf cart. The public boat ramp at Beatty’s Ford Park is less than 5 minutes away.
Listing Provided Courtesy of Dan Callahan
Property Details
Price:
$1,497,000
MLS #:
CAR4279518
Status:
Active
Beds:
4
Baths:
5
Type:
Single Family
Subtype:
Single Family Residence
Listed Date:
Jul 10, 2025
Finished Sq Ft:
4,514
Lot Size:
41,382 sqft / 0.95 acres (approx)
Year Built:
2023
Schools
Elementary School:
St. James
Middle School:
East Lincoln
High School:
East Lincoln
Interior
Appliances
Dishwasher, Dryer, Electric Oven, Gas Cooktop, Gas Oven, Microwave, Refrigerator, Tankless Water Heater, Washer, Wine Refrigerator
Bathrooms
4 Full Bathrooms, 1 Half Bathroom
Cooling
Attic Fan, Ceiling Fan(s), Heat Pump, Zoned
Flooring
Carpet, Tile, Vinyl, Wood
Heating
Heat Pump
Laundry Features
Laundry Room, Main Level, Sink
Exterior
Architectural Style
Transitional
Construction Materials
Hardboard Siding
Exterior Features
Fire Pit, In-Ground Irrigation
Parking Features
Attached Garage
Roof
Shingle, Metal
Security Features
Carbon Monoxide Detector(s)
Financial
The mission of Dupont Real Estate is to provide professional representation to buyers and sellers in their real estate transactions to make the emotional and important transaction into a pleasant and smooth experience. We have over 40 years of combined business and real estate-related experience. We are full of energy, love challenges, and take pride in meeting all our clients’ time constraints. The proof of our success is the number of past clients who are the foundation of our business. Ou…
More About FrancineMortgage Calculator
Map
Current real estate data for Single Family in Denver as of Nov 22, 2025
255
Single Family Listed
103
Avg DOM
305
Avg $ / SqFt
$972,976
Avg List Price
Community
- Address2866 Backwoods Trail Denver NC
- SubdivisionNone
- CityDenver
- CountyLincoln
- Zip Code28037
Subdivisions in Denver
- 3 Cherry Way
- Back Bay
- Bella Vista
- Benidorm
- Burton Hills
- Cabot Cove
- Cameron Heights
- Canopy Creek
- Catawba Springs
- Cherry Way
- Cobblestone
- Covington
- Covington at Lake Norman
- Creek Park
- Creek Run
- Crescent Land & Timber
- Delling Downs
- Dusty Ridge
- Eastwind Cove
- Fairfield Forest
- Forest Hills
- Forest Oaks
- Fox Chase
- Gabriel Point
- Governors Island
- Governors Landing
- Grassy Creek Cove
- Harbor Master
- Harbor Oaks
- Hickory Creek
- Hickory Hills
- Hunters Bluff
- Jessies Trace
- John T Mundy
- Killian Crossing
- Killians Pointe
- Kinsley
- Lake Hills Village
- Lake Shore
- Lakehaven Estates
- Lakewood
- LANTANA VILLAGE
- Lincoln Forest
- Live Oaks
- Love Point
- Malibu Pointe
- Maple Leaf
- Mariners Pointe at Smithstone
- Melwood
- Mundy Acres
- Nixon Estate
- Nixon Heights
- Norman Estates
- Norman Pointe
- Pebble Bay
- Pin Oaks
- Quail Hills
- Rivercross
- Rock Creek
- Rock Springs
- Sailview
- Salem Springs
- Sandpiper Bay
- Shady Grove Park
- Smithstone
- Stonecroft
- Stratford
- Sylvan Creek
- The Forest at Beth Haven
- The Oaks at Forney Hill
- The Preserve at Grassy Creek
- The Ranches At Beth Haven
- The Springs at Westport Club
- The Terraces
- Tranquil Harbor
- Trilogy Lake Norman
- Ventosa at Catawba Springs
- Verdict Ridge
- Villages Of Denver
- Waterside Crossing
- West Bay
- Westport
- Westport Lakeside
- Wildbrook
- Willow Cove
- Willow Farms
- Willow Haven
- Windsor Forest
- Wingate Hills
- Wrenns Estate
Similar Listings Nearby
Property Summary
- Located in the None subdivision, 2866 Backwoods Trail Denver NC is a Single Family for sale in Denver, NC, 28037. It is listed for $1,497,000 and features 4 beds, 5 baths, and has approximately 4,514 square feet of living space, and was originally constructed in 2023. The current price per square foot is $332. The average price per square foot for Single Family listings in Denver is $305. The average listing price for Single Family in Denver is $972,976. To schedule a showing of MLS#car4279518 at 2866 Backwoods Trail in Denver, NC, contact your Dupont Real Estate agent at 704-506-8816.

2866 Backwoods Trail
Denver, NC


