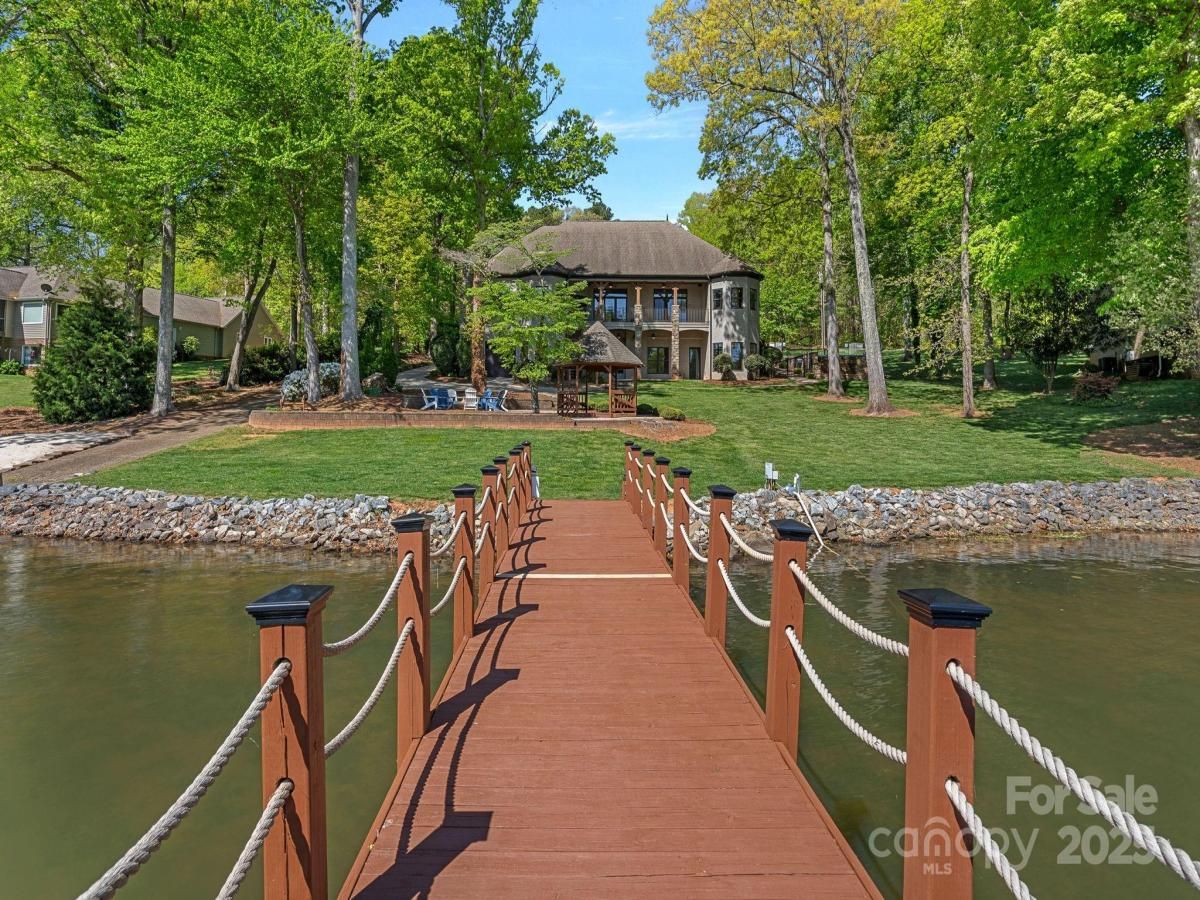$2,495,000
4786 Heather Lane
Denver, NC, 28037
Beautiful, waterfront home with over 106′ of shoreline, situated on a tranquil deepwater cove. Open-concept living leads you to a large wrap-around covered balcony equipped with ceiling fans for added outdoor comfort; or take a dip & soak up the sun in the peaceful infinity pool with hot tub overlooking Lake Norman. Enjoy meal-prep in the gourmet, eat-in kitchen with double-oven, gas cooktop, & lake views, open to the family room with gas fireplace. Retreat to the main level primary suite featuring balcony access & a large ensuite with garden tub. A guest bedroom, huge laundry room, mud room, den/office complete the main level. The Lower level features a second primary suite & additional guest bedroom, bonus room, second laundry room, custom-built bar, & flex room! Also featuring a lake-level garage off the basement, perfect for lake toys and/or yard tools. Newly painted interior (walls/trim/windows), new kitchen countertops. An impressive lake-front home where you can live/work/play!
Listing Provided Courtesy of Chelsea Hill
Property Details
Price:
$2,495,000
MLS #:
CAR4224654
Status:
Active
Beds:
4
Baths:
5
Type:
Single Family
Subtype:
Single Family Residence
Listed Date:
Mar 1, 2025
Finished Sq Ft:
5,353
Lot Size:
31,799 sqft / 0.73 acres (approx)
Year Built:
2007
Schools
Elementary School:
Sherrills Ford
Middle School:
Mills Creek
High School:
Bandys
Interior
Appliances
Convection Oven, Dishwasher, Disposal, Double Oven, Gas Cooktop, Gas Water Heater, Microwave, Refrigerator, Self Cleaning Oven, Wall Oven
Bathrooms
4 Full Bathrooms, 1 Half Bathroom
Cooling
Ceiling Fan(s), Central Air, Zoned
Flooring
Carpet, Tile, Wood
Heating
Heat Pump, Zoned
Laundry Features
Laundry Room, Lower Level, Main Level
Exterior
Construction Materials
Hard Stucco, Stone
Exterior Features
Fire Pit, In-Ground Irrigation
Other Structures
Gazebo
Parking Features
Driveway, Attached Garage, Garage Door Opener, Keypad Entry
Financial
The mission of Dupont Real Estate is to provide professional representation to buyers and sellers in their real estate transactions to make the emotional and important transaction into a pleasant and smooth experience. We have over 40 years of combined business and real estate-related experience. We are full of energy, love challenges, and take pride in meeting all our clients’ time constraints. The proof of our success is the number of past clients who are the foundation of our business. Ou…
More About FrancineMortgage Calculator
Map
Current real estate data for Single Family in Denver as of Nov 22, 2025
255
Single Family Listed
103
Avg DOM
305
Avg $ / SqFt
$972,976
Avg List Price
Community
- Address4786 Heather Lane Denver NC
- SubdivisionNone
- CityDenver
- CountyCatawba
- Zip Code28037
Subdivisions in Denver
- 3 Cherry Way
- Back Bay
- Bella Vista
- Benidorm
- Burton Hills
- Cabot Cove
- Cameron Heights
- Canopy Creek
- Catawba Springs
- Cherry Way
- Cobblestone
- Covington
- Covington at Lake Norman
- Creek Park
- Creek Run
- Crescent Land & Timber
- Delling Downs
- Dusty Ridge
- Eastwind Cove
- Fairfield Forest
- Forest Hills
- Forest Oaks
- Fox Chase
- Gabriel Point
- Governors Island
- Governors Landing
- Grassy Creek Cove
- Harbor Master
- Harbor Oaks
- Hickory Creek
- Hickory Hills
- Hunters Bluff
- Jessies Trace
- John T Mundy
- Killian Crossing
- Killians Pointe
- Kinsley
- Lake Hills Village
- Lake Shore
- Lakehaven Estates
- Lakewood
- LANTANA VILLAGE
- Lincoln Forest
- Live Oaks
- Love Point
- Malibu Pointe
- Maple Leaf
- Mariners Pointe at Smithstone
- Melwood
- Mundy Acres
- Nixon Estate
- Nixon Heights
- Norman Estates
- Norman Pointe
- Pebble Bay
- Pin Oaks
- Quail Hills
- Rivercross
- Rock Creek
- Rock Springs
- Sailview
- Salem Springs
- Sandpiper Bay
- Shady Grove Park
- Smithstone
- Stonecroft
- Stratford
- Sylvan Creek
- The Forest at Beth Haven
- The Oaks at Forney Hill
- The Preserve at Grassy Creek
- The Ranches At Beth Haven
- The Springs at Westport Club
- The Terraces
- Tranquil Harbor
- Trilogy Lake Norman
- Ventosa at Catawba Springs
- Verdict Ridge
- Villages Of Denver
- Waterside Crossing
- West Bay
- Westport
- Westport Lakeside
- Wildbrook
- Willow Cove
- Willow Farms
- Willow Haven
- Windsor Forest
- Wingate Hills
- Wrenns Estate
Similar Listings Nearby
Property Summary
- Located in the None subdivision, 4786 Heather Lane Denver NC is a Single Family for sale in Denver, NC, 28037. It is listed for $2,495,000 and features 4 beds, 5 baths, and has approximately 5,353 square feet of living space, and was originally constructed in 2007. The current price per square foot is $466. The average price per square foot for Single Family listings in Denver is $305. The average listing price for Single Family in Denver is $972,976. To schedule a showing of MLS#car4224654 at 4786 Heather Lane in Denver, NC, contact your Dupont Real Estate agent at 704-506-8816.

4786 Heather Lane
Denver, NC


