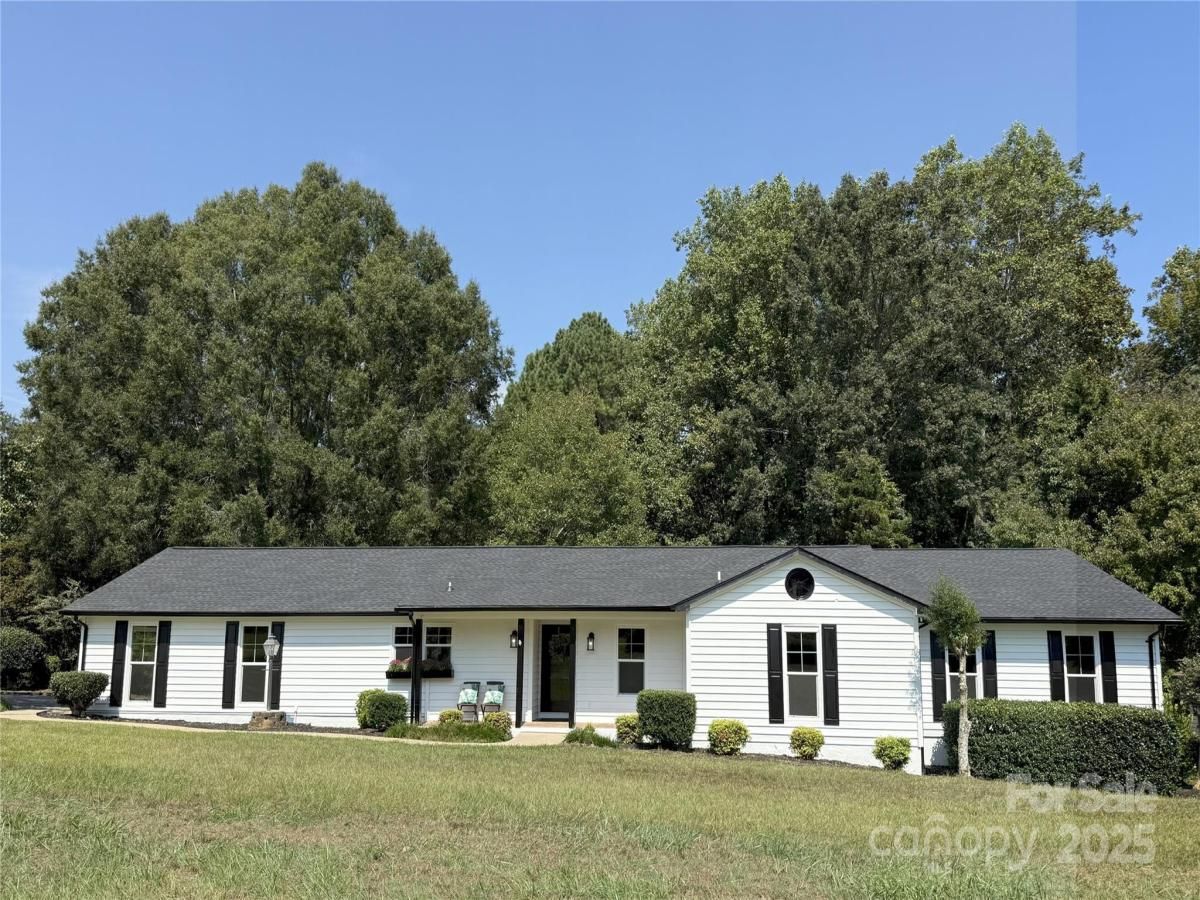$525,000
7109 Forney Hill Road
Denver, NC, 28037
Welcome to this rare, impeccably remodeled ranch home in highly desirable Denver, resting on a private expansive lot. Seller offering a $7500 Interest Rate Buydown with acceptable offer. This spacious property perfectly blends classic design with modern luxury. The main living area is adorned with large windows that seamlessly connect the indoors to an extended deck and private backyard. The chef’s kitchen boasts quartz countertops, a large island, stainless steel appliances, and ample cabinetry for cooking and gathering. The luxurious primary suite offers a built-in vanity, two walk-in closets (one with a secondary laundry connection), and a spa-like bath with a free-standing tub and designer tiled shower. With four full bathrooms, everyone is sure to have their own space; the secondary bedrooms feature full en-suite baths. The flexible floorplan features an inviting office sun-room, and a en-suite flex-room ideal as an office, play-space, or den. Peace of mind comes with a new architectural shingle roof and energy-efficient windows installed in 2025. Enjoy a serene, rural setting with easy access to Highway 16 and all the conveniences of Denver. Don’t miss this opportunity to own a updated classic home!
Listing Provided Courtesy of Stephen Scott
Property Details
Price:
$525,000
MLS #:
CAR4306355
Status:
Active Under Contract
Beds:
3
Baths:
4
Type:
Single Family
Subtype:
Single Family Residence
Listed Date:
Sep 25, 2025
Finished Sq Ft:
2,758
Lot Size:
37,331 sqft / 0.86 acres (approx)
Year Built:
1985
Schools
Elementary School:
Rock Springs
Middle School:
North Lincoln
High School:
North Lincoln
Interior
Appliances
Bar Fridge, Dishwasher, Electric Range, Electric Water Heater, Microwave, Self Cleaning Oven
Bathrooms
4 Full Bathrooms
Cooling
Central Air, Electric
Flooring
Tile, Vinyl
Heating
Central, Electric
Laundry Features
Electric Dryer Hookup, Utility Room, Inside, Laundry Closet, Laundry Room
Exterior
Construction Materials
Wood
Parking Features
Attached Garage
Roof
Architectural Shingle
Financial
The mission of Dupont Real Estate is to provide professional representation to buyers and sellers in their real estate transactions to make the emotional and important transaction into a pleasant and smooth experience. We have over 40 years of combined business and real estate-related experience. We are full of energy, love challenges, and take pride in meeting all our clients’ time constraints. The proof of our success is the number of past clients who are the foundation of our business. Ou…
More About FrancineMortgage Calculator
Map
Current real estate data for Single Family in Denver as of Nov 22, 2025
255
Single Family Listed
103
Avg DOM
305
Avg $ / SqFt
$972,976
Avg List Price
Community
- Address7109 Forney Hill Road Denver NC
- SubdivisionNone
- CityDenver
- CountyLincoln
- Zip Code28037
Subdivisions in Denver
- 3 Cherry Way
- Back Bay
- Bella Vista
- Benidorm
- Burton Hills
- Cabot Cove
- Cameron Heights
- Canopy Creek
- Catawba Springs
- Cherry Way
- Cobblestone
- Covington
- Covington at Lake Norman
- Creek Park
- Creek Run
- Crescent Land & Timber
- Delling Downs
- Dusty Ridge
- Eastwind Cove
- Fairfield Forest
- Forest Hills
- Forest Oaks
- Fox Chase
- Gabriel Point
- Governors Island
- Governors Landing
- Grassy Creek Cove
- Harbor Master
- Harbor Oaks
- Hickory Creek
- Hickory Hills
- Hunters Bluff
- Jessies Trace
- John T Mundy
- Killian Crossing
- Killians Pointe
- Kinsley
- Lake Hills Village
- Lake Shore
- Lakehaven Estates
- Lakewood
- LANTANA VILLAGE
- Lincoln Forest
- Live Oaks
- Love Point
- Malibu Pointe
- Maple Leaf
- Mariners Pointe at Smithstone
- Melwood
- Mundy Acres
- Nixon Estate
- Nixon Heights
- Norman Estates
- Norman Pointe
- Pebble Bay
- Pin Oaks
- Quail Hills
- Rivercross
- Rock Creek
- Rock Springs
- Sailview
- Salem Springs
- Sandpiper Bay
- Shady Grove Park
- Smithstone
- Stonecroft
- Stratford
- Sylvan Creek
- The Forest at Beth Haven
- The Oaks at Forney Hill
- The Preserve at Grassy Creek
- The Ranches At Beth Haven
- The Springs at Westport Club
- The Terraces
- Tranquil Harbor
- Trilogy Lake Norman
- Ventosa at Catawba Springs
- Verdict Ridge
- Villages Of Denver
- Waterside Crossing
- West Bay
- Westport
- Westport Lakeside
- Wildbrook
- Willow Cove
- Willow Farms
- Willow Haven
- Windsor Forest
- Wingate Hills
- Wrenns Estate
Similar Listings Nearby
Property Summary
- Located in the None subdivision, 7109 Forney Hill Road Denver NC is a Single Family for sale in Denver, NC, 28037. It is listed for $525,000 and features 3 beds, 4 baths, and has approximately 2,758 square feet of living space, and was originally constructed in 1985. The current price per square foot is $190. The average price per square foot for Single Family listings in Denver is $305. The average listing price for Single Family in Denver is $972,976. To schedule a showing of MLS#car4306355 at 7109 Forney Hill Road in Denver, NC, contact your Dupont Real Estate agent at 704-506-8816.

7109 Forney Hill Road
Denver, NC


