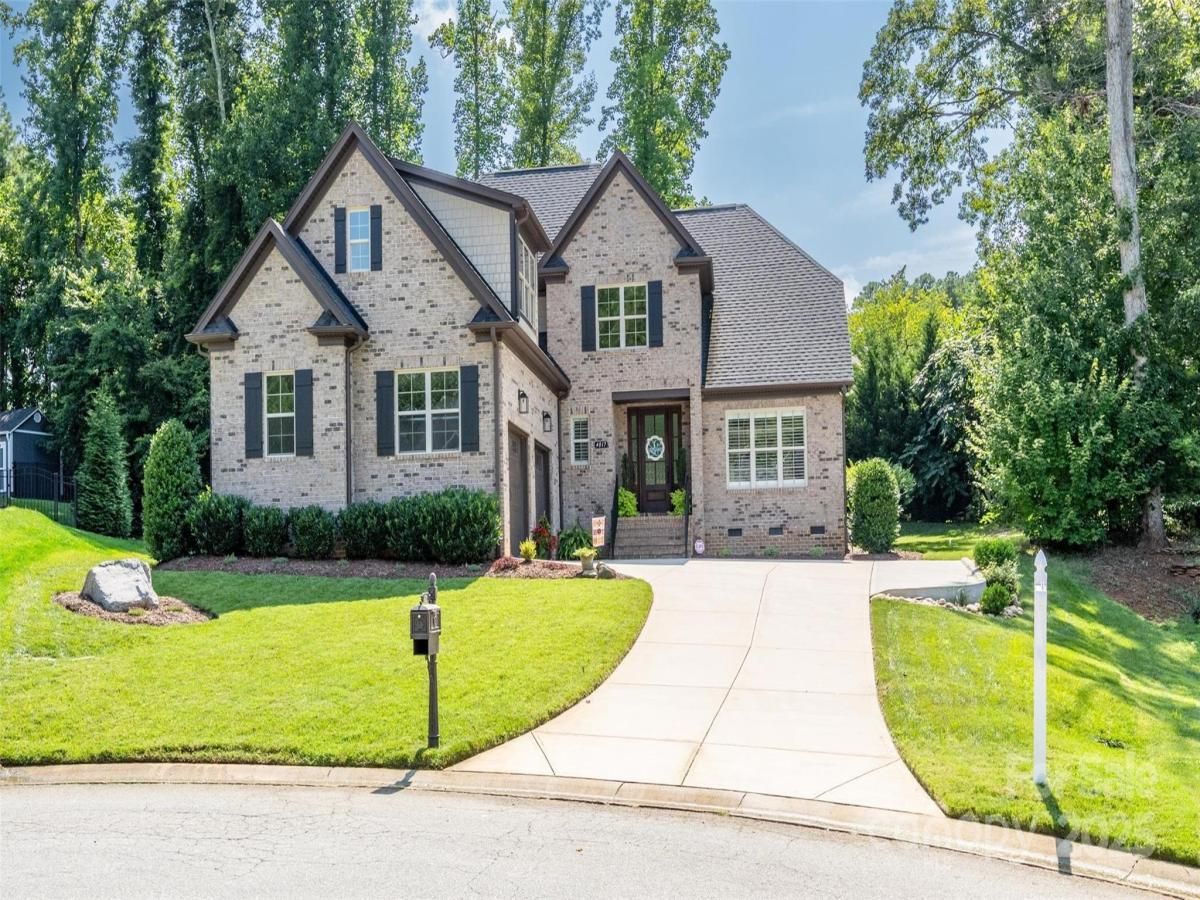$839,900
4017 Halyard Drive
Denver, NC, 28037
MOTIVATED SELLER! Custom built beauty in highly desirable, quiet Lake Norman Community w/boat storage. Bright open floor plan with a huge center island & outdoor entertainment area to host large gatherings for those special life events. The kitchen boast of beautiful cabinets w/gleaming granite, designer 5-burner gas range, stainless appliances, microwave drawer, wine refrigerator & under cabinet lighting. The great room features a coffered ceiling, floor-to-ceiling stack stone fireplace, French doors with new sliding screens leading to the newly screened patio. Plantation shutters throughout main. Primary has a new W/I shower, dual vanities, linen and W/I closet. Ceiling fans throughout. The hardwoods continue up the wrought iron staircase to the theatre room that conveys w/furniture. Amazing walk-in attic storage. All baths are tiled w/granite countertops. Tankless water heater. Patio w/pergola over hot tub, oversized paver patio w/stacked stone seating, firepit & new landscaping.
Listing Provided Courtesy of Deborah Hultgren
Property Details
Price:
$839,900
MLS #:
CAR4268992
Status:
Active
Beds:
5
Baths:
4
Type:
Single Family
Subtype:
Single Family Residence
Subdivision:
Norman Pointe
Listed Date:
Jun 13, 2025
Finished Sq Ft:
3,230
Lot Size:
20,038 sqft / 0.46 acres (approx)
Year Built:
2018
Schools
Elementary School:
Rock Springs
Middle School:
North Lincoln
High School:
North Lincoln
Interior
Appliances
Bar Fridge, Dishwasher, Disposal, Gas Range
Bathrooms
3 Full Bathrooms, 1 Half Bathroom
Cooling
Ceiling Fan(s), Central Air, Dual
Flooring
Carpet, Tile, Wood
Heating
Heat Pump, Natural Gas
Laundry Features
Laundry Room, Main Level, Sink
Exterior
Community Features
Street Lights
Construction Materials
Brick Full
Exterior Features
Fire Pit, Hot Tub, In-Ground Irrigation
Other Structures
None
Parking Features
Driveway, Attached Garage, Garage Door Opener, Garage Faces Side
Roof
Shingle
Security Features
Carbon Monoxide Detector(s), Security System, Smoke Detector(s)
Financial
HOA Fee
$1,000
HOA Frequency
Annually
HOA Name
Main Street Managers
The mission of Dupont Real Estate is to provide professional representation to buyers and sellers in their real estate transactions to make the emotional and important transaction into a pleasant and smooth experience. We have over 40 years of combined business and real estate-related experience. We are full of energy, love challenges, and take pride in meeting all our clients’ time constraints. The proof of our success is the number of past clients who are the foundation of our business. Ou…
More About FrancineMortgage Calculator
Map
Current real estate data for Single Family in Denver as of Sep 24, 2025
295
Single Family Listed
97
Avg DOM
282
Avg $ / SqFt
$892,038
Avg List Price
Community
- Address4017 Halyard Drive Denver NC
- SubdivisionNorman Pointe
- CityDenver
- CountyLincoln
- Zip Code28037
Subdivisions in Denver
- 3 Cherry Way
- Back Bay
- Bella Vista
- Benidorm
- Burton Hills
- Cabot Cove
- Cameron Heights
- Canopy Creek
- Catawba Springs
- Cherry Way
- Cobblestone
- Covington
- Covington at Lake Norman
- Creek Park
- Creek Run
- Crescent Land & Timber
- Delling Downs
- Dusty Ridge
- Eastwind Cove
- Fairfield Forest
- Forest Hills
- Forest Oaks
- Fox Chase
- Gabriel Point
- Governors Island
- Governors Landing
- Grassy Creek Cove
- Harbor Master
- Harbor Oaks
- Hickory Creek
- Hickory Hills
- Hunters Bluff
- Jessies Trace
- John T Mundy
- Killian Crossing
- Killians Pointe
- Kinsley
- Lake Hills Village
- Lake Shore
- Lakehaven Estates
- Lakewood
- LANTANA VILLAGE
- Lincoln Forest
- Live Oaks
- Love Point
- Malibu Pointe
- Maple Leaf
- Mariners Pointe at Smithstone
- Melwood
- Mundy Acres
- Nixon Estate
- Nixon Heights
- Norman Estates
- Norman Pointe
- Pebble Bay
- Pin Oaks
- Quail Hills
- Rivercross
- Rock Creek
- Rock Springs
- Sailview
- Salem Springs
- Sandpiper Bay
- Shady Grove Park
- Smithstone
- Stonecroft
- Stratford
- Sylvan Creek
- The Forest at Beth Haven
- The Oaks at Forney Hill
- The Preserve at Grassy Creek
- The Ranches At Beth Haven
- The Springs at Westport Club
- The Terraces
- Tranquil Harbor
- Trilogy Lake Norman
- Ventosa at Catawba Springs
- Verdict Ridge
- Villages Of Denver
- Waterside Crossing
- West Bay
- Westport
- Westport Lakeside
- Wildbrook
- Willow Cove
- Willow Farms
- Willow Haven
- Windsor Forest
- Wingate Hills
- Wrenns Estate
Similar Listings Nearby
Property Summary
- Located in the Norman Pointe subdivision, 4017 Halyard Drive Denver NC is a Single Family for sale in Denver, NC, 28037. It is listed for $839,900 and features 5 beds, 4 baths, and has approximately 3,230 square feet of living space, and was originally constructed in 2018. The current price per square foot is $260. The average price per square foot for Single Family listings in Denver is $282. The average listing price for Single Family in Denver is $892,038. To schedule a showing of MLS#car4268992 at 4017 Halyard Drive in Denver, NC, contact your Dupont Real Estate agent at 704-506-8816.

4017 Halyard Drive
Denver, NC


