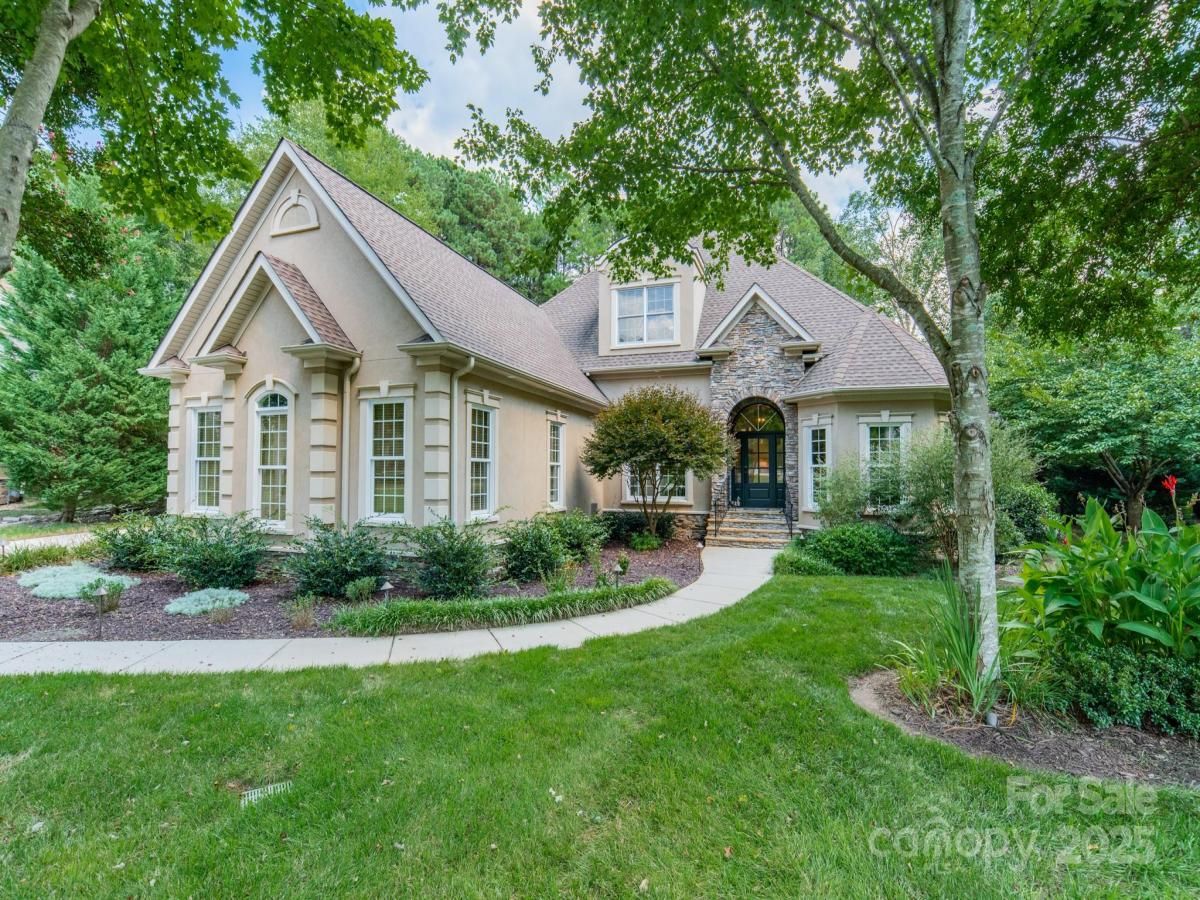$1,224,000
4342 Crepe Ridge Drive
Denver, NC, 28037
Welcome! Custom built, luxurious dream home in beautiful Sailview! Gorgeous 4 bd, 3 1/2 bath sits on Sailview’s BEST interior lot; private, flat, cul-de-sac location & OVER 1 ACRE near green space. Screened porch leads to large deck and to patio w/Saltwater POOL, waterfall and reservoir. LARGE PATIO for entertaining, stone counter, w/built-in grill and ‘fridge! Fenced backyard for pets! Inside, is a large kitchen, pantry; lovely stone fireplace in LR, custom bookshelves, crown molding. 12’4″ ceilings in Foyer, LR, Dinning rm. Gourmet kitchen w/ granite ctrs., & keeping room. Spacious primary bdrm. on main has ensuite bath with whirlpool & 2 walk-in closets. 2 more bdrms. & full bath on main. Upper, lrg. theater room w/ book cases & upper level holds a very large bedroom with full bath. Come see & make it yours! Floors are lightened. Clubhouse, tennis, pool. Add’l floor area of 123sf 5’ sight line on upper. Near Lake Norman. Broker owned Property
Listing Provided Courtesy of Pam Beam
Property Details
Price:
$1,224,000
MLS #:
CAR4285787
Status:
Pending
Beds:
4
Baths:
4
Type:
Single Family
Subtype:
Single Family Residence
Subdivision:
Sailview
Listed Date:
Aug 18, 2025
Finished Sq Ft:
4,307
Lot Size:
50,094 sqft / 1.15 acres (approx)
Year Built:
2005
Schools
Elementary School:
Rock Springs
Middle School:
Unspecified
High School:
Unspecified
Interior
Appliances
Convection Microwave, Convection Oven, Dishwasher, Disposal, Electric Oven, Exhaust Fan, Exhaust Hood, Gas Cooktop, Microwave, Oven, Plumbed For Ice Maker, Washer, Washer/Dryer
Bathrooms
3 Full Bathrooms, 1 Half Bathroom
Cooling
Ceiling Fan(s), Central Air, Electric
Flooring
Tile, Wood
Heating
Forced Air, Natural Gas
Laundry Features
Laundry Room, Main Level, Sink
Exterior
Architectural Style
Transitional
Community Features
Clubhouse, Picnic Area, Playground, Sidewalks, Street Lights, Tennis Court(s), Other
Construction Materials
Hard Stucco
Exterior Features
Hot Tub, In-Ground Irrigation, Outdoor Kitchen
Other Structures
None
Parking Features
Attached Garage, Garage Door Opener
Roof
Shingle
Security Features
Carbon Monoxide Detector(s)
Financial
HOA Fee
$975
HOA Frequency
Annually
HOA Name
Associa Carolinas
The mission of Dupont Real Estate is to provide professional representation to buyers and sellers in their real estate transactions to make the emotional and important transaction into a pleasant and smooth experience. We have over 40 years of combined business and real estate-related experience. We are full of energy, love challenges, and take pride in meeting all our clients’ time constraints. The proof of our success is the number of past clients who are the foundation of our business. Ou…
More About FrancineMortgage Calculator
Map
Current real estate data for Single Family in Denver as of Sep 24, 2025
295
Single Family Listed
97
Avg DOM
282
Avg $ / SqFt
$892,038
Avg List Price
Community
- Address4342 Crepe Ridge Drive Denver NC
- SubdivisionSailview
- CityDenver
- CountyLincoln
- Zip Code28037
Subdivisions in Denver
- 3 Cherry Way
- Back Bay
- Bella Vista
- Benidorm
- Burton Hills
- Cabot Cove
- Cameron Heights
- Canopy Creek
- Catawba Springs
- Cherry Way
- Cobblestone
- Covington
- Covington at Lake Norman
- Creek Park
- Creek Run
- Crescent Land & Timber
- Delling Downs
- Dusty Ridge
- Eastwind Cove
- Fairfield Forest
- Forest Hills
- Forest Oaks
- Fox Chase
- Gabriel Point
- Governors Island
- Governors Landing
- Grassy Creek Cove
- Harbor Master
- Harbor Oaks
- Hickory Creek
- Hickory Hills
- Hunters Bluff
- Jessies Trace
- John T Mundy
- Killian Crossing
- Killians Pointe
- Kinsley
- Lake Hills Village
- Lake Shore
- Lakehaven Estates
- Lakewood
- LANTANA VILLAGE
- Lincoln Forest
- Live Oaks
- Love Point
- Malibu Pointe
- Maple Leaf
- Mariners Pointe at Smithstone
- Melwood
- Mundy Acres
- Nixon Estate
- Nixon Heights
- Norman Estates
- Norman Pointe
- Pebble Bay
- Pin Oaks
- Quail Hills
- Rivercross
- Rock Creek
- Rock Springs
- Sailview
- Salem Springs
- Sandpiper Bay
- Shady Grove Park
- Smithstone
- Stonecroft
- Stratford
- Sylvan Creek
- The Forest at Beth Haven
- The Oaks at Forney Hill
- The Preserve at Grassy Creek
- The Ranches At Beth Haven
- The Springs at Westport Club
- The Terraces
- Tranquil Harbor
- Trilogy Lake Norman
- Ventosa at Catawba Springs
- Verdict Ridge
- Villages Of Denver
- Waterside Crossing
- West Bay
- Westport
- Westport Lakeside
- Wildbrook
- Willow Cove
- Willow Farms
- Willow Haven
- Windsor Forest
- Wingate Hills
- Wrenns Estate
Similar Listings Nearby
Property Summary
- Located in the Sailview subdivision, 4342 Crepe Ridge Drive Denver NC is a Single Family for sale in Denver, NC, 28037. It is listed for $1,224,000 and features 4 beds, 4 baths, and has approximately 4,307 square feet of living space, and was originally constructed in 2005. The current price per square foot is $284. The average price per square foot for Single Family listings in Denver is $282. The average listing price for Single Family in Denver is $892,038. To schedule a showing of MLS#car4285787 at 4342 Crepe Ridge Drive in Denver, NC, contact your Dupont Real Estate agent at 704-506-8816.

4342 Crepe Ridge Drive
Denver, NC


