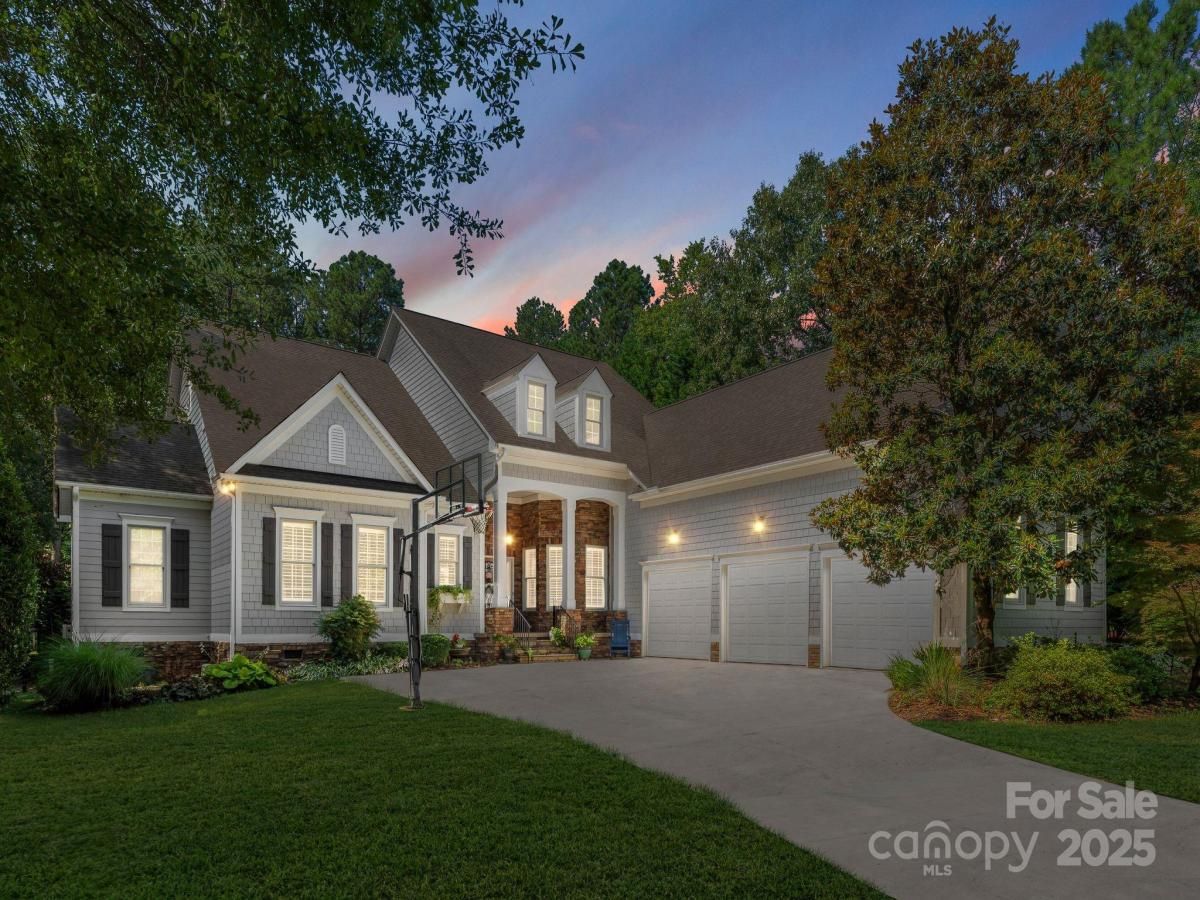$1,480,000
4536 Rustling Woods Drive
Denver, NC, 28037
Experience Lake Norman living in this custom-built Testa home, nestled in the highly sought-after Sailview Community. The home features a deeded boat slip, heated saltwater pool/spa, gas fire pit, seasonal lake views, and the primary bedroom located on the main floor. The home has undergone significant updates, including a remodeled kitchen, living room, and wine/beverage room in 2023, and renovated bathrooms in 2024. Further enhancements include: HVAC, radiant heat barrier in attic spaces, encapsulated crawl space with dehumidifier, new Honeywell thermostat, humidifier (winter months), & water osmosis filtration system. The 3 ½ car garage provides ample room for a must-have golf cart, perfect for transporting kids and coolers to the boat slip- conveniently located at the neighborhood clubhouse. Step into your private backyard oasis, featuring a newly added pergola over the deck, a large shed, a golf green, and a freeform gunite pool—the perfect spot to unwind after a day on the lake.
Listing Provided Courtesy of Kyle Scarola
Property Details
Price:
$1,480,000
MLS #:
CAR4271703
Status:
Active
Beds:
4
Baths:
4
Type:
Single Family
Subtype:
Single Family Residence
Subdivision:
Sailview
Listed Date:
Jun 21, 2025
Finished Sq Ft:
4,383
Lot Size:
31,363 sqft / 0.72 acres (approx)
Year Built:
2005
Schools
Elementary School:
Rock Springs
Middle School:
North Lincoln
High School:
North Lincoln
Interior
Appliances
Bar Fridge, Convection Oven, Dishwasher, Disposal, Double Oven, Exhaust Fan, Exhaust Hood, Filtration System, Gas Cooktop, Gas Oven, Gas Water Heater, Microwave, Oven, Refrigerator, Self Cleaning Oven, Wall Oven, Wine Refrigerator
Bathrooms
3 Full Bathrooms, 1 Half Bathroom
Cooling
Central Air, Electric
Heating
Central, Natural Gas
Laundry Features
Electric Dryer Hookup, Gas Dryer Hookup, Washer Hookup
Exterior
Construction Materials
Fiber Cement, Stone
Parking Features
Attached Garage
Financial
HOA Fee
$942
HOA Fee 2
$985
HOA Frequency
Annually
HOA Name
Sailview Home Owner’s Association
The mission of Dupont Real Estate is to provide professional representation to buyers and sellers in their real estate transactions to make the emotional and important transaction into a pleasant and smooth experience. We have over 40 years of combined business and real estate-related experience. We are full of energy, love challenges, and take pride in meeting all our clients’ time constraints. The proof of our success is the number of past clients who are the foundation of our business. Ou…
More About FrancineMortgage Calculator
Map
Current real estate data for Single Family in Denver as of Nov 22, 2025
255
Single Family Listed
103
Avg DOM
305
Avg $ / SqFt
$972,976
Avg List Price
Community
- Address4536 Rustling Woods Drive Denver NC
- SubdivisionSailview
- CityDenver
- CountyLincoln
- Zip Code28037
Subdivisions in Denver
- 3 Cherry Way
- Back Bay
- Bella Vista
- Benidorm
- Burton Hills
- Cabot Cove
- Cameron Heights
- Canopy Creek
- Catawba Springs
- Cherry Way
- Cobblestone
- Covington
- Covington at Lake Norman
- Creek Park
- Creek Run
- Crescent Land & Timber
- Delling Downs
- Dusty Ridge
- Eastwind Cove
- Fairfield Forest
- Forest Hills
- Forest Oaks
- Fox Chase
- Gabriel Point
- Governors Island
- Governors Landing
- Grassy Creek Cove
- Harbor Master
- Harbor Oaks
- Hickory Creek
- Hickory Hills
- Hunters Bluff
- Jessies Trace
- John T Mundy
- Killian Crossing
- Killians Pointe
- Kinsley
- Lake Hills Village
- Lake Shore
- Lakehaven Estates
- Lakewood
- LANTANA VILLAGE
- Lincoln Forest
- Live Oaks
- Love Point
- Malibu Pointe
- Maple Leaf
- Mariners Pointe at Smithstone
- Melwood
- Mundy Acres
- Nixon Estate
- Nixon Heights
- Norman Estates
- Norman Pointe
- Pebble Bay
- Pin Oaks
- Quail Hills
- Rivercross
- Rock Creek
- Rock Springs
- Sailview
- Salem Springs
- Sandpiper Bay
- Shady Grove Park
- Smithstone
- Stonecroft
- Stratford
- Sylvan Creek
- The Forest at Beth Haven
- The Oaks at Forney Hill
- The Preserve at Grassy Creek
- The Ranches At Beth Haven
- The Springs at Westport Club
- The Terraces
- Tranquil Harbor
- Trilogy Lake Norman
- Ventosa at Catawba Springs
- Verdict Ridge
- Villages Of Denver
- Waterside Crossing
- West Bay
- Westport
- Westport Lakeside
- Wildbrook
- Willow Cove
- Willow Farms
- Willow Haven
- Windsor Forest
- Wingate Hills
- Wrenns Estate
Similar Listings Nearby
Property Summary
- Located in the Sailview subdivision, 4536 Rustling Woods Drive Denver NC is a Single Family for sale in Denver, NC, 28037. It is listed for $1,480,000 and features 4 beds, 4 baths, and has approximately 4,383 square feet of living space, and was originally constructed in 2005. The current price per square foot is $338. The average price per square foot for Single Family listings in Denver is $305. The average listing price for Single Family in Denver is $972,976. To schedule a showing of MLS#car4271703 at 4536 Rustling Woods Drive in Denver, NC, contact your Dupont Real Estate agent at 704-506-8816.

4536 Rustling Woods Drive
Denver, NC


