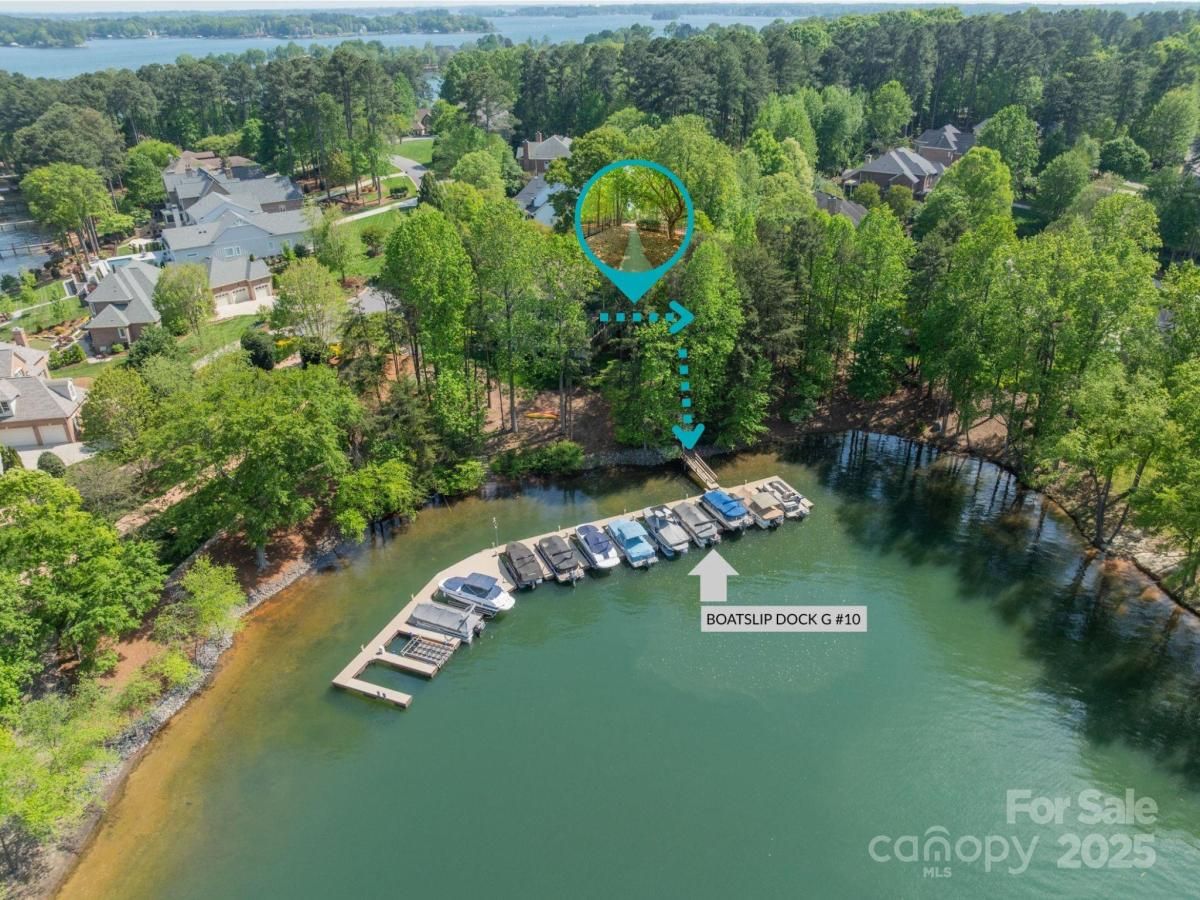$900,000
4599 Rustling Woods Drive
Denver, NC, 28037
Live where every day feels like a vacation! From your backyard, a scenic wooded trail leads to your private deeded boat slip on Lake Norman—lake life made easy. Inside, enjoy BRAND NEW NEUTRAL CARPET AND PAINT, beautiful hardwood floors, and freshly staged spaces that highlight the home’s charm. The main level offers a full bath and a flexible music room with piano alcove, also perfect as an office or guest suite. The chef’s kitchen features a large island, gas cooktop, double ovens, and stainless steel appliances. Upstairs, the spacious primary suite includes a sitting area and spa-like bath with whirlpool tub, ideal for relaxing after a day on the lake. NEW ROOF 2025! Located in a sought-after community with pool, tennis/pickleball courts, sidewalks, and year-round events, this home offers the perfect mix of privacy, amenities, and access to the lake. Don’t miss this unique opportunity to live, play, and unwind in one of Lake Norman’s most desirable settings!
Listing Provided Courtesy of Lori Drapeau-Rogers
Property Details
Price:
$900,000
MLS #:
CAR4240481
Status:
Active
Beds:
5
Baths:
4
Type:
Single Family
Subtype:
Single Family Residence
Subdivision:
Sailview
Listed Date:
Apr 26, 2025
Finished Sq Ft:
3,865
Lot Size:
21,780 sqft / 0.50 acres (approx)
Year Built:
2003
Schools
Elementary School:
Rock Springs
Middle School:
North Lincoln
High School:
North Lincoln
Interior
Appliances
Dishwasher, Double Oven, Gas Cooktop, Gas Water Heater, Ice Maker, Microwave, Refrigerator with Ice Maker, Self Cleaning Oven, Washer/Dryer
Bathrooms
4 Full Bathrooms
Cooling
Ceiling Fan(s), Central Air
Flooring
Carpet, Tile, Wood
Heating
Forced Air, Natural Gas
Laundry Features
Laundry Room, Main Level
Exterior
Community Features
Clubhouse, Playground, Sidewalks, Street Lights, Tennis Court(s)
Construction Materials
Brick Full
Exterior Features
Hot Tub, In-Ground Irrigation
Parking Features
Attached Garage, Garage Door Opener, Garage Faces Side
Roof
Shingle
Financial
HOA Fee
$942
HOA Fee 2
$985
HOA Frequency
Annually
HOA Name
Associa Carolinas
The mission of Dupont Real Estate is to provide professional representation to buyers and sellers in their real estate transactions to make the emotional and important transaction into a pleasant and smooth experience. We have over 40 years of combined business and real estate-related experience. We are full of energy, love challenges, and take pride in meeting all our clients’ time constraints. The proof of our success is the number of past clients who are the foundation of our business. Ou…
More About FrancineMortgage Calculator
Map
Current real estate data for Single Family in Denver as of Sep 24, 2025
295
Single Family Listed
97
Avg DOM
282
Avg $ / SqFt
$892,038
Avg List Price
Community
- Address4599 Rustling Woods Drive Denver NC
- SubdivisionSailview
- CityDenver
- CountyLincoln
- Zip Code28037
Subdivisions in Denver
- 3 Cherry Way
- Back Bay
- Bella Vista
- Benidorm
- Burton Hills
- Cabot Cove
- Cameron Heights
- Canopy Creek
- Catawba Springs
- Cherry Way
- Cobblestone
- Covington
- Covington at Lake Norman
- Creek Park
- Creek Run
- Crescent Land & Timber
- Delling Downs
- Dusty Ridge
- Eastwind Cove
- Fairfield Forest
- Forest Hills
- Forest Oaks
- Fox Chase
- Gabriel Point
- Governors Island
- Governors Landing
- Grassy Creek Cove
- Harbor Master
- Harbor Oaks
- Hickory Creek
- Hickory Hills
- Hunters Bluff
- Jessies Trace
- John T Mundy
- Killian Crossing
- Killians Pointe
- Kinsley
- Lake Hills Village
- Lake Shore
- Lakehaven Estates
- Lakewood
- LANTANA VILLAGE
- Lincoln Forest
- Live Oaks
- Love Point
- Malibu Pointe
- Maple Leaf
- Mariners Pointe at Smithstone
- Melwood
- Mundy Acres
- Nixon Estate
- Nixon Heights
- Norman Estates
- Norman Pointe
- Pebble Bay
- Pin Oaks
- Quail Hills
- Rivercross
- Rock Creek
- Rock Springs
- Sailview
- Salem Springs
- Sandpiper Bay
- Shady Grove Park
- Smithstone
- Stonecroft
- Stratford
- Sylvan Creek
- The Forest at Beth Haven
- The Oaks at Forney Hill
- The Preserve at Grassy Creek
- The Ranches At Beth Haven
- The Springs at Westport Club
- The Terraces
- Tranquil Harbor
- Trilogy Lake Norman
- Ventosa at Catawba Springs
- Verdict Ridge
- Villages Of Denver
- Waterside Crossing
- West Bay
- Westport
- Westport Lakeside
- Wildbrook
- Willow Cove
- Willow Farms
- Willow Haven
- Windsor Forest
- Wingate Hills
- Wrenns Estate
Similar Listings Nearby
Property Summary
- Located in the Sailview subdivision, 4599 Rustling Woods Drive Denver NC is a Single Family for sale in Denver, NC, 28037. It is listed for $900,000 and features 5 beds, 4 baths, and has approximately 3,865 square feet of living space, and was originally constructed in 2003. The current price per square foot is $233. The average price per square foot for Single Family listings in Denver is $282. The average listing price for Single Family in Denver is $892,038. To schedule a showing of MLS#car4240481 at 4599 Rustling Woods Drive in Denver, NC, contact your Dupont Real Estate agent at 704-506-8816.

4599 Rustling Woods Drive
Denver, NC


