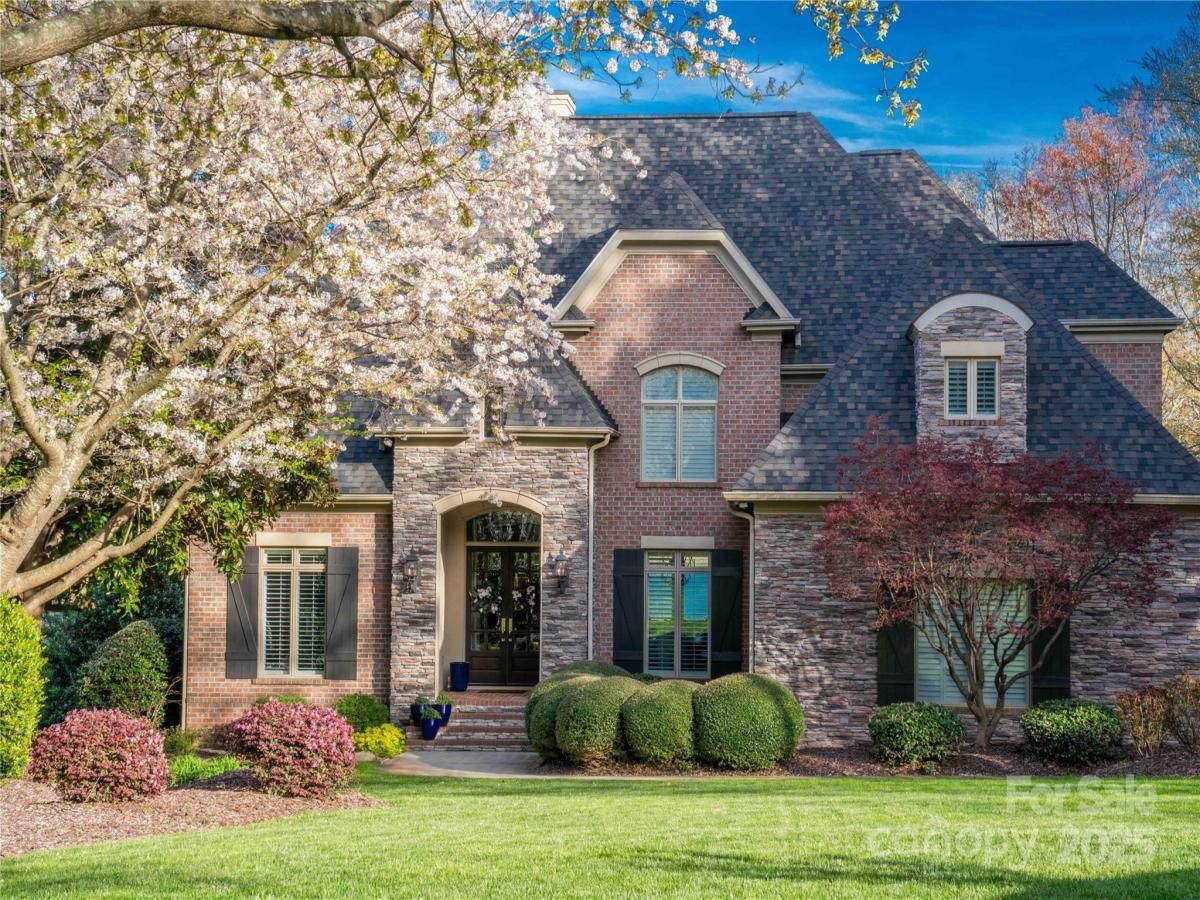$2,850,000
4628 Sierra View Drive
Denver, NC, 28037
Discover luxurious lakeside living in this recently remodeled home in the Sailview Community, where breathtaking main channel views are visible from nearly every room. Recent renovations include the kitchen, laundry room, living room, owner’s closet, and all bathrooms. Preparing meals is made simple in your dream kitchen, featuring state-of-the-art appliances such as a Wolf Stove and Subzero Refrigerator. Further design upgrades include custom cabinetry, beautiful exposed beams, heated primary bathroom floors and Sonos surround system throughout the home. Step outside to find your backyard oasis featuring a covered porch with gas fireplace overlooking the private 3/4 acre lot. Lake enthusiasts can delight in the newly built fixed, covered dock, ideal for boat/PWC storage and entertaining. This property also boasts one of the community’s largest shorelines with a private beach. Sailview amenities include a community pool, clubhouse, pickleball, tennis, sand volleyball and playgrounds.
Listing Provided Courtesy of Kyle Scarola
Property Details
Price:
$2,850,000
MLS #:
CAR4242259
Status:
Active
Beds:
5
Baths:
4
Type:
Single Family
Subtype:
Single Family Residence
Subdivision:
Sailview
Listed Date:
Apr 26, 2025
Finished Sq Ft:
3,511
Lot Size:
32,670 sqft / 0.75 acres (approx)
Year Built:
2001
Schools
Elementary School:
Rock Springs
Middle School:
North Lincoln
High School:
North Lincoln
Interior
Appliances
Dishwasher, Disposal, Dryer, Exhaust Hood, Gas Cooktop, Gas Water Heater, Microwave, Oven, Refrigerator with Ice Maker, Washer/Dryer, Wine Refrigerator
Bathrooms
3 Full Bathrooms, 1 Half Bathroom
Cooling
Central Air, Electric
Heating
Central, Natural Gas
Laundry Features
Electric Dryer Hookup, Main Level
Exterior
Construction Materials
Brick Full, Stone Veneer
Exterior Features
Fire Pit, Gas Grill, In-Ground Irrigation, Outdoor Kitchen
Parking Features
Attached Garage
Roof
Architectural Shingle
Financial
HOA Fee
$942
HOA Frequency
Annually
HOA Name
Associa Carolinas
The mission of Dupont Real Estate is to provide professional representation to buyers and sellers in their real estate transactions to make the emotional and important transaction into a pleasant and smooth experience. We have over 40 years of combined business and real estate-related experience. We are full of energy, love challenges, and take pride in meeting all our clients’ time constraints. The proof of our success is the number of past clients who are the foundation of our business. Ou…
More About FrancineMortgage Calculator
Map
Current real estate data for Single Family in Denver as of Nov 22, 2025
255
Single Family Listed
103
Avg DOM
305
Avg $ / SqFt
$972,976
Avg List Price
Community
- Address4628 Sierra View Drive Denver NC
- SubdivisionSailview
- CityDenver
- CountyLincoln
- Zip Code28037
Subdivisions in Denver
- 3 Cherry Way
- Back Bay
- Bella Vista
- Benidorm
- Burton Hills
- Cabot Cove
- Cameron Heights
- Canopy Creek
- Catawba Springs
- Cherry Way
- Cobblestone
- Covington
- Covington at Lake Norman
- Creek Park
- Creek Run
- Crescent Land & Timber
- Delling Downs
- Dusty Ridge
- Eastwind Cove
- Fairfield Forest
- Forest Hills
- Forest Oaks
- Fox Chase
- Gabriel Point
- Governors Island
- Governors Landing
- Grassy Creek Cove
- Harbor Master
- Harbor Oaks
- Hickory Creek
- Hickory Hills
- Hunters Bluff
- Jessies Trace
- John T Mundy
- Killian Crossing
- Killians Pointe
- Kinsley
- Lake Hills Village
- Lake Shore
- Lakehaven Estates
- Lakewood
- LANTANA VILLAGE
- Lincoln Forest
- Live Oaks
- Love Point
- Malibu Pointe
- Maple Leaf
- Mariners Pointe at Smithstone
- Melwood
- Mundy Acres
- Nixon Estate
- Nixon Heights
- Norman Estates
- Norman Pointe
- Pebble Bay
- Pin Oaks
- Quail Hills
- Rivercross
- Rock Creek
- Rock Springs
- Sailview
- Salem Springs
- Sandpiper Bay
- Shady Grove Park
- Smithstone
- Stonecroft
- Stratford
- Sylvan Creek
- The Forest at Beth Haven
- The Oaks at Forney Hill
- The Preserve at Grassy Creek
- The Ranches At Beth Haven
- The Springs at Westport Club
- The Terraces
- Tranquil Harbor
- Trilogy Lake Norman
- Ventosa at Catawba Springs
- Verdict Ridge
- Villages Of Denver
- Waterside Crossing
- West Bay
- Westport
- Westport Lakeside
- Wildbrook
- Willow Cove
- Willow Farms
- Willow Haven
- Windsor Forest
- Wingate Hills
- Wrenns Estate
Similar Listings Nearby
Property Summary
- Located in the Sailview subdivision, 4628 Sierra View Drive Denver NC is a Single Family for sale in Denver, NC, 28037. It is listed for $2,850,000 and features 5 beds, 4 baths, and has approximately 3,511 square feet of living space, and was originally constructed in 2001. The current price per square foot is $812. The average price per square foot for Single Family listings in Denver is $305. The average listing price for Single Family in Denver is $972,976. To schedule a showing of MLS#car4242259 at 4628 Sierra View Drive in Denver, NC, contact your Dupont Real Estate agent at 704-506-8816.

4628 Sierra View Drive
Denver, NC


