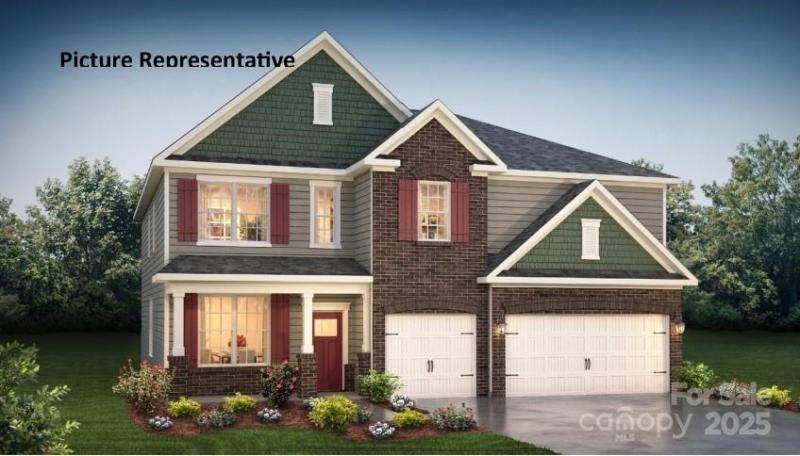$539,000
2876 Atwater Pond Circle
Denver, NC, 28037
The Graymount offers modern luxury and thoughtful design, that compliments any lifestyle. Boasting a three-car garage, this spacious residence features five bedrooms, and four full bathrooms, including a convenient main-floor bedroom and full bath, perfect for guests or multi-generational living. Inside, you’ll find a beautifully designed kitchen ideal for any home chef, complete with high-end appliances and large corner pantry. A dedicated office or study allows for a quiet space for work or study. The open-concept layout flows seamlessly into the living and dining areas. The primary suite is a true retreat, featuring a sitting room, a spa like ensuite with dual vanities, and dual closets. An oversized recreation room provides additional flexible space entertaining, media room or play area. Outdoor living is just as impressive with a covered patio. As a smart home, this home is equipped with the latest technology.
Listing Provided Courtesy of Maria Wilhelm
Property Details
Price:
$539,000
MLS #:
CAR4267892
Status:
Active
Beds:
5
Baths:
4
Type:
Single Family
Subtype:
Single Family Residence
Subdivision:
Sylvan Creek
Listed Date:
Jun 5, 2025
Finished Sq Ft:
3,570
Lot Size:
6,839 sqft / 0.16 acres (approx)
Year Built:
2025
Schools
Elementary School:
Rock Springs
Middle School:
North Lincoln
High School:
North Lincoln
Interior
Appliances
Dishwasher, Disposal, Gas Cooktop, Microwave, Plumbed For Ice Maker, Tankless Water Heater
Bathrooms
4 Full Bathrooms
Cooling
Central Air, Electric
Heating
Central, Electric
Laundry Features
Electric Dryer Hookup, Washer Hookup
Exterior
Community Features
Cabana, Indoor Pool, Playground, Pond, Sidewalks, Street Lights
Construction Materials
Hardboard Siding, Shingle/Shake, Stone Veneer
Parking Features
Driveway, Attached Garage
Financial
HOA Fee
$372
HOA Frequency
Quarterly
The mission of Dupont Real Estate is to provide professional representation to buyers and sellers in their real estate transactions to make the emotional and important transaction into a pleasant and smooth experience. We have over 40 years of combined business and real estate-related experience. We are full of energy, love challenges, and take pride in meeting all our clients’ time constraints. The proof of our success is the number of past clients who are the foundation of our business. Ou…
More About FrancineMortgage Calculator
Map
Current real estate data for Single Family in Denver as of Nov 22, 2025
255
Single Family Listed
103
Avg DOM
305
Avg $ / SqFt
$972,976
Avg List Price
Community
- Address2876 Atwater Pond Circle Denver NC
- SubdivisionSylvan Creek
- CityDenver
- CountyLincoln
- Zip Code28037
Subdivisions in Denver
- 3 Cherry Way
- Back Bay
- Bella Vista
- Benidorm
- Burton Hills
- Cabot Cove
- Cameron Heights
- Canopy Creek
- Catawba Springs
- Cherry Way
- Cobblestone
- Covington
- Covington at Lake Norman
- Creek Park
- Creek Run
- Crescent Land & Timber
- Delling Downs
- Dusty Ridge
- Eastwind Cove
- Fairfield Forest
- Forest Hills
- Forest Oaks
- Fox Chase
- Gabriel Point
- Governors Island
- Governors Landing
- Grassy Creek Cove
- Harbor Master
- Harbor Oaks
- Hickory Creek
- Hickory Hills
- Hunters Bluff
- Jessies Trace
- John T Mundy
- Killian Crossing
- Killians Pointe
- Kinsley
- Lake Hills Village
- Lake Shore
- Lakehaven Estates
- Lakewood
- LANTANA VILLAGE
- Lincoln Forest
- Live Oaks
- Love Point
- Malibu Pointe
- Maple Leaf
- Mariners Pointe at Smithstone
- Melwood
- Mundy Acres
- Nixon Estate
- Nixon Heights
- Norman Estates
- Norman Pointe
- Pebble Bay
- Pin Oaks
- Quail Hills
- Rivercross
- Rock Creek
- Rock Springs
- Sailview
- Salem Springs
- Sandpiper Bay
- Shady Grove Park
- Smithstone
- Stonecroft
- Stratford
- Sylvan Creek
- The Forest at Beth Haven
- The Oaks at Forney Hill
- The Preserve at Grassy Creek
- The Ranches At Beth Haven
- The Springs at Westport Club
- The Terraces
- Tranquil Harbor
- Trilogy Lake Norman
- Ventosa at Catawba Springs
- Verdict Ridge
- Villages Of Denver
- Waterside Crossing
- West Bay
- Westport
- Westport Lakeside
- Wildbrook
- Willow Cove
- Willow Farms
- Willow Haven
- Windsor Forest
- Wingate Hills
- Wrenns Estate
Similar Listings Nearby
Property Summary
- Located in the Sylvan Creek subdivision, 2876 Atwater Pond Circle Denver NC is a Single Family for sale in Denver, NC, 28037. It is listed for $539,000 and features 5 beds, 4 baths, and has approximately 3,570 square feet of living space, and was originally constructed in 2025. The current price per square foot is $151. The average price per square foot for Single Family listings in Denver is $305. The average listing price for Single Family in Denver is $972,976. To schedule a showing of MLS#car4267892 at 2876 Atwater Pond Circle in Denver, NC, contact your Dupont Real Estate agent at 704-506-8816.

2876 Atwater Pond Circle
Denver, NC


