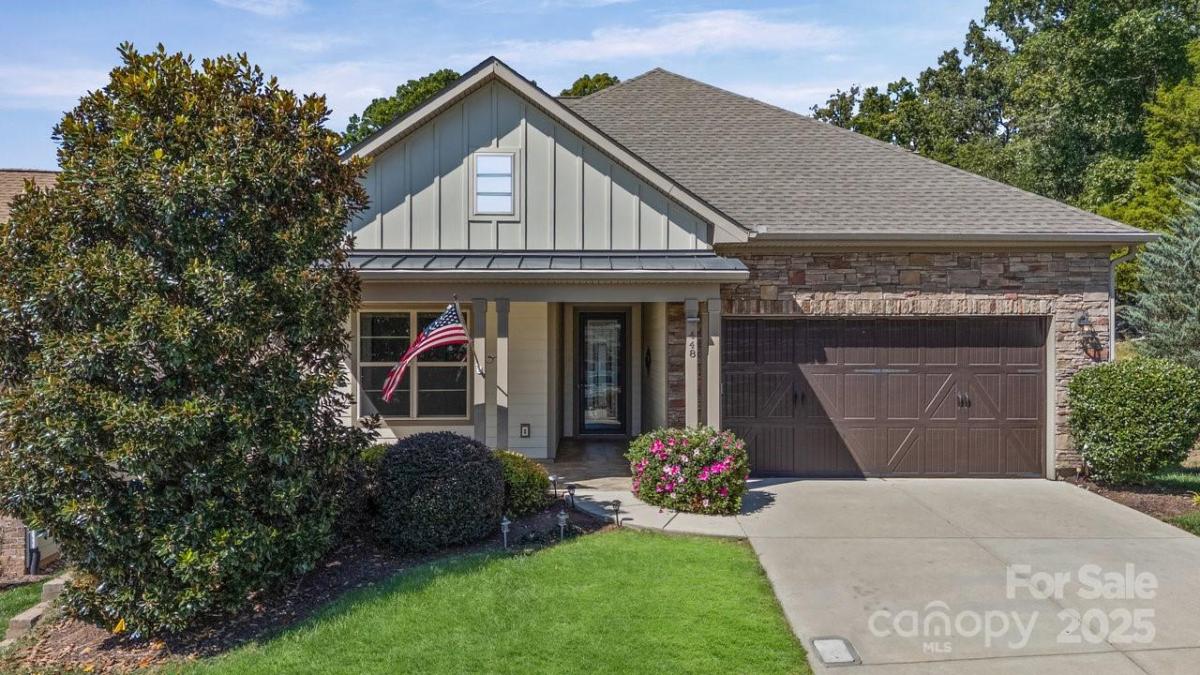$777,500
448 Flat Rock Drive
Denver, NC, 28037
Take a casual stroll to the Twin Mills Club from your maturely landscaped exceptionally quiet and private lot that borders a natural common area on 2 sides. Interior has just been freshly painted. Master suite includes bay window addition with a window seat (wooded views) and ensuite bath with dual sink vanity, walk-in closet and tiled shower. 10ft. ceilings & 8ft. interior doors throughout the home. Fantastic storage in the eat-in kitchen which features granite counter tops, under cabinet lighting, center island/breakfast bar and SS appliances plus refrigerator. Great room is highlighted with a gas log fireplace and 2 rolling walls of glass opening to a large tiled screened Lanai with privacy shades adding extensive in and outdoor entertaining areas. Spacious secondary bedroom, flex space/office and adjacent bath on the main floor. Upper level includes a huge bonus room and guest suite with a full bath plus amazing walk in storage areas. Extended laundry work space has additional cabinetry and includes the washing machine and dryer. 2 car garage features a 4ft extension adding additional storage for all of your extra items that you just can’t part with. Trilogy Membership includes Freedom Boat Club plus award winning amenities.
Listing Provided Courtesy of David Henderson
Property Details
Price:
$777,500
MLS #:
CAR4298036
Status:
Active
Beds:
3
Baths:
3
Type:
Single Family
Subtype:
Single Family Residence
Subdivision:
Trilogy Lake Norman
Listed Date:
Oct 4, 2025
Finished Sq Ft:
2,749
Lot Size:
6,882 sqft / 0.16 acres (approx)
Year Built:
2017
Schools
Elementary School:
Catawba Springs
Middle School:
East Lincoln
High School:
East Lincoln
Interior
Appliances
Dishwasher, Disposal, Gas Range, Gas Water Heater, Microwave, Refrigerator, Washer/Dryer
Bathrooms
3 Full Bathrooms
Cooling
Ceiling Fan(s), Central Air
Flooring
Carpet, Tile
Heating
Forced Air, Natural Gas
Laundry Features
Laundry Room, Main Level
Exterior
Architectural Style
Transitional
Community
55+
Community Features
Fifty Five and Older, Clubhouse, Concierge, Dog Park, Fitness Center, Gated, Hot Tub, Indoor Pool, Outdoor Pool, Sidewalks, Sport Court, Street Lights, Tennis Court(s), Walking Trails
Construction Materials
Hardboard Siding, Stone Veneer
Exterior Features
In-Ground Irrigation
Parking Features
Attached Garage
Roof
Architectural Shingle
Financial
HOA Fee
$512
HOA Frequency
Monthly
HOA Name
AAM
The mission of Dupont Real Estate is to provide professional representation to buyers and sellers in their real estate transactions to make the emotional and important transaction into a pleasant and smooth experience. We have over 40 years of combined business and real estate-related experience. We are full of energy, love challenges, and take pride in meeting all our clients’ time constraints. The proof of our success is the number of past clients who are the foundation of our business. Ou…
More About FrancineMortgage Calculator
Map
Current real estate data for Single Family in Denver as of Nov 22, 2025
255
Single Family Listed
103
Avg DOM
305
Avg $ / SqFt
$972,976
Avg List Price
Community
- Address448 Flat Rock Drive Denver NC
- SubdivisionTrilogy Lake Norman
- CityDenver
- CountyLincoln
- Zip Code28037
Subdivisions in Denver
- 3 Cherry Way
- Back Bay
- Bella Vista
- Benidorm
- Burton Hills
- Cabot Cove
- Cameron Heights
- Canopy Creek
- Catawba Springs
- Cherry Way
- Cobblestone
- Covington
- Covington at Lake Norman
- Creek Park
- Creek Run
- Crescent Land & Timber
- Delling Downs
- Dusty Ridge
- Eastwind Cove
- Fairfield Forest
- Forest Hills
- Forest Oaks
- Fox Chase
- Gabriel Point
- Governors Island
- Governors Landing
- Grassy Creek Cove
- Harbor Master
- Harbor Oaks
- Hickory Creek
- Hickory Hills
- Hunters Bluff
- Jessies Trace
- John T Mundy
- Killian Crossing
- Killians Pointe
- Kinsley
- Lake Hills Village
- Lake Shore
- Lakehaven Estates
- Lakewood
- LANTANA VILLAGE
- Lincoln Forest
- Live Oaks
- Love Point
- Malibu Pointe
- Maple Leaf
- Mariners Pointe at Smithstone
- Melwood
- Mundy Acres
- Nixon Estate
- Nixon Heights
- Norman Estates
- Norman Pointe
- Pebble Bay
- Pin Oaks
- Quail Hills
- Rivercross
- Rock Creek
- Rock Springs
- Sailview
- Salem Springs
- Sandpiper Bay
- Shady Grove Park
- Smithstone
- Stonecroft
- Stratford
- Sylvan Creek
- The Forest at Beth Haven
- The Oaks at Forney Hill
- The Preserve at Grassy Creek
- The Ranches At Beth Haven
- The Springs at Westport Club
- The Terraces
- Tranquil Harbor
- Trilogy Lake Norman
- Ventosa at Catawba Springs
- Verdict Ridge
- Villages Of Denver
- Waterside Crossing
- West Bay
- Westport
- Westport Lakeside
- Wildbrook
- Willow Cove
- Willow Farms
- Willow Haven
- Windsor Forest
- Wingate Hills
- Wrenns Estate
Similar Listings Nearby
Property Summary
- Located in the Trilogy Lake Norman subdivision, 448 Flat Rock Drive Denver NC is a Single Family for sale in Denver, NC, 28037. It is listed for $777,500 and features 3 beds, 3 baths, and has approximately 2,749 square feet of living space, and was originally constructed in 2017. The current price per square foot is $283. The average price per square foot for Single Family listings in Denver is $305. The average listing price for Single Family in Denver is $972,976. To schedule a showing of MLS#car4298036 at 448 Flat Rock Drive in Denver, NC, contact your Dupont Real Estate agent at 704-506-8816.

448 Flat Rock Drive
Denver, NC


