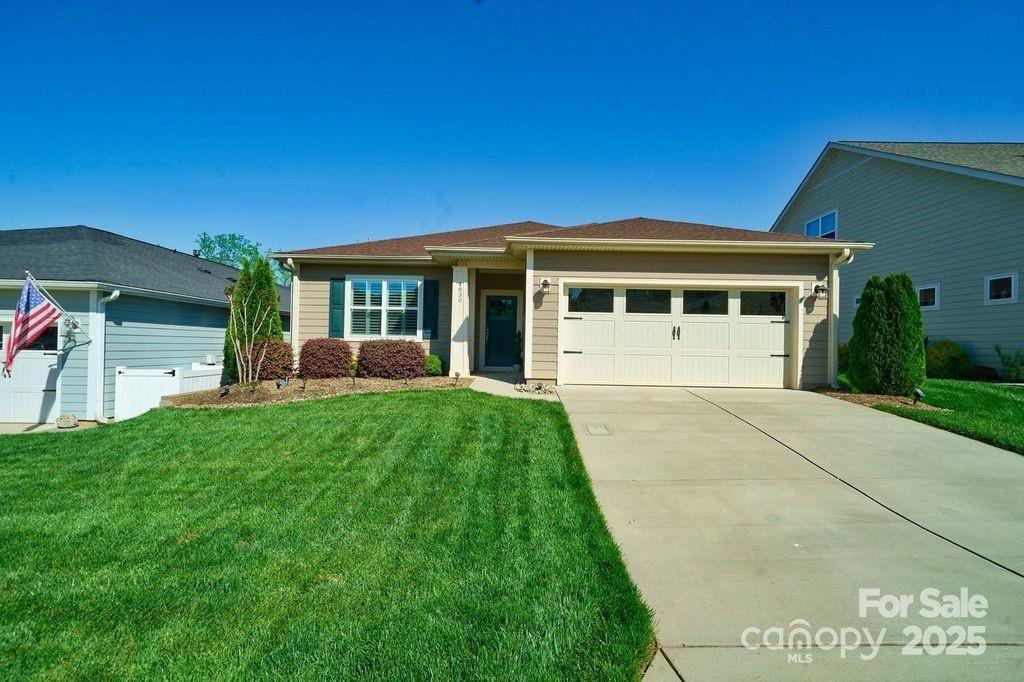$550,000
4830 Looking Glass Trail
Denver, NC, 28037
One of the most premier lots in Trilogy! Spacious, open floor plan with gorgeous hardwood floors throughout main level. Gourmet kitchen portrays huge island, stunning cabinets, granite countertops, electric range and subway tile backsplash. Large living room with spacious dining area. Extensive laundry room complete with plentiful cabinetry, counter space and sink. Cozy den/office captures the rising sun light, perfect for a morning coffee nook. Primary bedroom suite complete with huge bath and walk-in closet. Gorgeous guest room accompanied by large full bath. Plantation shutters throughout. Welcome the outdoors in by opening the triple retractable sliding glass door that leads to the spacious screened porch. Capture the elevated, picturesque views from the separate outdoor patio. Spotless oversized 2 car garage. This home is walking distance to all the wonderful amenities Trilogy has to offer! THE VIEWS from this home are spectacular!
Listing Provided Courtesy of Robert Drag
Property Details
Price:
$550,000
MLS #:
CAR4300324
Status:
Active
Beds:
2
Baths:
2
Type:
Single Family
Subtype:
Single Family Residence
Subdivision:
Trilogy Lake Norman
Listed Date:
Sep 8, 2025
Finished Sq Ft:
1,670
Lot Size:
6,098 sqft / 0.14 acres (approx)
Year Built:
2018
Schools
Elementary School:
Unspecified
Middle School:
Unspecified
High School:
Unspecified
Interior
Appliances
Convection Oven, Dishwasher, Disposal, Electric Range, Electric Water Heater, Microwave, Self Cleaning Oven
Bathrooms
2 Full Bathrooms
Cooling
Central Air
Flooring
Carpet, Tile, Wood
Heating
Forced Air, Natural Gas
Laundry Features
Laundry Room, Main Level
Exterior
Community
55+
Community Features
Fifty Five and Older
Construction Materials
Fiber Cement
Exterior Features
Lawn Maintenance
Parking Features
Attached Garage
Roof
Architectural Shingle
Financial
HOA Fee
$512
HOA Frequency
Monthly
HOA Name
AAM
The mission of Dupont Real Estate is to provide professional representation to buyers and sellers in their real estate transactions to make the emotional and important transaction into a pleasant and smooth experience. We have over 40 years of combined business and real estate-related experience. We are full of energy, love challenges, and take pride in meeting all our clients’ time constraints. The proof of our success is the number of past clients who are the foundation of our business. Ou…
More About FrancineMortgage Calculator
Map
Current real estate data for Single Family in Denver as of Nov 22, 2025
255
Single Family Listed
103
Avg DOM
305
Avg $ / SqFt
$972,976
Avg List Price
Community
- Address4830 Looking Glass Trail Denver NC
- SubdivisionTrilogy Lake Norman
- CityDenver
- CountyLincoln
- Zip Code28037
Subdivisions in Denver
- 3 Cherry Way
- Back Bay
- Bella Vista
- Benidorm
- Burton Hills
- Cabot Cove
- Cameron Heights
- Canopy Creek
- Catawba Springs
- Cherry Way
- Cobblestone
- Covington
- Covington at Lake Norman
- Creek Park
- Creek Run
- Crescent Land & Timber
- Delling Downs
- Dusty Ridge
- Eastwind Cove
- Fairfield Forest
- Forest Hills
- Forest Oaks
- Fox Chase
- Gabriel Point
- Governors Island
- Governors Landing
- Grassy Creek Cove
- Harbor Master
- Harbor Oaks
- Hickory Creek
- Hickory Hills
- Hunters Bluff
- Jessies Trace
- John T Mundy
- Killian Crossing
- Killians Pointe
- Kinsley
- Lake Hills Village
- Lake Shore
- Lakehaven Estates
- Lakewood
- LANTANA VILLAGE
- Lincoln Forest
- Live Oaks
- Love Point
- Malibu Pointe
- Maple Leaf
- Mariners Pointe at Smithstone
- Melwood
- Mundy Acres
- Nixon Estate
- Nixon Heights
- Norman Estates
- Norman Pointe
- Pebble Bay
- Pin Oaks
- Quail Hills
- Rivercross
- Rock Creek
- Rock Springs
- Sailview
- Salem Springs
- Sandpiper Bay
- Shady Grove Park
- Smithstone
- Stonecroft
- Stratford
- Sylvan Creek
- The Forest at Beth Haven
- The Oaks at Forney Hill
- The Preserve at Grassy Creek
- The Ranches At Beth Haven
- The Springs at Westport Club
- The Terraces
- Tranquil Harbor
- Trilogy Lake Norman
- Ventosa at Catawba Springs
- Verdict Ridge
- Villages Of Denver
- Waterside Crossing
- West Bay
- Westport
- Westport Lakeside
- Wildbrook
- Willow Cove
- Willow Farms
- Willow Haven
- Windsor Forest
- Wingate Hills
- Wrenns Estate
Similar Listings Nearby
Property Summary
- Located in the Trilogy Lake Norman subdivision, 4830 Looking Glass Trail Denver NC is a Single Family for sale in Denver, NC, 28037. It is listed for $550,000 and features 2 beds, 2 baths, and has approximately 1,670 square feet of living space, and was originally constructed in 2018. The current price per square foot is $329. The average price per square foot for Single Family listings in Denver is $305. The average listing price for Single Family in Denver is $972,976. To schedule a showing of MLS#car4300324 at 4830 Looking Glass Trail in Denver, NC, contact your Dupont Real Estate agent at 704-506-8816.

4830 Looking Glass Trail
Denver, NC


