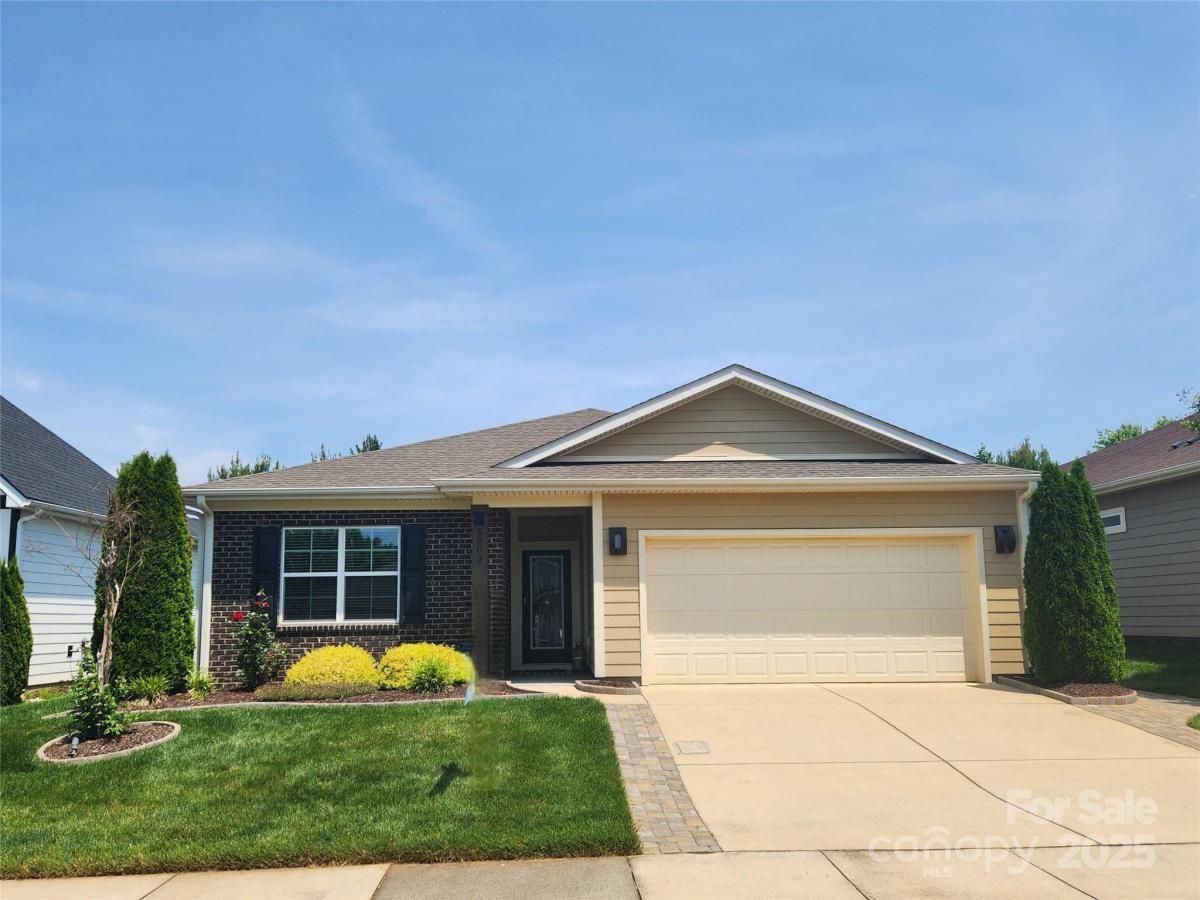$595,000
5003 Looking Glass Trail
Denver, NC, 28037
Enjoy the private, park like, wooded, grassy knoll views from this well maintained Connect w/open concept living and multi use floor plan. Wood and tile floors for easy maintenance. Exceptional kitchen features amazing storage and counter space, plus a gas range, tile back splash, over cabinet lighting and huge island complete with solid surface counter tops. Adjoining dining area for large gatherings opens to the covered screened Lanai that features an extended paver patio plus a relaxing stone fire pit with seating wall for added entertaining options. Great room has built in speakers, recessed and designer lighting. Grand primary bedroom and en-suite bath with dual sink vanity, tiled shower, walk in and linen closets. Added bonus: office/den flex room offers imaginative use of the space for your creative endeavors. 2 ample guest bedrooms with central bath. Custom blinds throughout. Trilogy Membership include Freedom Boat Club on Lake Norman plus award winning amenities
Listing Provided Courtesy of David Henderson
Property Details
Price:
$595,000
MLS #:
CAR4264168
Status:
Active
Beds:
3
Baths:
2
Type:
Single Family
Subtype:
Single Family Residence
Subdivision:
Trilogy Lake Norman
Listed Date:
Jun 1, 2025
Finished Sq Ft:
1,853
Lot Size:
6,098 sqft / 0.14 acres (approx)
Year Built:
2019
Schools
Elementary School:
Catawba Springs
Middle School:
East Lincoln
High School:
East Lincoln
Interior
Appliances
Dishwasher, Disposal, Electric Water Heater, Gas Range, Microwave, Refrigerator
Bathrooms
2 Full Bathrooms
Cooling
Ceiling Fan(s), Central Air
Flooring
Carpet, Hardwood, Tile
Heating
Central, Forced Air, Natural Gas
Laundry Features
Laundry Room
Exterior
Architectural Style
Transitional
Community
55+
Community Features
Fifty Five and Older, Clubhouse, Concierge, Dog Park, Fitness Center, Game Court, Gated, Hot Tub, Indoor Pool, Outdoor Pool, Recreation Area, Sidewalks, Sport Court, Street Lights, Tennis Court(s), Walking Trails
Construction Materials
Brick Partial, Hardboard Siding
Parking Features
Attached Garage, Garage Door Opener
Roof
Shingle
Financial
HOA Fee
$512
HOA Frequency
Monthly
HOA Name
AAM
The mission of Dupont Real Estate is to provide professional representation to buyers and sellers in their real estate transactions to make the emotional and important transaction into a pleasant and smooth experience. We have over 40 years of combined business and real estate-related experience. We are full of energy, love challenges, and take pride in meeting all our clients’ time constraints. The proof of our success is the number of past clients who are the foundation of our business. Ou…
More About FrancineMortgage Calculator
Map
Current real estate data for Single Family in Denver as of Nov 22, 2025
255
Single Family Listed
103
Avg DOM
305
Avg $ / SqFt
$972,976
Avg List Price
Community
- Address5003 Looking Glass Trail Denver NC
- SubdivisionTrilogy Lake Norman
- CityDenver
- CountyLincoln
- Zip Code28037
Subdivisions in Denver
- 3 Cherry Way
- Back Bay
- Bella Vista
- Benidorm
- Burton Hills
- Cabot Cove
- Cameron Heights
- Canopy Creek
- Catawba Springs
- Cherry Way
- Cobblestone
- Covington
- Covington at Lake Norman
- Creek Park
- Creek Run
- Crescent Land & Timber
- Delling Downs
- Dusty Ridge
- Eastwind Cove
- Fairfield Forest
- Forest Hills
- Forest Oaks
- Fox Chase
- Gabriel Point
- Governors Island
- Governors Landing
- Grassy Creek Cove
- Harbor Master
- Harbor Oaks
- Hickory Creek
- Hickory Hills
- Hunters Bluff
- Jessies Trace
- John T Mundy
- Killian Crossing
- Killians Pointe
- Kinsley
- Lake Hills Village
- Lake Shore
- Lakehaven Estates
- Lakewood
- LANTANA VILLAGE
- Lincoln Forest
- Live Oaks
- Love Point
- Malibu Pointe
- Maple Leaf
- Mariners Pointe at Smithstone
- Melwood
- Mundy Acres
- Nixon Estate
- Nixon Heights
- Norman Estates
- Norman Pointe
- Pebble Bay
- Pin Oaks
- Quail Hills
- Rivercross
- Rock Creek
- Rock Springs
- Sailview
- Salem Springs
- Sandpiper Bay
- Shady Grove Park
- Smithstone
- Stonecroft
- Stratford
- Sylvan Creek
- The Forest at Beth Haven
- The Oaks at Forney Hill
- The Preserve at Grassy Creek
- The Ranches At Beth Haven
- The Springs at Westport Club
- The Terraces
- Tranquil Harbor
- Trilogy Lake Norman
- Ventosa at Catawba Springs
- Verdict Ridge
- Villages Of Denver
- Waterside Crossing
- West Bay
- Westport
- Westport Lakeside
- Wildbrook
- Willow Cove
- Willow Farms
- Willow Haven
- Windsor Forest
- Wingate Hills
- Wrenns Estate
Similar Listings Nearby
Property Summary
- Located in the Trilogy Lake Norman subdivision, 5003 Looking Glass Trail Denver NC is a Single Family for sale in Denver, NC, 28037. It is listed for $595,000 and features 3 beds, 2 baths, and has approximately 1,853 square feet of living space, and was originally constructed in 2019. The current price per square foot is $321. The average price per square foot for Single Family listings in Denver is $305. The average listing price for Single Family in Denver is $972,976. To schedule a showing of MLS#car4264168 at 5003 Looking Glass Trail in Denver, NC, contact your Dupont Real Estate agent at 704-506-8816.

5003 Looking Glass Trail
Denver, NC


