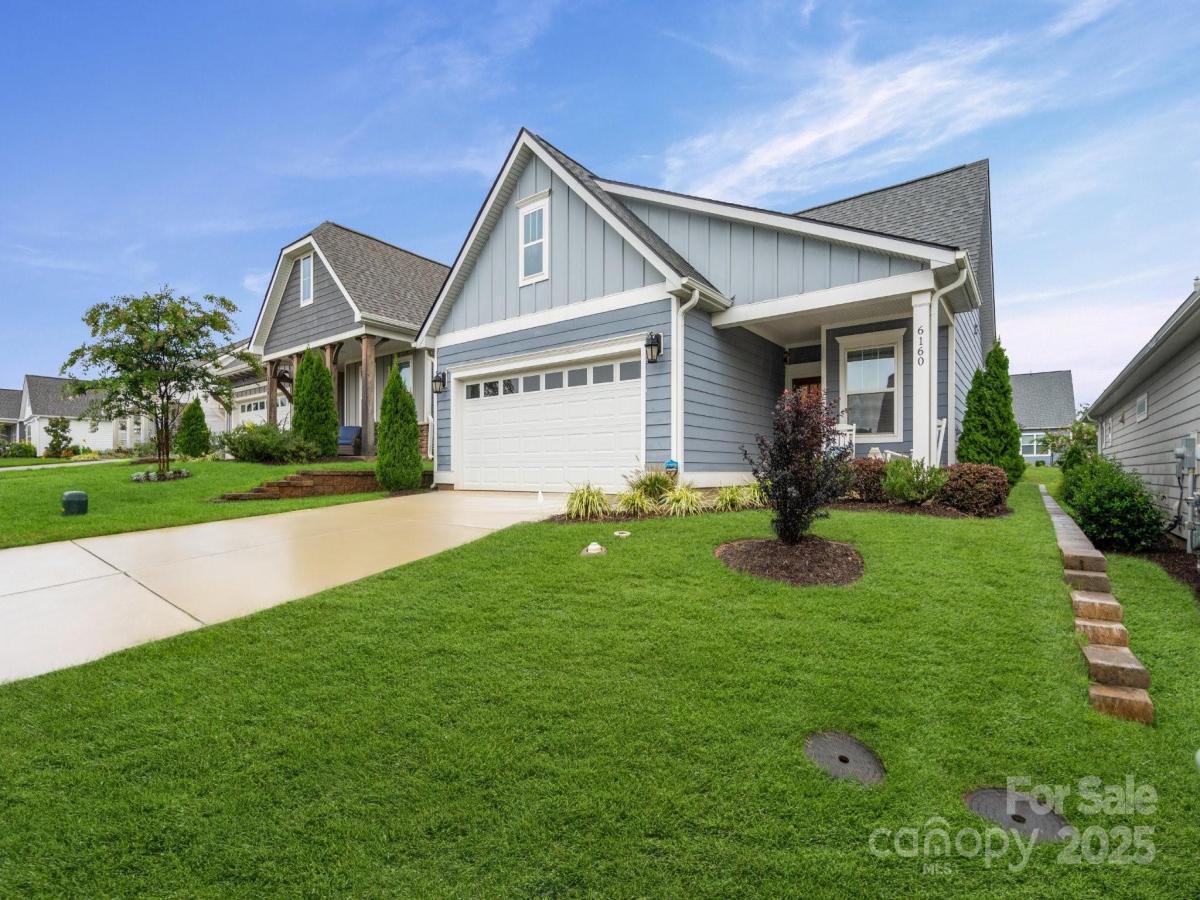$510,750
6160 Pier Drive
Denver, NC, 28037
Open concept Glory plan, w/split 2BR, 2B, flex space & crown molding throughout. Well-appointed kitchen anchors the main living area & includes SS appliances, gas range, refrigerator, solid surface countertops, pendant lighting, light craftsman style cabinetry w/soft close drawers, tile back splash & island serving bar. Great room features a gas-log fireplace flanked by custom built in cabinetry & flows seamlessly thru the sliding wall of glass to a peaceful 3 season sunroom & onto the paver patio for additional entertaining options. Serene master suite includes an ensuite bath with dual sink vanity, tile floor & a generous walk-in custom closet & tiled shower. Low maintenance Laminate & tile flooring throughout (no carpet). 2 additional bedrooms have custom closets and an adjoining bath. Large laundry room includes washer & dryer along w/additional cabinetry. Attached 2 Car garage for added storage options. HVAC has a HEPA Filtration system. Trilogy Membership includes Freedom Boat Club on Lake Norman plus award winning amenities
Listing Provided Courtesy of David Henderson
Property Details
Price:
$510,750
MLS #:
CAR4290612
Status:
Active
Beds:
2
Baths:
2
Type:
Single Family
Subtype:
Single Family Residence
Subdivision:
Trilogy Lake Norman
Listed Date:
Aug 13, 2025
Finished Sq Ft:
1,575
Lot Size:
5,663 sqft / 0.13 acres (approx)
Year Built:
2022
Schools
Elementary School:
Catawba Springs
Middle School:
East Lincoln
High School:
East Lincoln
Interior
Appliances
Dishwasher, Disposal, Gas Range, Gas Water Heater, Microwave
Bathrooms
2 Full Bathrooms
Cooling
Central Air
Flooring
Carpet, Tile, Vinyl
Heating
Central, Forced Air
Laundry Features
Laundry Room
Exterior
Community
55+
Community Features
Fifty Five and Older, Clubhouse, Concierge, Dog Park, Fitness Center, Game Court, Gated, Hot Tub, Sidewalks, Sport Court, Street Lights, Tennis Court(s), Walking Trails
Construction Materials
Hardboard Siding
Exterior Features
In-Ground Irrigation
Parking Features
Attached Garage, Garage Door Opener
Roof
Architectural Shingle
Security Features
Smoke Detector(s)
Financial
HOA Fee
$512
HOA Frequency
Monthly
HOA Name
AAM
The mission of Dupont Real Estate is to provide professional representation to buyers and sellers in their real estate transactions to make the emotional and important transaction into a pleasant and smooth experience. We have over 40 years of combined business and real estate-related experience. We are full of energy, love challenges, and take pride in meeting all our clients’ time constraints. The proof of our success is the number of past clients who are the foundation of our business. Ou…
More About FrancineMortgage Calculator
Map
Current real estate data for Single Family in Denver as of Nov 22, 2025
255
Single Family Listed
103
Avg DOM
305
Avg $ / SqFt
$972,976
Avg List Price
Community
- Address6160 Pier Drive Denver NC
- SubdivisionTrilogy Lake Norman
- CityDenver
- CountyLincoln
- Zip Code28037
Subdivisions in Denver
- 3 Cherry Way
- Back Bay
- Bella Vista
- Benidorm
- Burton Hills
- Cabot Cove
- Cameron Heights
- Canopy Creek
- Catawba Springs
- Cherry Way
- Cobblestone
- Covington
- Covington at Lake Norman
- Creek Park
- Creek Run
- Crescent Land & Timber
- Delling Downs
- Dusty Ridge
- Eastwind Cove
- Fairfield Forest
- Forest Hills
- Forest Oaks
- Fox Chase
- Gabriel Point
- Governors Island
- Governors Landing
- Grassy Creek Cove
- Harbor Master
- Harbor Oaks
- Hickory Creek
- Hickory Hills
- Hunters Bluff
- Jessies Trace
- John T Mundy
- Killian Crossing
- Killians Pointe
- Kinsley
- Lake Hills Village
- Lake Shore
- Lakehaven Estates
- Lakewood
- LANTANA VILLAGE
- Lincoln Forest
- Live Oaks
- Love Point
- Malibu Pointe
- Maple Leaf
- Mariners Pointe at Smithstone
- Melwood
- Mundy Acres
- Nixon Estate
- Nixon Heights
- Norman Estates
- Norman Pointe
- Pebble Bay
- Pin Oaks
- Quail Hills
- Rivercross
- Rock Creek
- Rock Springs
- Sailview
- Salem Springs
- Sandpiper Bay
- Shady Grove Park
- Smithstone
- Stonecroft
- Stratford
- Sylvan Creek
- The Forest at Beth Haven
- The Oaks at Forney Hill
- The Preserve at Grassy Creek
- The Ranches At Beth Haven
- The Springs at Westport Club
- The Terraces
- Tranquil Harbor
- Trilogy Lake Norman
- Ventosa at Catawba Springs
- Verdict Ridge
- Villages Of Denver
- Waterside Crossing
- West Bay
- Westport
- Westport Lakeside
- Wildbrook
- Willow Cove
- Willow Farms
- Willow Haven
- Windsor Forest
- Wingate Hills
- Wrenns Estate
Similar Listings Nearby
Property Summary
- Located in the Trilogy Lake Norman subdivision, 6160 Pier Drive Denver NC is a Single Family for sale in Denver, NC, 28037. It is listed for $510,750 and features 2 beds, 2 baths, and has approximately 1,575 square feet of living space, and was originally constructed in 2022. The current price per square foot is $324. The average price per square foot for Single Family listings in Denver is $305. The average listing price for Single Family in Denver is $972,976. To schedule a showing of MLS#car4290612 at 6160 Pier Drive in Denver, NC, contact your Dupont Real Estate agent at 704-506-8816.

6160 Pier Drive
Denver, NC


