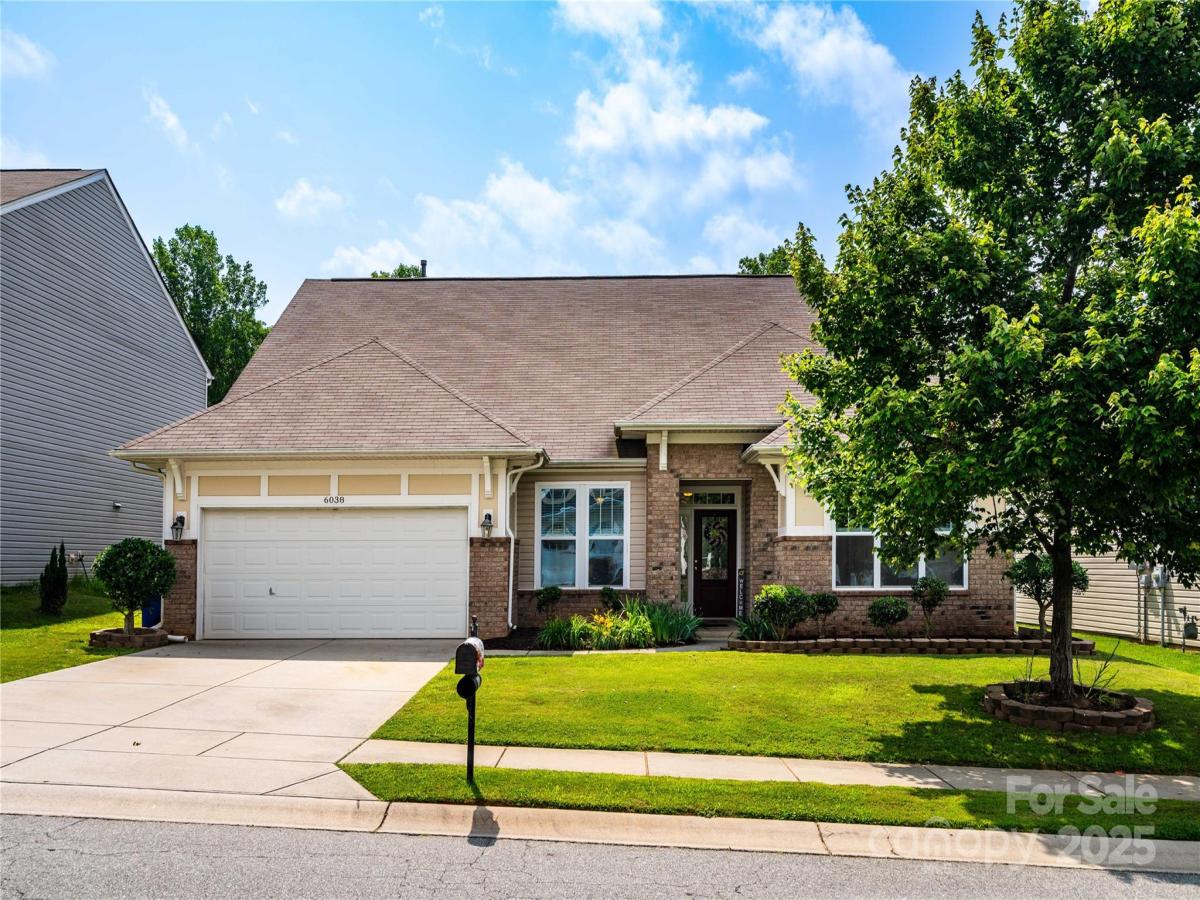$435,000
6038 Durango Way
Denver, NC, 28037
Seller offering a 1-0 temporary interest rate buydown (1% reduction first year) and a free appraisal when using the seller’s preferred lender. Contact listing agent for details. Beautiful 1.5-story home in the desirable Villages of Denver community, built by CalAtlantic Homes. This thoughtfully designed floor plan features 4 bedrooms and 3.5 baths with spacious living areas and modern updates. The main level offers an open layout highlighted by new luxury vinyl plank flooring. The kitchen includes granite countertops, a large center island, and ample cabinetry, making it ideal for both daily living and entertaining. The primary suite is located on the main level for easy access and privacy, while two secondary bedrooms share a Jack-and-Jill bath. The upper level includes an additional bedroom and full bath—perfect for guests, a home office, or flex space. Outdoor living is made easy with a covered patio and fenced backyard. Additional features include solar panels, a whole-house air purifier, and a water purification system. Community amenities include a clubhouse, pool, playground, and sidewalks throughout the neighborhood. See updates to home attached.
Listing Provided Courtesy of Amy Immel
Property Details
Price:
$435,000
MLS #:
CAR4262979
Status:
Active
Beds:
4
Baths:
4
Type:
Single Family
Subtype:
Single Family Residence
Subdivision:
Villages of Denver
Listed Date:
Jun 5, 2025
Finished Sq Ft:
2,758
Lot Size:
10,454 sqft / 0.24 acres (approx)
Year Built:
2016
Schools
Elementary School:
Unspecified
Middle School:
Unspecified
High School:
Unspecified
Interior
Appliances
Dishwasher, Electric Range, Electric Water Heater, Microwave, Washer/Dryer
Bathrooms
3 Full Bathrooms, 1 Half Bathroom
Cooling
Central Air
Flooring
Carpet, Vinyl
Heating
Natural Gas
Laundry Features
In Hall, Laundry Room, Main Level
Exterior
Community Features
Clubhouse, Outdoor Pool, Playground, Sidewalks
Construction Materials
Brick Partial, Vinyl
Parking Features
Driveway, Attached Garage
Financial
HOA Fee
$465
HOA Frequency
Annually
HOA Name
AAM, LLC
The mission of Dupont Real Estate is to provide professional representation to buyers and sellers in their real estate transactions to make the emotional and important transaction into a pleasant and smooth experience. We have over 40 years of combined business and real estate-related experience. We are full of energy, love challenges, and take pride in meeting all our clients’ time constraints. The proof of our success is the number of past clients who are the foundation of our business. Ou…
More About FrancineMortgage Calculator
Map
Current real estate data for Single Family in Denver as of Nov 22, 2025
255
Single Family Listed
103
Avg DOM
305
Avg $ / SqFt
$972,976
Avg List Price
Community
- Address6038 Durango Way Denver NC
- SubdivisionVillages of Denver
- CityDenver
- CountyLincoln
- Zip Code28037
Subdivisions in Denver
- 3 Cherry Way
- Back Bay
- Bella Vista
- Benidorm
- Burton Hills
- Cabot Cove
- Cameron Heights
- Canopy Creek
- Catawba Springs
- Cherry Way
- Cobblestone
- Covington
- Covington at Lake Norman
- Creek Park
- Creek Run
- Crescent Land & Timber
- Delling Downs
- Dusty Ridge
- Eastwind Cove
- Fairfield Forest
- Forest Hills
- Forest Oaks
- Fox Chase
- Gabriel Point
- Governors Island
- Governors Landing
- Grassy Creek Cove
- Harbor Master
- Harbor Oaks
- Hickory Creek
- Hickory Hills
- Hunters Bluff
- Jessies Trace
- John T Mundy
- Killian Crossing
- Killians Pointe
- Kinsley
- Lake Hills Village
- Lake Shore
- Lakehaven Estates
- Lakewood
- LANTANA VILLAGE
- Lincoln Forest
- Live Oaks
- Love Point
- Malibu Pointe
- Maple Leaf
- Mariners Pointe at Smithstone
- Melwood
- Mundy Acres
- Nixon Estate
- Nixon Heights
- Norman Estates
- Norman Pointe
- Pebble Bay
- Pin Oaks
- Quail Hills
- Rivercross
- Rock Creek
- Rock Springs
- Sailview
- Salem Springs
- Sandpiper Bay
- Shady Grove Park
- Smithstone
- Stonecroft
- Stratford
- Sylvan Creek
- The Forest at Beth Haven
- The Oaks at Forney Hill
- The Preserve at Grassy Creek
- The Ranches At Beth Haven
- The Springs at Westport Club
- The Terraces
- Tranquil Harbor
- Trilogy Lake Norman
- Ventosa at Catawba Springs
- Verdict Ridge
- Villages Of Denver
- Waterside Crossing
- West Bay
- Westport
- Westport Lakeside
- Wildbrook
- Willow Cove
- Willow Farms
- Willow Haven
- Windsor Forest
- Wingate Hills
- Wrenns Estate
Similar Listings Nearby
Property Summary
- Located in the Villages of Denver subdivision, 6038 Durango Way Denver NC is a Single Family for sale in Denver, NC, 28037. It is listed for $435,000 and features 4 beds, 4 baths, and has approximately 2,758 square feet of living space, and was originally constructed in 2016. The current price per square foot is $158. The average price per square foot for Single Family listings in Denver is $305. The average listing price for Single Family in Denver is $972,976. To schedule a showing of MLS#car4262979 at 6038 Durango Way in Denver, NC, contact your Dupont Real Estate agent at 704-506-8816.

6038 Durango Way
Denver, NC


