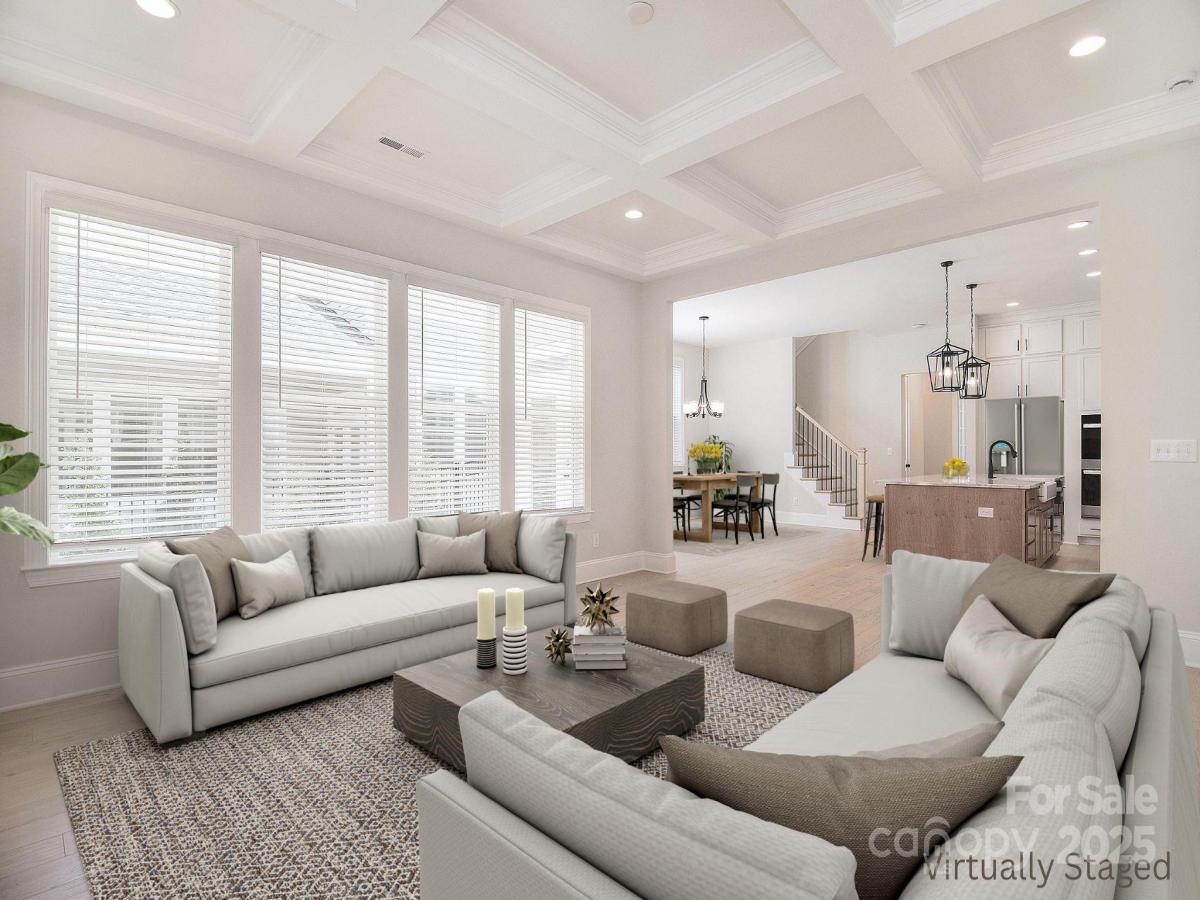$650,000
1378 Cedardale Lane
Denver, NC, 28037
This stunning new construction home is MOVE IN READY and ideal for low maintenance living, so you can spend your weekends on the lake! Featuring soaring 10′ ceilings, an open-concept layout, and elegant finishes throughout, with a gorgeous kitchen that boasts floor-to-ceiling cabinets, quartzite countertops, double wall ovens, & large island with farmhouse sink. Relax in the family room with coffered ceiling, stone-surround gas fireplace. The flexible study can be used for office or formal dining! The primary suite on the main floor features tiled walk-in shower, dual quartz-topped vanities, & large walk-in closet. Upstairs offers a versatile loft for fun and entertainment, secondary bedrooms with walk-in closets, & shared Jack-and-Jill bath. Enjoy the installed outdoor living space and the convenience of being just minutes from boat storage/marina, Sally’s Y, and nearby shopping and dining. Embrace lake area life without the hassle of overbearing yardwork!
Listing Provided Courtesy of Brian Goodman
Property Details
Price:
$650,000
MLS #:
CAR4242459
Status:
Active
Beds:
4
Baths:
4
Type:
Single Family
Subtype:
Single Family Residence
Subdivision:
Wildbrook
Listed Date:
Apr 3, 2025
Finished Sq Ft:
3,102
Lot Size:
6,665 sqft / 0.15 acres (approx)
Year Built:
2024
Schools
Elementary School:
St. James
Middle School:
East Lincoln
High School:
East Lincoln
Interior
Appliances
Convection Oven, Dishwasher, Disposal, Double Oven, Exhaust Hood, Gas Cooktop, Gas Water Heater, Microwave, Plumbed For Ice Maker
Bathrooms
3 Full Bathrooms, 1 Half Bathroom
Cooling
Central Air
Flooring
Carpet, Hardwood, Tile
Heating
Forced Air, Natural Gas
Laundry Features
Electric Dryer Hookup, Laundry Room, Main Level
Exterior
Community Features
Playground, Recreation Area, Sidewalks, Street Lights
Construction Materials
Fiber Cement
Exterior Features
Fire Pit
Parking Features
Attached Garage
Roof
Architectural Shingle
Security Features
Carbon Monoxide Detector(s)
Financial
HOA Fee
$300
HOA Frequency
Semi-Annually
The mission of Dupont Real Estate is to provide professional representation to buyers and sellers in their real estate transactions to make the emotional and important transaction into a pleasant and smooth experience. We have over 40 years of combined business and real estate-related experience. We are full of energy, love challenges, and take pride in meeting all our clients’ time constraints. The proof of our success is the number of past clients who are the foundation of our business. Ou…
More About FrancineMortgage Calculator
Map
Current real estate data for Single Family in Denver as of Nov 22, 2025
255
Single Family Listed
103
Avg DOM
305
Avg $ / SqFt
$972,976
Avg List Price
Community
- Address1378 Cedardale Lane Denver NC
- SubdivisionWildbrook
- CityDenver
- CountyLincoln
- Zip Code28037
Subdivisions in Denver
- 3 Cherry Way
- Back Bay
- Bella Vista
- Benidorm
- Burton Hills
- Cabot Cove
- Cameron Heights
- Canopy Creek
- Catawba Springs
- Cherry Way
- Cobblestone
- Covington
- Covington at Lake Norman
- Creek Park
- Creek Run
- Crescent Land & Timber
- Delling Downs
- Dusty Ridge
- Eastwind Cove
- Fairfield Forest
- Forest Hills
- Forest Oaks
- Fox Chase
- Gabriel Point
- Governors Island
- Governors Landing
- Grassy Creek Cove
- Harbor Master
- Harbor Oaks
- Hickory Creek
- Hickory Hills
- Hunters Bluff
- Jessies Trace
- John T Mundy
- Killian Crossing
- Killians Pointe
- Kinsley
- Lake Hills Village
- Lake Shore
- Lakehaven Estates
- Lakewood
- LANTANA VILLAGE
- Lincoln Forest
- Live Oaks
- Love Point
- Malibu Pointe
- Maple Leaf
- Mariners Pointe at Smithstone
- Melwood
- Mundy Acres
- Nixon Estate
- Nixon Heights
- Norman Estates
- Norman Pointe
- Pebble Bay
- Pin Oaks
- Quail Hills
- Rivercross
- Rock Creek
- Rock Springs
- Sailview
- Salem Springs
- Sandpiper Bay
- Shady Grove Park
- Smithstone
- Stonecroft
- Stratford
- Sylvan Creek
- The Forest at Beth Haven
- The Oaks at Forney Hill
- The Preserve at Grassy Creek
- The Ranches At Beth Haven
- The Springs at Westport Club
- The Terraces
- Tranquil Harbor
- Trilogy Lake Norman
- Ventosa at Catawba Springs
- Verdict Ridge
- Villages Of Denver
- Waterside Crossing
- West Bay
- Westport
- Westport Lakeside
- Wildbrook
- Willow Cove
- Willow Farms
- Willow Haven
- Windsor Forest
- Wingate Hills
- Wrenns Estate
Similar Listings Nearby
Property Summary
- Located in the Wildbrook subdivision, 1378 Cedardale Lane Denver NC is a Single Family for sale in Denver, NC, 28037. It is listed for $650,000 and features 4 beds, 4 baths, and has approximately 3,102 square feet of living space, and was originally constructed in 2024. The current price per square foot is $210. The average price per square foot for Single Family listings in Denver is $305. The average listing price for Single Family in Denver is $972,976. To schedule a showing of MLS#car4242459 at 1378 Cedardale Lane in Denver, NC, contact your Dupont Real Estate agent at 704-506-8816.

1378 Cedardale Lane
Denver, NC


