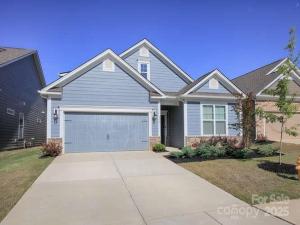$454,900
4245 Millstream Road
Denver, NC, 28037
A delightful 1.5-story residence boasting an open floor plan with 2612 sf ft. The living room features a gas fireplace, while the spacious kitchen equipped with granite countertops walk-in pantry, complete with a coffee bar. The primary bedroom is situated on the main floor and includes two walk-in closets. The expansive primary bathroom offers a large shower, along with double vanity sinks. A versatile flex room with French doors is currently utilized as an office. This property has the potential to function as a 4 bedroom and 3 full bath home, including a bonus room located upstairs. Additional features include a patio and a fenced backyard. Conveniently positioned near shopping centers, schools dining establishments, and Express Highway 16. Listed below Tax Value
Listing Provided Courtesy of Susan Donaldson
Property Details
Price:
$454,900
MLS #:
CAR4257186
Status:
Active
Beds:
3
Baths:
3
Type:
Single Family
Subtype:
Single Family Residence
Subdivision:
Wildbrook
Listed Date:
May 9, 2025
Finished Sq Ft:
2,612
Lot Size:
5,793 sqft / 0.13 acres (approx)
Year Built:
2023
Schools
Elementary School:
Unspecified
Middle School:
Unspecified
High School:
Unspecified
Interior
Appliances
Dishwasher, Exhaust Fan, Gas Oven, Gas Range, Microwave, Refrigerator with Ice Maker, Tankless Water Heater, Washer/Dryer
Bathrooms
3 Full Bathrooms
Cooling
Ceiling Fan(s), Heat Pump
Flooring
Carpet, Laminate, Tile
Heating
Electric, Heat Pump
Laundry Features
Laundry Room
Exterior
Architectural Style
Traditional
Community Features
Playground, Sidewalks, Street Lights
Construction Materials
Fiber Cement, Stone
Parking Features
Attached Garage, Garage Faces Front
Roof
Architectural Shingle
Security Features
Carbon Monoxide Detector(s), Security System, Smoke Detector(s)
Financial
HOA Fee
$630
HOA Frequency
Annually
HOA Name
AMS
The mission of Dupont Real Estate is to provide professional representation to buyers and sellers in their real estate transactions to make the emotional and important transaction into a pleasant and smooth experience. We have over 40 years of combined business and real estate-related experience. We are full of energy, love challenges, and take pride in meeting all our clients’ time constraints. The proof of our success is the number of past clients who are the foundation of our business. Ou…
More About FrancineMortgage Calculator
Map
Current real estate data for Single Family in Denver as of Nov 22, 2025
255
Single Family Listed
103
Avg DOM
305
Avg $ / SqFt
$972,976
Avg List Price
Community
- Address4245 Millstream Road Denver NC
- SubdivisionWildbrook
- CityDenver
- CountyLincoln
- Zip Code28037
Subdivisions in Denver
- 3 Cherry Way
- Back Bay
- Bella Vista
- Benidorm
- Burton Hills
- Cabot Cove
- Cameron Heights
- Canopy Creek
- Catawba Springs
- Cherry Way
- Cobblestone
- Covington
- Covington at Lake Norman
- Creek Park
- Creek Run
- Crescent Land & Timber
- Delling Downs
- Dusty Ridge
- Eastwind Cove
- Fairfield Forest
- Forest Hills
- Forest Oaks
- Fox Chase
- Gabriel Point
- Governors Island
- Governors Landing
- Grassy Creek Cove
- Harbor Master
- Harbor Oaks
- Hickory Creek
- Hickory Hills
- Hunters Bluff
- Jessies Trace
- John T Mundy
- Killian Crossing
- Killians Pointe
- Kinsley
- Lake Hills Village
- Lake Shore
- Lakehaven Estates
- Lakewood
- LANTANA VILLAGE
- Lincoln Forest
- Live Oaks
- Love Point
- Malibu Pointe
- Maple Leaf
- Mariners Pointe at Smithstone
- Melwood
- Mundy Acres
- Nixon Estate
- Nixon Heights
- Norman Estates
- Norman Pointe
- Pebble Bay
- Pin Oaks
- Quail Hills
- Rivercross
- Rock Creek
- Rock Springs
- Sailview
- Salem Springs
- Sandpiper Bay
- Shady Grove Park
- Smithstone
- Stonecroft
- Stratford
- Sylvan Creek
- The Forest at Beth Haven
- The Oaks at Forney Hill
- The Preserve at Grassy Creek
- The Ranches At Beth Haven
- The Springs at Westport Club
- The Terraces
- Tranquil Harbor
- Trilogy Lake Norman
- Ventosa at Catawba Springs
- Verdict Ridge
- Villages Of Denver
- Waterside Crossing
- West Bay
- Westport
- Westport Lakeside
- Wildbrook
- Willow Cove
- Willow Farms
- Willow Haven
- Windsor Forest
- Wingate Hills
- Wrenns Estate
Similar Listings Nearby
Property Summary
- Located in the Wildbrook subdivision, 4245 Millstream Road Denver NC is a Single Family for sale in Denver, NC, 28037. It is listed for $454,900 and features 3 beds, 3 baths, and has approximately 2,612 square feet of living space, and was originally constructed in 2023. The current price per square foot is $174. The average price per square foot for Single Family listings in Denver is $305. The average listing price for Single Family in Denver is $972,976. To schedule a showing of MLS#car4257186 at 4245 Millstream Road in Denver, NC, contact your Dupont Real Estate agent at 704-506-8816.

4245 Millstream Road
Denver, NC


