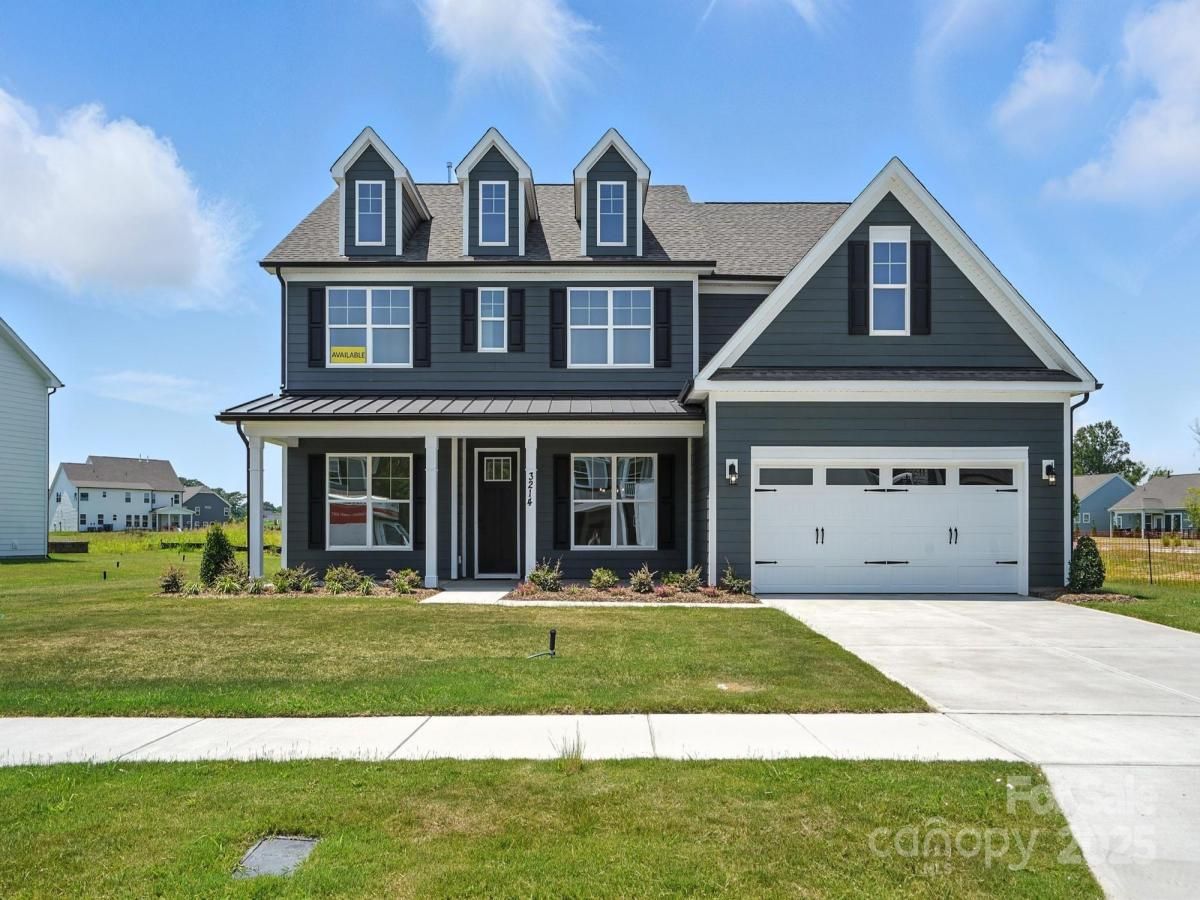$874,500
3214 Mcharney Drive #34
Harrisburg, NC, 28075
Welcome Home to Harmony! This beautiful Charleston floorplan is a 5-BR/4-Bath home that includes a guest bedroom & full bath on the main level, a large open kitchen with breakfast space, a family room with Cosmo fireplace and shiplap wall, a dining room with tray ceiling, sunroom and a study with French doors and faux coffered ceilings. The second floor includes the spacious primary suite featuring bathroom with Luxury bath, separate vanities, water closet and secondary primary walk-in closet, 3 additional bedrooms, 2 additional full baths, a large bonus room & the laundry room. Other exciting features include metal stair balusters, drop zone, quartz counters throughout, pull-out waste receptacle in the kitchen and more! Enjoy the outdoors on the paver patio with fire pit and seating wall.
Listing Provided Courtesy of Michael Conley
Property Details
Price:
$874,500
MLS #:
CAR4245773
Status:
Pending
Beds:
5
Baths:
4
Type:
Single Family
Subtype:
Single Family Residence
Subdivision:
Harmony
Listed Date:
Apr 10, 2025
Finished Sq Ft:
3,940
Lot Size:
15,028 sqft / 0.35 acres (approx)
Year Built:
2024
Schools
Elementary School:
Harrisburg
Middle School:
Hickory Ridge
High School:
Hickory Ridge
Interior
Appliances
Dishwasher, Disposal, Exhaust Hood, Gas Cooktop, Microwave, Tankless Water Heater, Wall Oven
Bathrooms
4 Full Bathrooms
Cooling
Central Air
Flooring
Carpet, Tile, Vinyl
Heating
Forced Air, Natural Gas
Laundry Features
Electric Dryer Hookup, Laundry Room, Upper Level
Exterior
Community Features
Cabana
Construction Materials
Fiber Cement
Exterior Features
Fire Pit
Parking Features
Driveway, Attached Garage, Garage Door Opener, Garage Faces Front
Roof
Shingle
Security Features
Carbon Monoxide Detector(s), Smoke Detector(s)
Financial
HOA Fee
$100
HOA Frequency
Monthly
HOA Name
Superior Association Management
The mission of Dupont Real Estate is to provide professional representation to buyers and sellers in their real estate transactions to make the emotional and important transaction into a pleasant and smooth experience. We have over 40 years of combined business and real estate-related experience. We are full of energy, love challenges, and take pride in meeting all our clients’ time constraints. The proof of our success is the number of past clients who are the foundation of our business. Ou…
More About FrancineMortgage Calculator
Map
Current real estate data for Single Family in Harrisburg as of Aug 23, 2025
135
Single Family Listed
91
Avg DOM
235
Avg $ / SqFt
$622,120
Avg List Price
Community
- Address3214 Mcharney Drive #34 Harrisburg NC
- SubdivisionHarmony
- CityHarrisburg
- CountyCabarrus
- Zip Code28075
Subdivisions in Harrisburg
- Abbington
- Blume
- Bradford Park
- Bridge Pointe
- Brookedale Commons
- Camellia Gardens
- Camelot
- Canterfield Estates
- Churchill Farms
- Clare Haven
- COURTYARDS AT HARRISBURG
- Eldorado Hills
- Enclave at Holcomb
- Encore at Harmony
- Fenton Dell
- Founders Reserve
- Frances Haven
- Grantham
- Harmony
- Harrisburg Park
- Harrisburg Town Center
- Harrisburg Village
- Heatherstone
- Huntwick
- Kensington Forest
- Litchfield Village
- Magnolia Springs
- Orchard Park
- Planters Row
- Providence Manor
- River Hills Estates
- Rocky River Crossing
- Shelby Woods
- St Andrews Place
- Stallings Glen
- The Courtyards on Robinson Church
- Timber Forest
- Tramore
- Valhalla
- Whitefield Manor
- Windsor Forest
LIGHTBOX-IMAGES
NOTIFY-MSG
Similar Listings Nearby
Property Summary
- Located in the Harmony subdivision, 3214 Mcharney Drive #34 Harrisburg NC is a Single Family for sale in Harrisburg, NC, 28075. It is listed for $874,500 and features 5 beds, 4 baths, and has approximately 3,940 square feet of living space, and was originally constructed in 2024. The current price per square foot is $222. The average price per square foot for Single Family listings in Harrisburg is $235. The average listing price for Single Family in Harrisburg is $622,120. To schedule a showing of MLS#car4245773 at 3214 Mcharney Drive #34 in Harrisburg, NC, contact your Dupont Real Estate agent at 704-506-8816.
LIGHTBOX-IMAGES
NOTIFY-MSG

3214 Mcharney Drive #34
Harrisburg, NC
LIGHTBOX-IMAGES
NOTIFY-MSG


