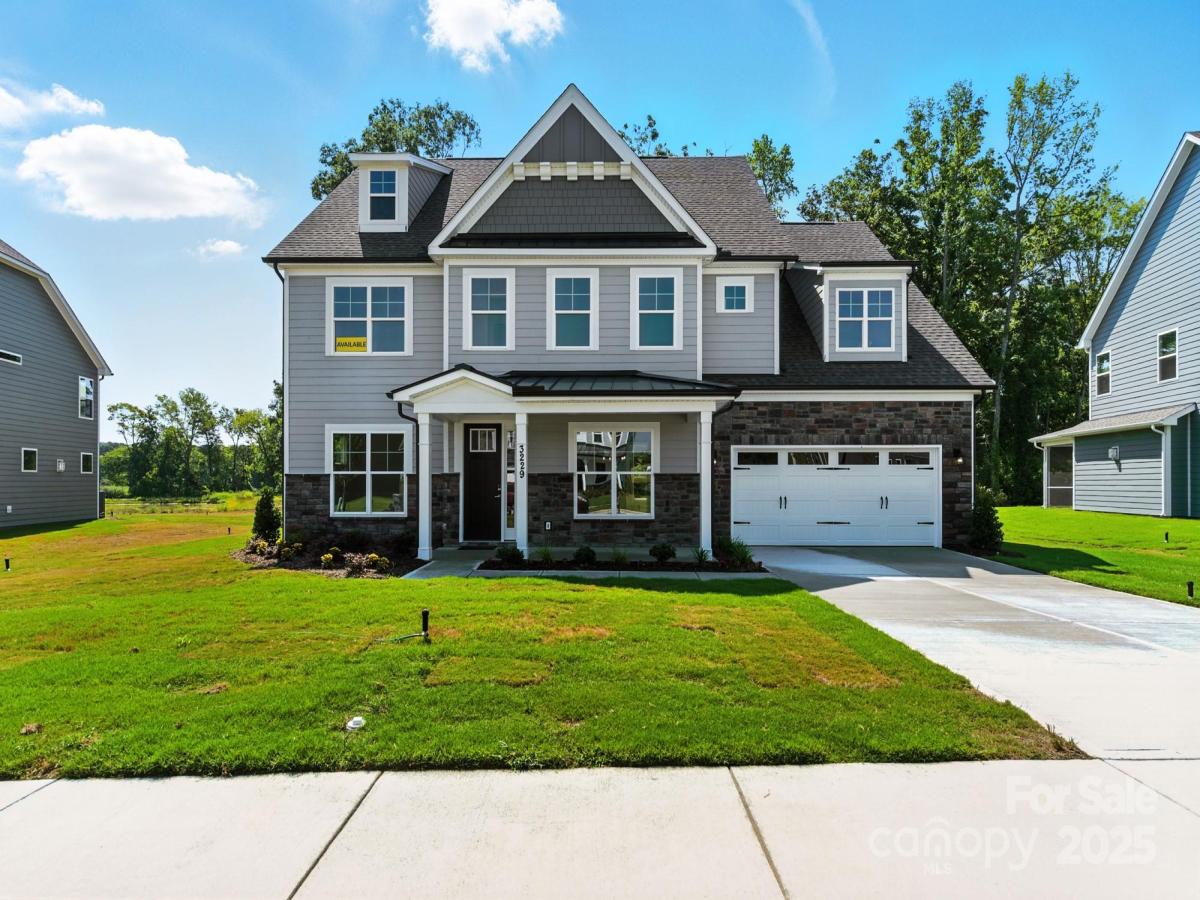$799,500
3229 Mcharney Drive
Harrisburg, NC, 28075
This 2-story, 5-Bedroom/4.5-Bath Roanoke plan features a guest suite on the main level! The main level also features a formal dining room, study with French doors & faux coffered ceiling, spacious family room with Cosmo fireplace with shiplap wall & slate surround. The designer kitchen has white surround cabinets with a contrasting gray island, quartz countertops, a tile backsplash, cast iron farmhouse sink and stainless appliances including a gas cooktop, designer range hood, wall-oven. Other wonderful extras include a butler’s pantry with wine refrigerator, & quartz counters in all baths. Beautiful and durable Enhanced Vinyl Plank flooring runs throughout the main level and commons areas. The upstairs features three additional bedrooms, as well as the Primary suite & a spacious loft. Primary Bath features Luxury Bath configuration with garden tub and tile shower & bench seat. Enjoy the outdoors on the outdoor living package, or from the comfort of your home in the gorgeous sunroom!
Listing Provided Courtesy of Michael Conley
Property Details
Price:
$799,500
MLS #:
CAR4178718
Status:
Pending
Beds:
5
Baths:
5
Type:
Single Family
Subtype:
Single Family Residence
Subdivision:
Harmony
Listed Date:
Jan 3, 2025
Finished Sq Ft:
3,906
Lot Size:
14,810 sqft / 0.34 acres (approx)
Year Built:
2024
Schools
Elementary School:
Harrisburg
Middle School:
Hickory Ridge
High School:
Hickory Ridge
Interior
Appliances
Dishwasher, Disposal, Exhaust Hood, Gas Cooktop, Plumbed For Ice Maker, Self Cleaning Oven, Tankless Water Heater, Wall Oven, Wine Refrigerator
Bathrooms
4 Full Bathrooms, 1 Half Bathroom
Cooling
Central Air
Flooring
Carpet, Tile, Vinyl
Heating
Forced Air, Natural Gas
Laundry Features
Electric Dryer Hookup, Laundry Room, Upper Level
Exterior
Community Features
Cabana
Construction Materials
Fiber Cement, Stone Veneer
Exterior Features
Fire Pit
Parking Features
Attached Garage, Garage Door Opener, Garage Faces Front
Roof
Shingle, Metal
Security Features
Carbon Monoxide Detector(s), Smoke Detector(s)
Financial
HOA Fee
$100
HOA Frequency
Monthly
HOA Name
Association Mgmt Solutions
The mission of Dupont Real Estate is to provide professional representation to buyers and sellers in their real estate transactions to make the emotional and important transaction into a pleasant and smooth experience. We have over 40 years of combined business and real estate-related experience. We are full of energy, love challenges, and take pride in meeting all our clients’ time constraints. The proof of our success is the number of past clients who are the foundation of our business. Ou…
More About FrancineMortgage Calculator
Map
Current real estate data for Single Family in Harrisburg as of Aug 20, 2025
134
Single Family Listed
89
Avg DOM
235
Avg $ / SqFt
$629,021
Avg List Price
Community
- Address3229 Mcharney Drive Harrisburg NC
- SubdivisionHarmony
- CityHarrisburg
- CountyCabarrus
- Zip Code28075
Subdivisions in Harrisburg
- Abbington
- Blume
- Bradford Park
- Bridge Pointe
- Brookedale Commons
- Camellia Gardens
- Camelot
- Canterfield Estates
- Churchill Farms
- Clare Haven
- COURTYARDS AT HARRISBURG
- Eldorado Hills
- Enclave at Holcomb
- Encore at Harmony
- Fenton Dell
- Founders Reserve
- Frances Haven
- Grantham
- Harmony
- Harrisburg Park
- Harrisburg Town Center
- Harrisburg Village
- Heatherstone
- Huntwick
- Kensington Forest
- Litchfield Village
- Magnolia Springs
- Orchard Park
- Planters Row
- Providence Manor
- River Hills Estates
- Rocky River Crossing
- Shelby Woods
- St Andrews Place
- Stallings Glen
- The Courtyards on Robinson Church
- Timber Forest
- Tramore
- Valhalla
- Whitefield Manor
- Windsor Forest
LIGHTBOX-IMAGES
NOTIFY-MSG
Similar Listings Nearby
Property Summary
- Located in the Harmony subdivision, 3229 Mcharney Drive Harrisburg NC is a Single Family for sale in Harrisburg, NC, 28075. It is listed for $799,500 and features 5 beds, 5 baths, and has approximately 3,906 square feet of living space, and was originally constructed in 2024. The current price per square foot is $205. The average price per square foot for Single Family listings in Harrisburg is $235. The average listing price for Single Family in Harrisburg is $629,021. To schedule a showing of MLS#car4178718 at 3229 Mcharney Drive in Harrisburg, NC, contact your Dupont Real Estate agent at 704-506-8816.
LIGHTBOX-IMAGES
NOTIFY-MSG

3229 Mcharney Drive
Harrisburg, NC
LIGHTBOX-IMAGES
NOTIFY-MSG


