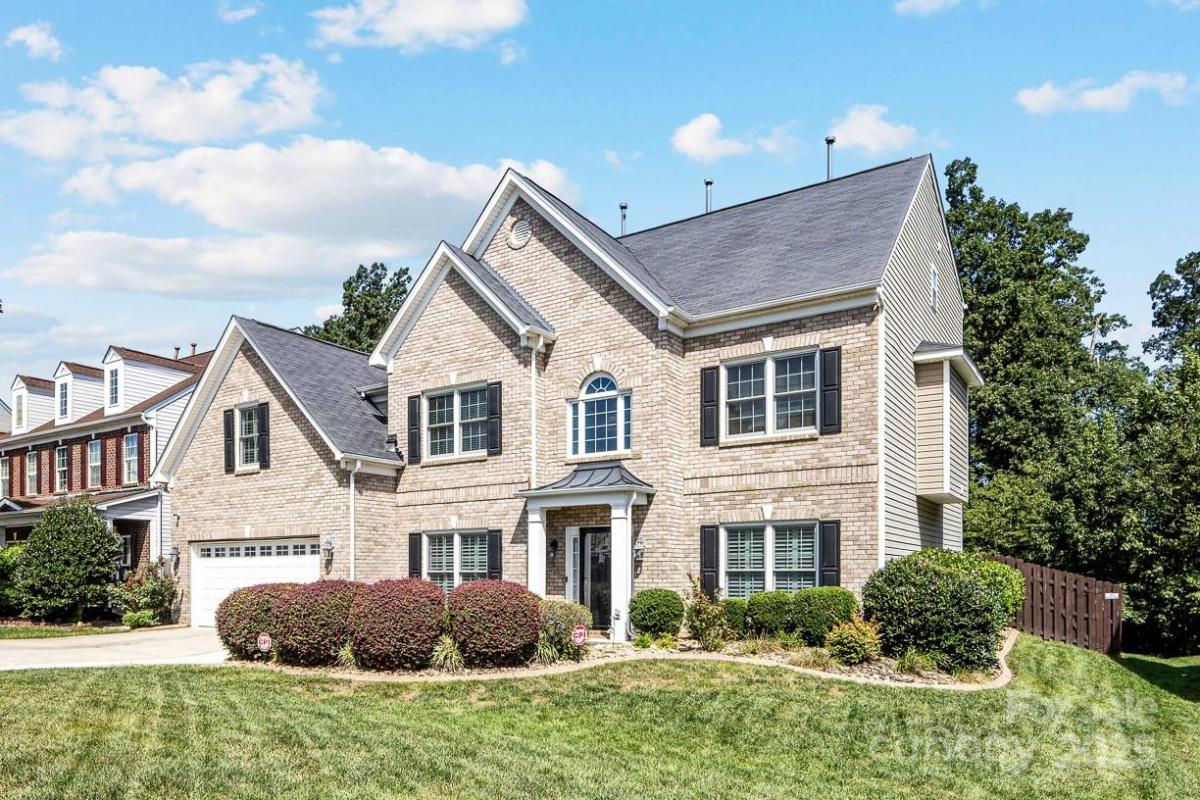$699,000
8379 Burgundy Ridge Drive
Harrisburg, NC, 28075
Elegant 3-Level Home with 5 Bedrooms & 5 Full Bathrooms
Welcome to this stunning residence that blends elegance, space, and modern living. Step inside the impressive two-story foyer and family room, accented by plantation shutters, 7-inch hardwood floors, and a dual staircase with decorative spindles and rails leading to a beautiful catwalk overlooking the main level.
The first floor features an inviting two-story great room, a spacious eat-in kitchen, both formal dining and living rooms (with a tray ceiling in the dining room), and a private office—perfect for today’s lifestyle needs.
Upstairs, the second level offers four generously sized bedrooms and three full bathrooms, including a luxurious primary suite with a sitting area and spa-like ensuite.
The third level provides versatile space with a large bonus room, an additional bedroom, and a full bathroom ideal for a guest suite, playroom, or media room.
Additional highlights include:
* Finished garage with **epoxy floors**
* Plantation shutters throughout the first level
* Mix of **hardwood, tile, and carpet flooring**
* Elegant tray ceiling in the dining room
* Flexible layout with abundant storage
This home offers the perfect combination of luxury, comfort, and functionality across three levels.
Welcome to this stunning residence that blends elegance, space, and modern living. Step inside the impressive two-story foyer and family room, accented by plantation shutters, 7-inch hardwood floors, and a dual staircase with decorative spindles and rails leading to a beautiful catwalk overlooking the main level.
The first floor features an inviting two-story great room, a spacious eat-in kitchen, both formal dining and living rooms (with a tray ceiling in the dining room), and a private office—perfect for today’s lifestyle needs.
Upstairs, the second level offers four generously sized bedrooms and three full bathrooms, including a luxurious primary suite with a sitting area and spa-like ensuite.
The third level provides versatile space with a large bonus room, an additional bedroom, and a full bathroom ideal for a guest suite, playroom, or media room.
Additional highlights include:
* Finished garage with **epoxy floors**
* Plantation shutters throughout the first level
* Mix of **hardwood, tile, and carpet flooring**
* Elegant tray ceiling in the dining room
* Flexible layout with abundant storage
This home offers the perfect combination of luxury, comfort, and functionality across three levels.
Listing Provided Courtesy of Erika White
Property Details
Price:
$699,000
MLS #:
CAR4297581
Status:
Active
Beds:
5
Baths:
5
Type:
Single Family
Subtype:
Single Family Residence
Subdivision:
Magnolia Springs
Listed Date:
Aug 30, 2025
Finished Sq Ft:
4,115
Lot Size:
10,454 sqft / 0.24 acres (approx)
Year Built:
2008
Schools
Elementary School:
Unspecified
Middle School:
Unspecified
High School:
Unspecified
Interior
Appliances
Dishwasher, Disposal, Exhaust Fan, Gas Range, Microwave, Self Cleaning Oven, Wine Refrigerator
Bathrooms
5 Full Bathrooms
Cooling
Ceiling Fan(s), Central Air
Heating
Central
Laundry Features
Electric Dryer Hookup, Laundry Room, Washer Hookup
Exterior
Construction Materials
Brick Full, Fiber Cement
Exterior Features
Storage
Other Structures
Gazebo
Parking Features
Driveway, Attached Garage
Security Features
Carbon Monoxide Detector(s), Smoke Detector(s)
Financial
The mission of Dupont Real Estate is to provide professional representation to buyers and sellers in their real estate transactions to make the emotional and important transaction into a pleasant and smooth experience. We have over 40 years of combined business and real estate-related experience. We are full of energy, love challenges, and take pride in meeting all our clients’ time constraints. The proof of our success is the number of past clients who are the foundation of our business. Ou…
More About FrancineMortgage Calculator
Map
Current real estate data for Single Family in Harrisburg as of Sep 07, 2025
133
Single Family Listed
98
Avg DOM
236
Avg $ / SqFt
$612,160
Avg List Price
Community
- Address8379 Burgundy Ridge Drive Harrisburg NC
- SubdivisionMagnolia Springs
- CityHarrisburg
- CountyCabarrus
- Zip Code28075
Subdivisions in Harrisburg
- Abbington
- Blume
- Bradford Park
- Bridge Pointe
- Brookedale Commons
- Camellia Gardens
- Camelot
- Canterfield Estates
- Churchill Farms
- Clare Haven
- COURTYARDS AT HARRISBURG
- Eldorado Hills
- Enclave at Holcomb
- Encore at Harmony
- Fenton Dell
- Founders Reserve
- Frances Haven
- Grantham
- Harmony
- Harrisburg Park
- Harrisburg Town Center
- Harrisburg Village
- Heatherstone
- Huntwick
- Kensington Forest
- Litchfield Village
- Magnolia Springs
- Orchard Park
- Planters Row
- Providence Manor
- River Hills Estates
- Rocky River Crossing
- Shelby Woods
- St Andrews Place
- Stallings Glen
- The Courtyards on Robinson Church
- Timber Forest
- Tramore
- Valhalla
- Whitefield Manor
- Windsor Forest
Similar Listings Nearby
Property Summary
- Located in the Magnolia Springs subdivision, 8379 Burgundy Ridge Drive Harrisburg NC is a Single Family for sale in Harrisburg, NC, 28075. It is listed for $699,000 and features 5 beds, 5 baths, and has approximately 4,115 square feet of living space, and was originally constructed in 2008. The current price per square foot is $170. The average price per square foot for Single Family listings in Harrisburg is $236. The average listing price for Single Family in Harrisburg is $612,160. To schedule a showing of MLS#car4297581 at 8379 Burgundy Ridge Drive in Harrisburg, NC, contact your Dupont Real Estate agent at 704-506-8816.

8379 Burgundy Ridge Drive
Harrisburg, NC


