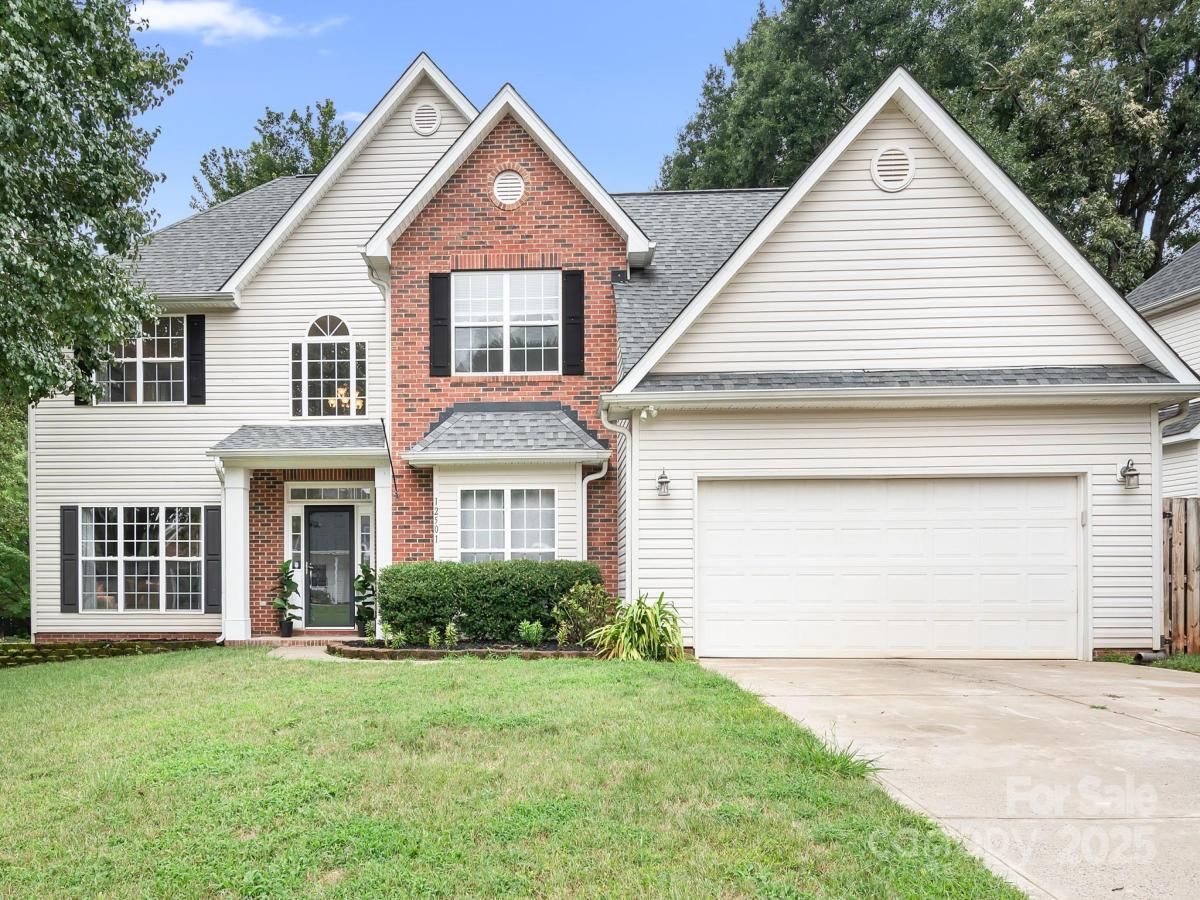Add
$563,000
12501 Vantage Point Lane
Huntersville, NC, 28078
1% RATE BUY DOWN for the first year with preferred lender! Plus—refinance within 3 years with no origination fee. Welcome to this well-maintained 5-bed, 3-bath home in the Barkley neighborhood of Huntersville. Step into the bright two-story foyer filled with natural light. Just off the main entry, find a bedroom and full bath—ideal for guests or a home office. The open floor plan flows from the spacious kitchen with granite countertops and ample cabinetry into the two-story great room with fireplace. Formal living and dining rooms add flexibility for entertaining or everyday living. Upstairs the primary suite features a private bath and walk-in closet. Three additional bedrooms offer plenty of space with one easily serving as a bonus room. The laundry room is upstairs for convenience. Enjoy the private, fenced backyard with expansive patio, covered seating, and a parking pad for boat or RV. Kitchen refrigerator, washer, dryer, and window treatments are included, and a home warranty is provided—making this home move-in ready. Close to Birkdale Village, Lake Norman, parks, shopping, and Charlotte.
Listing Provided Courtesy of Lynne Verhagen
Property Details
Price:
$563,000
MLS #:
CAR4284894
Status:
Active Under Contract
Beds:
5
Baths:
3
Type:
Single Family
Subtype:
Single Family Residence
Subdivision:
Barkley
Listed Date:
Aug 7, 2025
Finished Sq Ft:
2,864
Lot Size:
11,326 sqft / 0.26 acres (approx)
Year Built:
2001
TennisBarkleyBarnetteFrancis BradleyHopewell
Schools
Elementary School:
Barnette
Middle School:
Francis Bradley
High School:
Hopewell
Interior
Appliances
Dishwasher, Disposal, Electric Range, Gas Water Heater, Microwave, Refrigerator, Washer/Dryer
Bathrooms
3 Full Bathrooms
Cooling
Central Air, Zoned
Flooring
Carpet, Tile
Heating
Forced Air, Natural Gas
Laundry Features
Laundry Room, Upper Level
Exterior
Architectural Style
Traditional
Community Features
Outdoor Pool, Picnic Area, Playground, Sidewalks, Tennis Court(s)
Construction Materials
Brick Partial, Vinyl
Parking Features
Attached Garage, Garage Faces Front, RV Access/Parking
Roof
Shingle
Financial
HOA Fee
$155
HOA Frequency
Quarterly
HOA Name
Henderson
The mission of Dupont Real Estate is to provide professional representation to buyers and sellers in their real estate transactions to make the emotional and important transaction into a pleasant and smooth experience. We have over 40 years of combined business and real estate-related experience. We are full of energy, love challenges, and take pride in meeting all our clients’ time constraints. The proof of our success is the number of past clients who are the foundation of our business. Ou…
More About FrancineMortgage Calculator
Map
Current real estate data for Single Family in Huntersville as of Nov 22, 2025
388
Single Family Listed
97
Avg DOM
247
Avg $ / SqFt
$755,016
Avg List Price
Community
- Address12501 Vantage Point Lane Huntersville NC
- SubdivisionBarkley
- CityHuntersville
- CountyMecklenburg
- Zip Code28078
Subdivisions in Huntersville
- Abbington Woods
- Amara Chase
- Arbor Croft
- Arbormere
- Arrington
- Asbury Park
- Baileys Glen
- Barkley
- Beckett
- Belleterre
- Bellington
- Beverly Woods
- Biltmore Park
- Birkdale
- Birkdale Village
- Birkglen
- Breckenridge
- Browns Cove
- Bryton
- Bryton Townhomes
- Cabarrus Crossing
- Caldwell Station
- Cambridge Grove
- Camden
- Carrington Ridge
- Cedarfield
- Centennial
- Cobblestone Manor
- Coventry Glen
- Crosswinds
- Crown Ridge
- Dalton Woods
- Douglas Park
- Edgewood Preserve
- Farrington
- Fullerton Place
- Gilead Ridge
- Gilead Village
- Glenfurness
- Glenwyck
- Greenfield Park
- Hagers Ferry
- Hambright Forest
- Hampton Ridge
- Hampton Ridge Ii
- Harvest Pointe
- Henderson Park
- Hollins Grove
- Huntersville
- Huntson Reserve
- Kerns Meadow
- Lakemont
- Latta Springs
- Lea Woods
- Macaulay
- Magnolia Walk
- Mayes Hall
- Melbourne
- Mirabella
- Monteith Park
- Monteith Place
- New Haven Park
- Norman Park
- Norman Shores
- Norman Woods
- North Creek Village
- North Haven
- Northbrook
- Northstone
- Oak Farm
- Oak Grove Hill
- OakLawn
- Olde Poplar
- Olmsted
- Ramsey’s Glen
- Ramseys Glen
- Riverdale
- Rosedale
- Roseshire Chase
- Shepherds Vineyard
- Sherwood Park
- Skybrook
- Skybrook North Parkside
- Skybrook Ridge Townhomes
- Spring Grove
- Stephens Farm
- Stephens Grove
- Stillwell
- Stone Hollow
- Stonegate Farms
- Stoneybrook Station
- Tanners Creek
- The Commons at Monteith Park
- The Courtyards of Huntersville
- The Hamptons
- The Hills
- The Oaks At Mcilwaine
- The Oaks at Skybrook North
- The Pavilion
- The Reserve at Stoneridge
- The Villas at Tuckers Walk
- Torance
- Torrence Crossing
- Townes at Maxwell
- Townhomes at Birkdale Village
- Tranquil Cove
- Twin Coves
- Vermillion
- Villages at Rosedale
- Vista Lago
- Walden
- Walk23
- Westminster Park
- Whispering Pines
- Whitaker Pointe
- Wildwood Green
- Wynfield
- Wynfield Creek
- Wynfield Forest
Similar Listings Nearby
Property Summary
- Located in the Barkley subdivision, 12501 Vantage Point Lane Huntersville NC is a Single Family for sale in Huntersville, NC, 28078. It is listed for $563,000 and features 5 beds, 3 baths, and has approximately 2,864 square feet of living space, and was originally constructed in 2001. The current price per square foot is $197. The average price per square foot for Single Family listings in Huntersville is $247. The average listing price for Single Family in Huntersville is $755,016. To schedule a showing of MLS#car4284894 at 12501 Vantage Point Lane in Huntersville, NC, contact your Dupont Real Estate agent at 704-506-8816.

12501 Vantage Point Lane
Huntersville, NC


