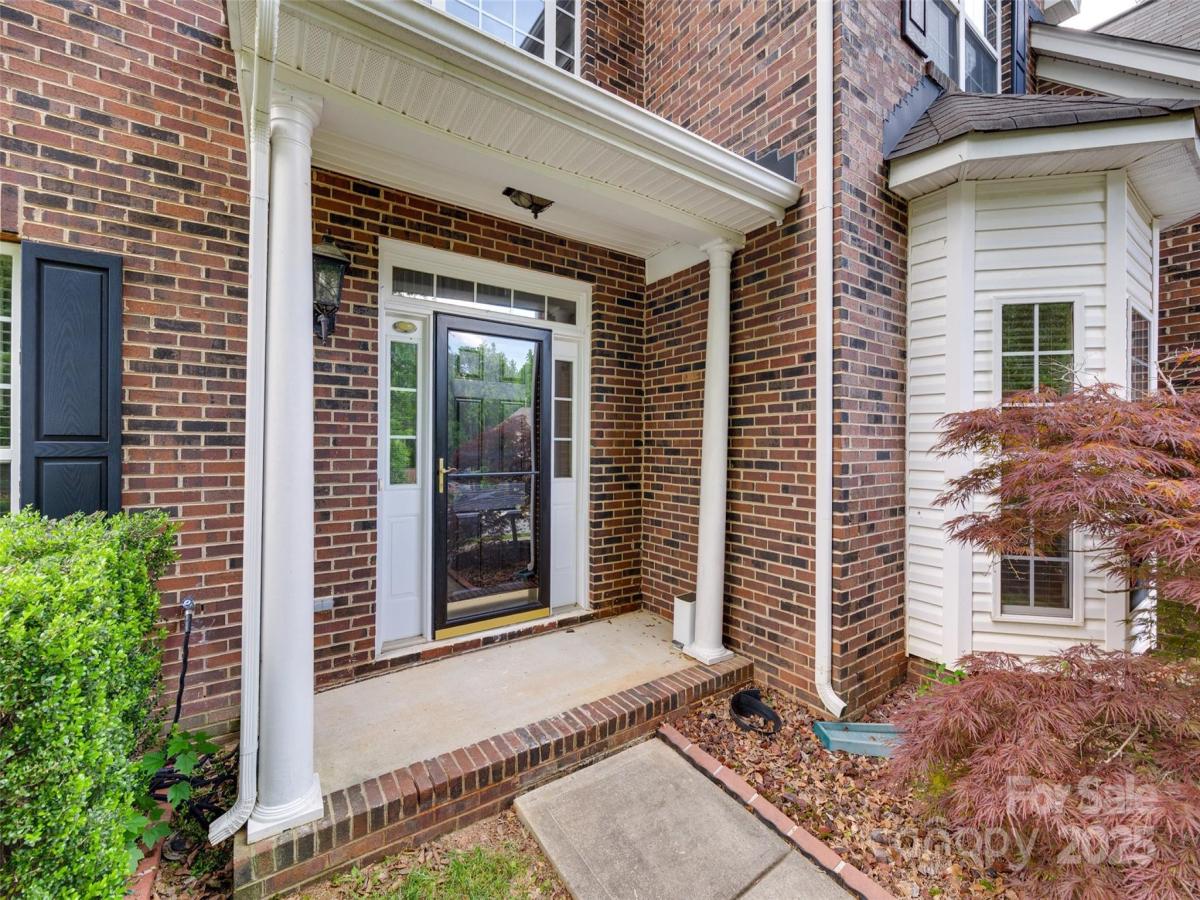Add
$550,000
12719 Vantage Point Lane
Huntersville, NC, 28078
1% RATE BUY DOWN for the first year with preferred lender! Welcome to your dream home in highly sought after Barkley neighborhood! This exquisite 5-bedroom, 3-bathroom residence boasts a beautifully renovated kitchen. All new SS appliances and modern cabinets with ample storage! This inviting open floor plan includes a stunning 2-story great room and a grand foyer, bathed in natural light throughout. Situated on a generous lot spanning just over half an acre, this home offers the perfect blend of luxury and comfort. Enjoy the custom electric fireplace wall, a striking feature that elegantly divides the dining room and living room, enhancing both functionality and charm. This property is an exceptional find for those seeking spaciousness, modern elegance, and a seamless flow between living spaces. The community pool, tennis courts, and playground are sure to provide fun weekend entertainment. Home is convenient to Birkdale Village shopping, Rosedale Village, restaurants & entertainment, Lake Norman, and a quick drive to Charlotte.
Listing Provided Courtesy of Jessika Bell
Property Details
Price:
$550,000
MLS #:
CAR4257874
Status:
Active
Beds:
5
Baths:
3
Type:
Single Family
Subtype:
Single Family Residence
Subdivision:
Barkley
Listed Date:
May 14, 2025
Finished Sq Ft:
2,815
Lot Size:
25,265 sqft / 0.58 acres (approx)
Year Built:
2000
WoodedTennisBarkleyBarnetteFrancis BradleyHopewell
Schools
Elementary School:
Barnette
Middle School:
Francis Bradley
High School:
Hopewell
Interior
Appliances
Dishwasher, Electric Cooktop, Electric Oven, Microwave, Refrigerator, Washer/Dryer
Bathrooms
3 Full Bathrooms
Cooling
Central Air
Flooring
Carpet, Tile, Wood
Heating
Central, Forced Air, Natural Gas
Laundry Features
In Hall, Upper Level
Exterior
Architectural Style
Traditional
Community Features
Outdoor Pool, Playground, Street Lights, Tennis Court(s)
Construction Materials
Brick Partial, Vinyl
Parking Features
Driveway, Attached Garage, Garage Faces Front
Roof
Composition
Security Features
Carbon Monoxide Detector(s), Smoke Detector(s)
Financial
HOA Fee
$155
HOA Frequency
Quarterly
HOA Name
Henderson Association
The mission of Dupont Real Estate is to provide professional representation to buyers and sellers in their real estate transactions to make the emotional and important transaction into a pleasant and smooth experience. We have over 40 years of combined business and real estate-related experience. We are full of energy, love challenges, and take pride in meeting all our clients’ time constraints. The proof of our success is the number of past clients who are the foundation of our business. Ou…
More About FrancineMortgage Calculator
Map
Current real estate data for Single Family in Huntersville as of Nov 22, 2025
388
Single Family Listed
97
Avg DOM
247
Avg $ / SqFt
$755,016
Avg List Price
Community
- Address12719 Vantage Point Lane Huntersville NC
- SubdivisionBarkley
- CityHuntersville
- CountyMecklenburg
- Zip Code28078
Subdivisions in Huntersville
- Abbington Woods
- Amara Chase
- Arbor Croft
- Arbormere
- Arrington
- Asbury Park
- Baileys Glen
- Barkley
- Beckett
- Belleterre
- Bellington
- Beverly Woods
- Biltmore Park
- Birkdale
- Birkdale Village
- Birkglen
- Breckenridge
- Browns Cove
- Bryton
- Bryton Townhomes
- Cabarrus Crossing
- Caldwell Station
- Cambridge Grove
- Camden
- Carrington Ridge
- Cedarfield
- Centennial
- Cobblestone Manor
- Coventry Glen
- Crosswinds
- Crown Ridge
- Dalton Woods
- Douglas Park
- Edgewood Preserve
- Farrington
- Fullerton Place
- Gilead Ridge
- Gilead Village
- Glenfurness
- Glenwyck
- Greenfield Park
- Hagers Ferry
- Hambright Forest
- Hampton Ridge
- Hampton Ridge Ii
- Harvest Pointe
- Henderson Park
- Hollins Grove
- Huntersville
- Huntson Reserve
- Kerns Meadow
- Lakemont
- Latta Springs
- Lea Woods
- Macaulay
- Magnolia Walk
- Mayes Hall
- Melbourne
- Mirabella
- Monteith Park
- Monteith Place
- New Haven Park
- Norman Park
- Norman Shores
- Norman Woods
- North Creek Village
- North Haven
- Northbrook
- Northstone
- Oak Farm
- Oak Grove Hill
- OakLawn
- Olde Poplar
- Olmsted
- Ramsey’s Glen
- Ramseys Glen
- Riverdale
- Rosedale
- Roseshire Chase
- Shepherds Vineyard
- Sherwood Park
- Skybrook
- Skybrook North Parkside
- Skybrook Ridge Townhomes
- Spring Grove
- Stephens Farm
- Stephens Grove
- Stillwell
- Stone Hollow
- Stonegate Farms
- Stoneybrook Station
- Tanners Creek
- The Commons at Monteith Park
- The Courtyards of Huntersville
- The Hamptons
- The Hills
- The Oaks At Mcilwaine
- The Oaks at Skybrook North
- The Pavilion
- The Reserve at Stoneridge
- The Villas at Tuckers Walk
- Torance
- Torrence Crossing
- Townes at Maxwell
- Townhomes at Birkdale Village
- Tranquil Cove
- Twin Coves
- Vermillion
- Villages at Rosedale
- Vista Lago
- Walden
- Walk23
- Westminster Park
- Whispering Pines
- Whitaker Pointe
- Wildwood Green
- Wynfield
- Wynfield Creek
- Wynfield Forest
Similar Listings Nearby
Property Summary
- Located in the Barkley subdivision, 12719 Vantage Point Lane Huntersville NC is a Single Family for sale in Huntersville, NC, 28078. It is listed for $550,000 and features 5 beds, 3 baths, and has approximately 2,815 square feet of living space, and was originally constructed in 2000. The current price per square foot is $195. The average price per square foot for Single Family listings in Huntersville is $247. The average listing price for Single Family in Huntersville is $755,016. To schedule a showing of MLS#car4257874 at 12719 Vantage Point Lane in Huntersville, NC, contact your Dupont Real Estate agent at 704-506-8816.

12719 Vantage Point Lane
Huntersville, NC


