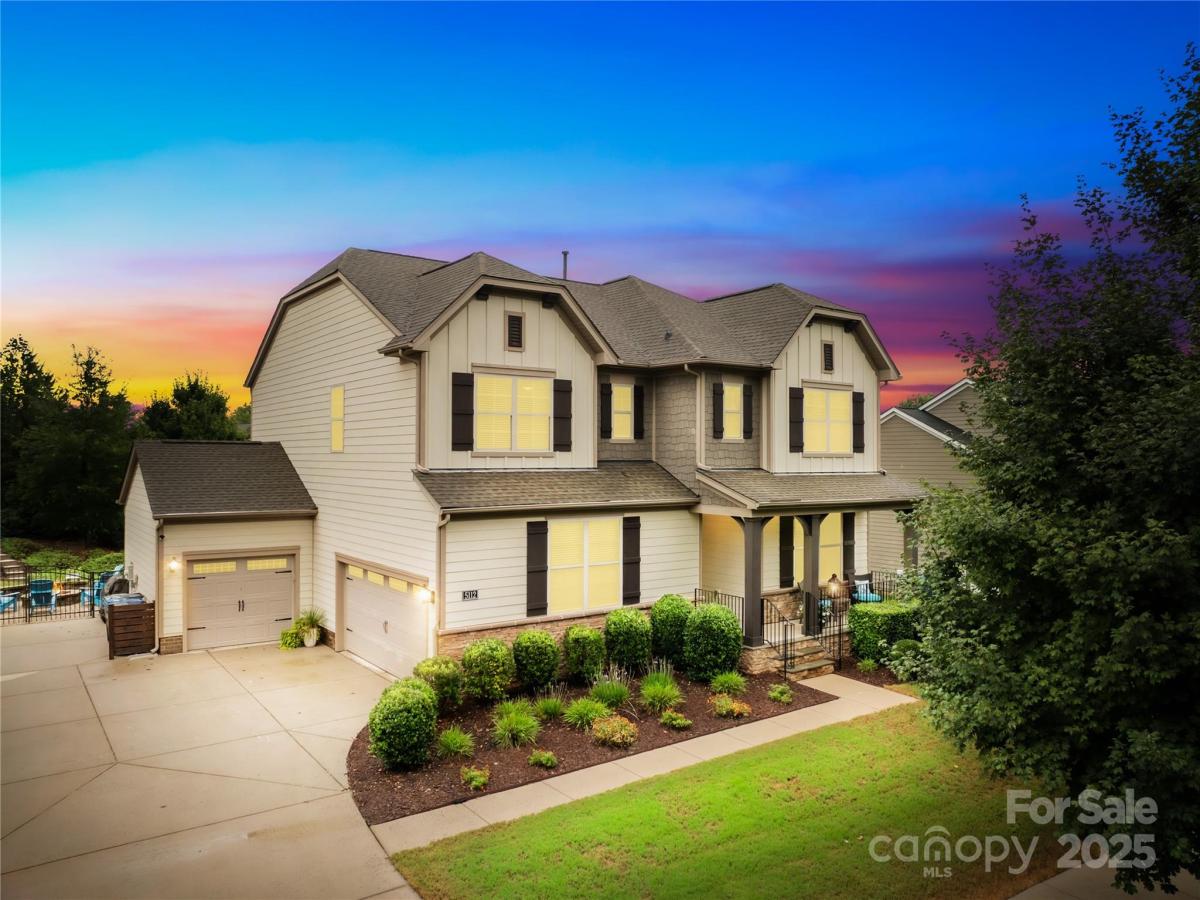Add
$719,900
5112 Ingleburn Lane
Huntersville, NC, 28078
This immaculate and move-in ready home is nestled on a prime lot, tree lined street in the Beckett neighborhood. This stunning property boasts manicured landscaping, a private screened-in porch that opens to a beautiful stone paver patio with fire pit, overlooking a large fenced in backyard- perfect for relaxation and outdoor entertaining. Inside features a bright open floor plan with hardwood floors extending to the second level, a gorgeous kitchen with large island, gas range, and extensive cabinetry that opens to a breakfast area, great room with fireplace and dining room. Guest bedroom with large full bath and walk-in shower completes the main floor. On the second level you will find a large primary suite with en-suite bath, separate vanities, garden tub, walk-in shower and dual walk-in custom built closets. Enjoy three spacious additional bedrooms with walk-in closets, large full bath, laundry room and an open loft/bonus area providing plenty of space for family and guests.
Listing Provided Courtesy of Tara Kilgore
Property Details
Price:
$719,900
MLS #:
CAR4284358
Status:
Active Under Contract
Beds:
5
Baths:
3
Type:
Single Family
Subtype:
Single Family Residence
Subdivision:
Beckett
Listed Date:
Aug 15, 2025
Finished Sq Ft:
2,969
Lot Size:
10,454 sqft / 0.24 acres (approx)
Year Built:
2016
Community Club HouseBeckettBarnetteBradleyHopewell
Schools
Elementary School:
Barnette
Middle School:
Bradley
High School:
Hopewell
Interior
Appliances
Dishwasher, Disposal, Electric Water Heater, Exhaust Hood, Gas Cooktop, Microwave, Refrigerator, Wall Oven, Wine Refrigerator
Bathrooms
3 Full Bathrooms
Cooling
Ceiling Fan(s), Central Air
Flooring
Carpet, Hardwood, Tile
Heating
Forced Air, Natural Gas
Laundry Features
Laundry Room, Upper Level
Exterior
Architectural Style
Traditional
Community Features
Clubhouse, Outdoor Pool, Playground, Sidewalks
Construction Materials
Brick Partial, Fiber Cement
Exterior Features
Fire Pit
Parking Features
Driveway, Attached Garage, Garage Door Opener, Garage Faces Front, Garage Faces Side, Keypad Entry
Roof
Architectural Shingle
Security Features
Carbon Monoxide Detector(s), Smoke Detector(s)
Financial
HOA Fee
$290
HOA Frequency
Quarterly
HOA Name
Hawthorne Management
The mission of Dupont Real Estate is to provide professional representation to buyers and sellers in their real estate transactions to make the emotional and important transaction into a pleasant and smooth experience. We have over 40 years of combined business and real estate-related experience. We are full of energy, love challenges, and take pride in meeting all our clients’ time constraints. The proof of our success is the number of past clients who are the foundation of our business. Ou…
More About FrancineMortgage Calculator
Map
Current real estate data for Single Family in Huntersville as of Nov 22, 2025
388
Single Family Listed
97
Avg DOM
247
Avg $ / SqFt
$755,016
Avg List Price
Community
- Address5112 Ingleburn Lane Huntersville NC
- SubdivisionBeckett
- CityHuntersville
- CountyMecklenburg
- Zip Code28078
Subdivisions in Huntersville
- Abbington Woods
- Amara Chase
- Arbor Croft
- Arbormere
- Arrington
- Asbury Park
- Baileys Glen
- Barkley
- Beckett
- Belleterre
- Bellington
- Beverly Woods
- Biltmore Park
- Birkdale
- Birkdale Village
- Birkglen
- Breckenridge
- Browns Cove
- Bryton
- Bryton Townhomes
- Cabarrus Crossing
- Caldwell Station
- Cambridge Grove
- Camden
- Carrington Ridge
- Cedarfield
- Centennial
- Cobblestone Manor
- Coventry Glen
- Crosswinds
- Crown Ridge
- Dalton Woods
- Douglas Park
- Edgewood Preserve
- Farrington
- Fullerton Place
- Gilead Ridge
- Gilead Village
- Glenfurness
- Glenwyck
- Greenfield Park
- Hagers Ferry
- Hambright Forest
- Hampton Ridge
- Hampton Ridge Ii
- Harvest Pointe
- Henderson Park
- Hollins Grove
- Huntersville
- Huntson Reserve
- Kerns Meadow
- Lakemont
- Latta Springs
- Lea Woods
- Macaulay
- Magnolia Walk
- Mayes Hall
- Melbourne
- Mirabella
- Monteith Park
- Monteith Place
- New Haven Park
- Norman Park
- Norman Shores
- Norman Woods
- North Creek Village
- North Haven
- Northbrook
- Northstone
- Oak Farm
- Oak Grove Hill
- OakLawn
- Olde Poplar
- Olmsted
- Ramsey’s Glen
- Ramseys Glen
- Riverdale
- Rosedale
- Roseshire Chase
- Shepherds Vineyard
- Sherwood Park
- Skybrook
- Skybrook North Parkside
- Skybrook Ridge Townhomes
- Spring Grove
- Stephens Farm
- Stephens Grove
- Stillwell
- Stone Hollow
- Stonegate Farms
- Stoneybrook Station
- Tanners Creek
- The Commons at Monteith Park
- The Courtyards of Huntersville
- The Hamptons
- The Hills
- The Oaks At Mcilwaine
- The Oaks at Skybrook North
- The Pavilion
- The Reserve at Stoneridge
- The Villas at Tuckers Walk
- Torance
- Torrence Crossing
- Townes at Maxwell
- Townhomes at Birkdale Village
- Tranquil Cove
- Twin Coves
- Vermillion
- Villages at Rosedale
- Vista Lago
- Walden
- Walk23
- Westminster Park
- Whispering Pines
- Whitaker Pointe
- Wildwood Green
- Wynfield
- Wynfield Creek
- Wynfield Forest
Similar Listings Nearby
Property Summary
- Located in the Beckett subdivision, 5112 Ingleburn Lane Huntersville NC is a Single Family for sale in Huntersville, NC, 28078. It is listed for $719,900 and features 5 beds, 3 baths, and has approximately 2,969 square feet of living space, and was originally constructed in 2016. The current price per square foot is $242. The average price per square foot for Single Family listings in Huntersville is $247. The average listing price for Single Family in Huntersville is $755,016. To schedule a showing of MLS#car4284358 at 5112 Ingleburn Lane in Huntersville, NC, contact your Dupont Real Estate agent at 704-506-8816.

5112 Ingleburn Lane
Huntersville, NC


