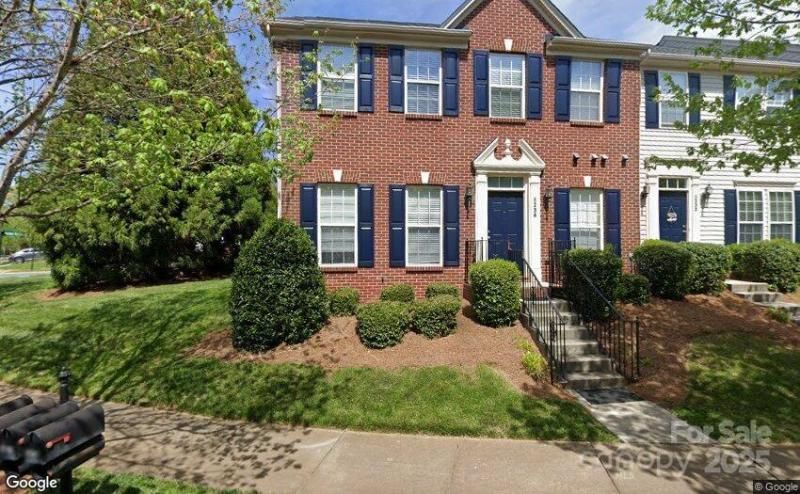Add
$420,000
8236 Bridgegate Drive #326
Huntersville, NC, 28078
Welcome home to this spacious 3-bedroom, 2.5-bath townhome located in the desirable Gilead Ridge community of Huntersville! Featuring nearly 2,300 sqft of living space, this two-story home offers an inviting open floor plan with abundant natural light, perfect for entertaining and everyday living. The kitchen flows seamlessly into the dining and living areas, complemented by tall ceilings and a comfortable layout. Upstairs, you’ll find a generous primary suite with a large walk-in closet and ensuite bath, plus two additional bedrooms and a versatile loft or flex space.
Enjoy your morning coffee on the private patio or take advantage of Gilead Ridge’s amenities, including a clubhouse, pool, playground, and walking trails. Conveniently situated near Birkdale Village, Lake Norman, and I-77, this home provides easy access to shopping, dining, and commuting.
With low-maintenance living and a strong HOA community, this is a perfect fit for anyone seeking comfort, convenience, and space in one of Huntersville’s most sought-after neighborhoods.
Enjoy your morning coffee on the private patio or take advantage of Gilead Ridge’s amenities, including a clubhouse, pool, playground, and walking trails. Conveniently situated near Birkdale Village, Lake Norman, and I-77, this home provides easy access to shopping, dining, and commuting.
With low-maintenance living and a strong HOA community, this is a perfect fit for anyone seeking comfort, convenience, and space in one of Huntersville’s most sought-after neighborhoods.
Listing Provided Courtesy of Javin Daniels
Property Details
Price:
$420,000
MLS #:
CAR4313556
Status:
Active Under Contract
Beds:
3
Baths:
3
Type:
Townhouse
Subdivision:
Gilead Ridge
Listed Date:
Oct 23, 2025
Finished Sq Ft:
2,427
Lot Size:
3,180 sqft / 0.07 acres (approx)
Year Built:
2008
Community Club HouseGilead RidgeBarnetteFrancis BradleyHopewellPets Allowed
Schools
Elementary School:
Barnette
Middle School:
Francis Bradley
High School:
Hopewell
Interior
Appliances
Dishwasher, Disposal, Gas Oven, Gas Range, Gas Water Heater
Bathrooms
2 Full Bathrooms, 1 Half Bathroom
Cooling
Central Air
Flooring
Carpet, Tile, Wood
Heating
Forced Air, Natural Gas
Laundry Features
Laundry Room, Upper Level
Exterior
Architectural Style
A-Frame
Community Features
Clubhouse, Dog Park, Fitness Center, Outdoor Pool, Picnic Area, Playground
Construction Materials
Brick Partial, Hardboard Siding, Vinyl
Parking Features
Detached Garage
Roof
Architectural Shingle
Financial
HOA Fee
$252
HOA Frequency
Monthly
HOA Name
Gilead Ridge HOA
The mission of Dupont Real Estate is to provide professional representation to buyers and sellers in their real estate transactions to make the emotional and important transaction into a pleasant and smooth experience. We have over 40 years of combined business and real estate-related experience. We are full of energy, love challenges, and take pride in meeting all our clients’ time constraints. The proof of our success is the number of past clients who are the foundation of our business. Ou…
More About FrancineMortgage Calculator
Map
Current real estate data for Townhouse in Huntersville as of Nov 22, 2025
77
Townhouse Listed
85
Avg DOM
225
Avg $ / SqFt
$410,694
Avg List Price
Community
- Address8236 Bridgegate Drive #326 Huntersville NC
- SubdivisionGilead Ridge
- CityHuntersville
- CountyMecklenburg
- Zip Code28078
Subdivisions in Huntersville
- Abbington Woods
- Amara Chase
- Arbor Croft
- Arbormere
- Arrington
- Asbury Park
- Baileys Glen
- Barkley
- Beckett
- Belleterre
- Bellington
- Beverly Woods
- Biltmore Park
- Birkdale
- Birkdale Village
- Birkglen
- Breckenridge
- Browns Cove
- Bryton
- Bryton Townhomes
- Cabarrus Crossing
- Caldwell Station
- Cambridge Grove
- Camden
- Carrington Ridge
- Cedarfield
- Centennial
- Cobblestone Manor
- Coventry Glen
- Crosswinds
- Crown Ridge
- Dalton Woods
- Douglas Park
- Edgewood Preserve
- Farrington
- Fullerton Place
- Gilead Ridge
- Gilead Village
- Glenfurness
- Glenwyck
- Greenfield Park
- Hagers Ferry
- Hambright Forest
- Hampton Ridge
- Hampton Ridge Ii
- Harvest Pointe
- Henderson Park
- Hollins Grove
- Huntersville
- Huntson Reserve
- Kerns Meadow
- Lakemont
- Latta Springs
- Lea Woods
- Macaulay
- Magnolia Walk
- Mayes Hall
- Melbourne
- Mirabella
- Monteith Park
- Monteith Place
- New Haven Park
- Norman Park
- Norman Shores
- Norman Woods
- North Creek Village
- North Haven
- Northbrook
- Northstone
- Oak Farm
- Oak Grove Hill
- OakLawn
- Olde Poplar
- Olmsted
- Ramsey’s Glen
- Ramseys Glen
- Riverdale
- Rosedale
- Roseshire Chase
- Shepherds Vineyard
- Sherwood Park
- Skybrook
- Skybrook North Parkside
- Skybrook Ridge Townhomes
- Spring Grove
- Stephens Farm
- Stephens Grove
- Stillwell
- Stone Hollow
- Stonegate Farms
- Stoneybrook Station
- Tanners Creek
- The Commons at Monteith Park
- The Courtyards of Huntersville
- The Hamptons
- The Hills
- The Oaks At Mcilwaine
- The Oaks at Skybrook North
- The Pavilion
- The Reserve at Stoneridge
- The Villas at Tuckers Walk
- Torance
- Torrence Crossing
- Townes at Maxwell
- Townhomes at Birkdale Village
- Tranquil Cove
- Twin Coves
- Vermillion
- Villages at Rosedale
- Vista Lago
- Walden
- Walk23
- Westminster Park
- Whispering Pines
- Whitaker Pointe
- Wildwood Green
- Wynfield
- Wynfield Creek
- Wynfield Forest
Similar Listings Nearby
Property Summary
- Located in the Gilead Ridge subdivision, 8236 Bridgegate Drive #326 Huntersville NC is a Townhouse for sale in Huntersville, NC, 28078. It is listed for $420,000 and features 3 beds, 3 baths, and has approximately 2,427 square feet of living space, and was originally constructed in 2008. The current price per square foot is $173. The average price per square foot for Townhouse listings in Huntersville is $225. The average listing price for Townhouse in Huntersville is $410,694. To schedule a showing of MLS#car4313556 at 8236 Bridgegate Drive #326 in Huntersville, NC, contact your Dupont Real Estate agent at 704-506-8816.

8236 Bridgegate Drive #326
Huntersville, NC


