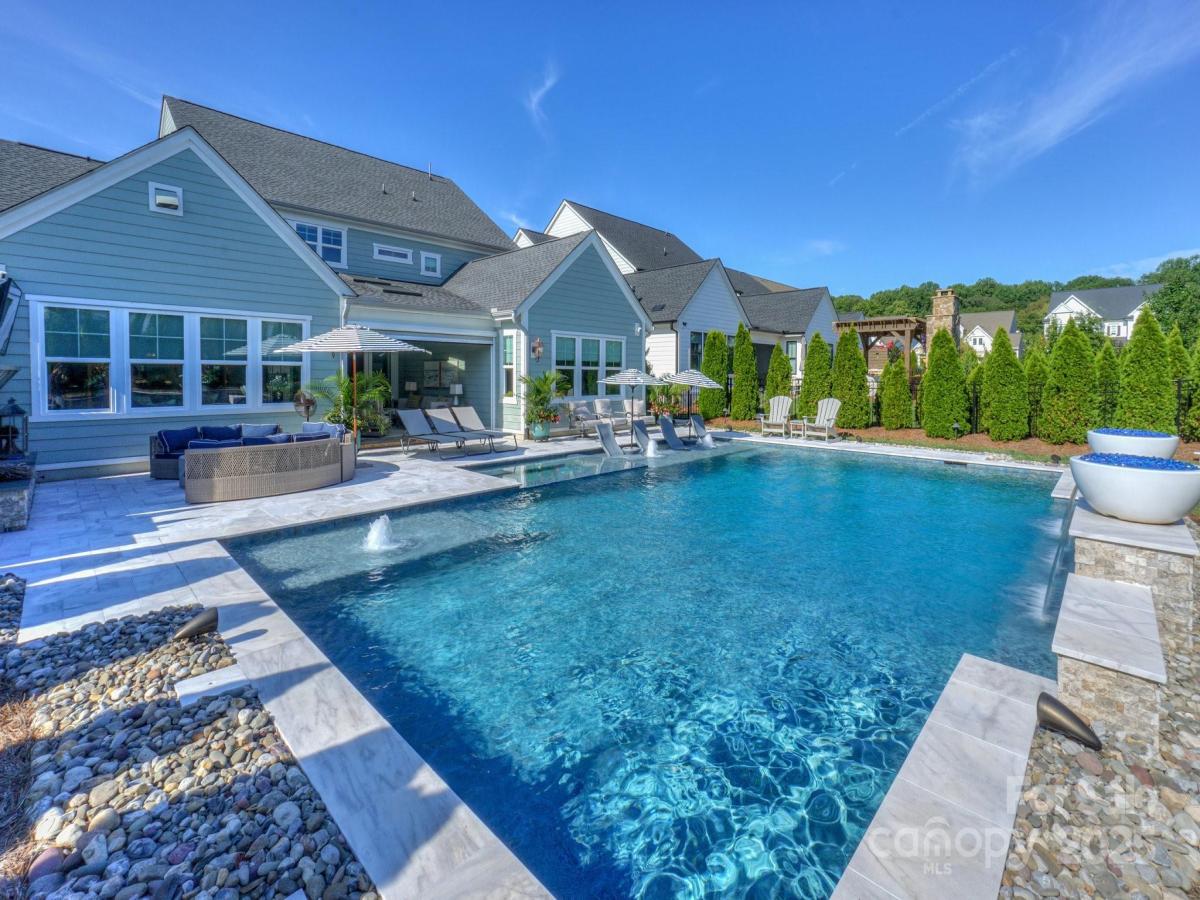$1,425,000
13519 Huntson Park Lane
Huntersville, NC, 28078
SPECTACULAR Classica (Monterrey plan) with ALL the bells, whistles, & MORE! You will enjoy entertaining by the Luxury saltwater pool w/3 waterfalls & 2 fire bowls, outdoor TV area over the gas fireplace & built in gas grill station. Inside the home-not a detail was missed! Incredible millwork as well as solid core doors throughout. Custom Banister. Sonos speakers system inside & out. Primary on Main level w/ensuite bath featuring rectangular tile flooring, custom closet w/ private door to laundry room & tiled walk in shower. Gourmet Kitchen w/2.5″ quartz island w/added storage, white cabinetry, Jennair 6 burner cooktop, Bosch dishwasher, & scullery that includes a mini frig, add’l pantry, drawer microwave, and auto lighting. Added beams in the vaulted Great Room w/gas fireplace, built in floating shelves, & quad retractable doors to the Sunroom featuring travertine floors, 3 heaters, retractable screen & vinyl-making a 3 seasons room. Downstairs also offers a private study w/ coffered ceiling & drop zone off the garage entrance. Upstairs boasts an oversized Loft/Bonus/Media Room w/LED surround sound tv & projector, Large walk in storage closet/upstairs laundry room, walk in attic storage, and 3 bedrooms w/ ensuite baths. Custom light switches controls. Epoxy garage flooring. Irrigation system.
Listing Provided Courtesy of Christy Walker
Property Details
Price:
$1,425,000
MLS #:
CAR4294241
Status:
Active
Beds:
5
Baths:
6
Type:
Single Family
Subtype:
Single Family Residence
Subdivision:
Huntson Reserve
Listed Date:
Sep 2, 2025
Finished Sq Ft:
3,787
Lot Size:
9,148 sqft / 0.21 acres (approx)
Year Built:
2022
Schools
Elementary School:
Torrence Creek
Middle School:
Francis Bradley
High School:
Hopewell
Interior
Appliances
Dishwasher, Disposal, Electric Water Heater, Gas Cooktop, Microwave, Plumbed For Ice Maker
Bathrooms
5 Full Bathrooms, 1 Half Bathroom
Cooling
Central Air
Flooring
Carpet, Tile, Wood
Heating
Heat Pump
Laundry Features
Main Level
Exterior
Construction Materials
Fiber Cement, Stone
Parking Features
Driveway, Attached Garage, Garage Door Opener, Garage Faces Front
Roof
Shingle
Financial
The mission of Dupont Real Estate is to provide professional representation to buyers and sellers in their real estate transactions to make the emotional and important transaction into a pleasant and smooth experience. We have over 40 years of combined business and real estate-related experience. We are full of energy, love challenges, and take pride in meeting all our clients’ time constraints. The proof of our success is the number of past clients who are the foundation of our business. Ou…
More About FrancineMortgage Calculator
Map
Current real estate data for Single Family in Huntersville as of Aug 29, 2025
441
Single Family Listed
80
Avg DOM
248
Avg $ / SqFt
$773,143
Avg List Price
Community
- Address13519 Huntson Park Lane Huntersville NC
- SubdivisionHuntson Reserve
- CityHuntersville
- CountyMecklenburg
- Zip Code28078
Subdivisions in Huntersville
- Abbington Woods
- Amara Chase
- Arbor Croft
- Arbormere
- Arrington
- Asbury Park
- Baileys Glen
- Barkley
- Beckett
- Belleterre
- Bellington
- Beverly Woods
- Biltmore Park
- Birkdale
- Birkdale Village
- Birkglen
- Breckenridge
- Browns Cove
- Bryton
- Bryton Townhomes
- Cabarrus Crossing
- Caldwell Station
- Cambridge Grove
- Camden
- Carrington Ridge
- Cedarfield
- Centennial
- Cobblestone Manor
- Coventry Glen
- Crosswinds
- Crown Ridge
- Dalton Woods
- Douglas Park
- Edgewood Preserve
- Farrington
- Fullerton Place
- Gilead Ridge
- Gilead Village
- Glenfurness
- Glenwyck
- Greenfield Park
- Hagers Ferry
- Hambright Forest
- Hampton Ridge
- Hampton Ridge Ii
- Harvest Pointe
- Henderson Park
- Hollins Grove
- Huntersville
- Huntson Reserve
- Kerns Meadow
- Lakemont
- Latta Springs
- Lea Woods
- Macaulay
- Magnolia Walk
- Mayes Hall
- Melbourne
- Mirabella
- Monteith Park
- Monteith Place
- New Haven Park
- Norman Park
- Norman Shores
- Norman Woods
- North Creek Village
- North Haven
- Northbrook
- Northstone
- Oak Farm
- Oak Grove Hill
- OakLawn
- Olde Poplar
- Olmsted
- Ramsey’s Glen
- Ramseys Glen
- Riverdale
- Rosedale
- Roseshire Chase
- Shepherds Vineyard
- Sherwood Park
- Skybrook
- Skybrook North Parkside
- Skybrook Ridge Townhomes
- Spring Grove
- Stephens Farm
- Stephens Grove
- Stillwell
- Stone Hollow
- Stonegate Farms
- Stoneybrook Station
- Tanners Creek
- The Commons at Monteith Park
- The Courtyards of Huntersville
- The Hamptons
- The Hills
- The Oaks At Mcilwaine
- The Oaks at Skybrook North
- The Pavilion
- The Reserve at Stoneridge
- The Villas at Tuckers Walk
- Torance
- Torrence Crossing
- Townes at Maxwell
- Townhomes at Birkdale Village
- Tranquil Cove
- Twin Coves
- Vermillion
- Villages at Rosedale
- Vista Lago
- Walden
- Walk23
- Westminster Park
- Whispering Pines
- Whitaker Pointe
- Wildwood Green
- Wynfield
- Wynfield Creek
- Wynfield Forest
LIGHTBOX-IMAGES
NOTIFY-MSG
Similar Listings Nearby
Property Summary
- Located in the Huntson Reserve subdivision, 13519 Huntson Park Lane Huntersville NC is a Single Family for sale in Huntersville, NC, 28078. It is listed for $1,425,000 and features 5 beds, 6 baths, and has approximately 3,787 square feet of living space, and was originally constructed in 2022. The current price per square foot is $376. The average price per square foot for Single Family listings in Huntersville is $248. The average listing price for Single Family in Huntersville is $773,143. To schedule a showing of MLS#car4294241 at 13519 Huntson Park Lane in Huntersville, NC, contact your Dupont Real Estate agent at 704-506-8816.
LIGHTBOX-IMAGES
NOTIFY-MSG

13519 Huntson Park Lane
Huntersville, NC
LIGHTBOX-IMAGES
NOTIFY-MSG


