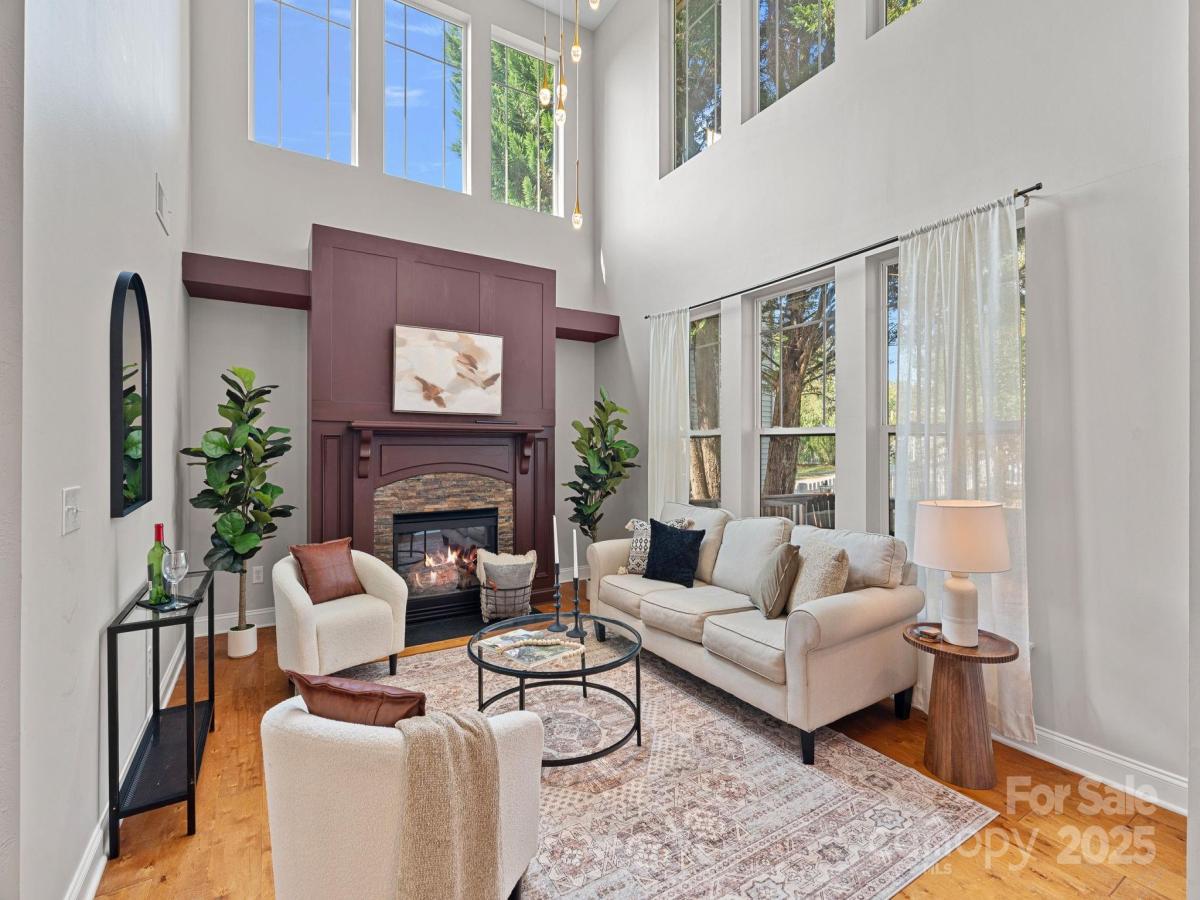$554,900
14940 Carbert Lane
Huntersville, NC, 28078
Welcome to this spacious two story home offering 4 bedrooms, 2.5 bathrooms and over 2700 heated square feet of thoughtfully designed living space. The interior has been freshly painted and showcases upgraded flooring throughout and an open floor plan ideal for everyday living and entertaining. At the heart of the home, the kitchen impresses with granite countertops, a large island with a built-in wine cooler, and plenty of workspace. The soaring two story great room adds to the light-filled, inviting feel of the main level, while two potential office spaces provide the perfect setup for today’s lifestyle. Upstairs, you will find the large primary suite with a tray ceiling and a walk-in closet that boasts custom built-in shelving. There is also a versatile bonus room that could easily serve as a fourth bedroom, media room, or a playroom. Outside, relax on the oversized front porch overlooking the community green space and playground, or enjoy evenings on the back deck overlooking the fenced yard. A new HVAC system was installed in 2024 for peace of mind. Located just minutes from popular Birkdale Village, you’ll have endless options for dining, shopping, and entertainment right at your fingertips. Macaulay itself is packed with amenities including a pool and tennis/pickleball courts, offering plenty of opportunities to stay active and connected without even leaving the neighborhood. Best of all, this home is truly move-in ready!
Listing Provided Courtesy of Crystal Cox
Property Details
Price:
$554,900
MLS #:
CAR4306108
Status:
Active
Beds:
4
Baths:
3
Type:
Single Family
Subtype:
Single Family Residence
Subdivision:
Macaulay
Listed Date:
Sep 25, 2025
Finished Sq Ft:
2,732
Lot Size:
6,534 sqft / 0.15 acres (approx)
Year Built:
2004
Schools
Elementary School:
Grand Oak
Middle School:
Francis Bradley
High School:
Hopewell
Interior
Appliances
Dishwasher, Refrigerator, Wine Refrigerator
Bathrooms
2 Full Bathrooms, 1 Half Bathroom
Cooling
Central Air
Flooring
Laminate, Hardwood
Heating
Forced Air
Laundry Features
Laundry Room, Main Level
Exterior
Community Features
Clubhouse, Outdoor Pool, Playground, Sidewalks, Tennis Court(s)
Construction Materials
Vinyl
Parking Features
Driveway, Attached Garage, Garage Faces Rear
Financial
HOA Fee
$980
HOA Frequency
Annually
The mission of Dupont Real Estate is to provide professional representation to buyers and sellers in their real estate transactions to make the emotional and important transaction into a pleasant and smooth experience. We have over 40 years of combined business and real estate-related experience. We are full of energy, love challenges, and take pride in meeting all our clients’ time constraints. The proof of our success is the number of past clients who are the foundation of our business. Ou…
More About FrancineMortgage Calculator
Map
Current real estate data for Single Family in Huntersville as of Nov 22, 2025
388
Single Family Listed
97
Avg DOM
247
Avg $ / SqFt
$755,016
Avg List Price
Community
- Address14940 Carbert Lane Huntersville NC
- SubdivisionMacaulay
- CityHuntersville
- CountyMecklenburg
- Zip Code28078
Subdivisions in Huntersville
- Abbington Woods
- Amara Chase
- Arbor Croft
- Arbormere
- Arrington
- Asbury Park
- Baileys Glen
- Barkley
- Beckett
- Belleterre
- Bellington
- Beverly Woods
- Biltmore Park
- Birkdale
- Birkdale Village
- Birkglen
- Breckenridge
- Browns Cove
- Bryton
- Bryton Townhomes
- Cabarrus Crossing
- Caldwell Station
- Cambridge Grove
- Camden
- Carrington Ridge
- Cedarfield
- Centennial
- Cobblestone Manor
- Coventry Glen
- Crosswinds
- Crown Ridge
- Dalton Woods
- Douglas Park
- Edgewood Preserve
- Farrington
- Fullerton Place
- Gilead Ridge
- Gilead Village
- Glenfurness
- Glenwyck
- Greenfield Park
- Hagers Ferry
- Hambright Forest
- Hampton Ridge
- Hampton Ridge Ii
- Harvest Pointe
- Henderson Park
- Hollins Grove
- Huntersville
- Huntson Reserve
- Kerns Meadow
- Lakemont
- Latta Springs
- Lea Woods
- Macaulay
- Magnolia Walk
- Mayes Hall
- Melbourne
- Mirabella
- Monteith Park
- Monteith Place
- New Haven Park
- Norman Park
- Norman Shores
- Norman Woods
- North Creek Village
- North Haven
- Northbrook
- Northstone
- Oak Farm
- Oak Grove Hill
- OakLawn
- Olde Poplar
- Olmsted
- Ramsey’s Glen
- Ramseys Glen
- Riverdale
- Rosedale
- Roseshire Chase
- Shepherds Vineyard
- Sherwood Park
- Skybrook
- Skybrook North Parkside
- Skybrook Ridge Townhomes
- Spring Grove
- Stephens Farm
- Stephens Grove
- Stillwell
- Stone Hollow
- Stonegate Farms
- Stoneybrook Station
- Tanners Creek
- The Commons at Monteith Park
- The Courtyards of Huntersville
- The Hamptons
- The Hills
- The Oaks At Mcilwaine
- The Oaks at Skybrook North
- The Pavilion
- The Reserve at Stoneridge
- The Villas at Tuckers Walk
- Torance
- Torrence Crossing
- Townes at Maxwell
- Townhomes at Birkdale Village
- Tranquil Cove
- Twin Coves
- Vermillion
- Villages at Rosedale
- Vista Lago
- Walden
- Walk23
- Westminster Park
- Whispering Pines
- Whitaker Pointe
- Wildwood Green
- Wynfield
- Wynfield Creek
- Wynfield Forest
Similar Listings Nearby
Property Summary
- Located in the Macaulay subdivision, 14940 Carbert Lane Huntersville NC is a Single Family for sale in Huntersville, NC, 28078. It is listed for $554,900 and features 4 beds, 3 baths, and has approximately 2,732 square feet of living space, and was originally constructed in 2004. The current price per square foot is $203. The average price per square foot for Single Family listings in Huntersville is $247. The average listing price for Single Family in Huntersville is $755,016. To schedule a showing of MLS#car4306108 at 14940 Carbert Lane in Huntersville, NC, contact your Dupont Real Estate agent at 704-506-8816.

14940 Carbert Lane
Huntersville, NC


